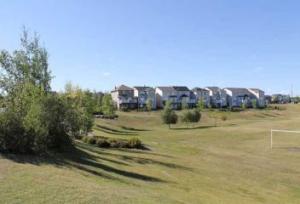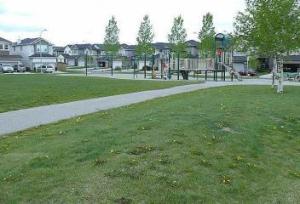Bridlewood
Nestled in the lush landscape of southwest Calgary, the community of Bridlewood is known as a peaceful community surrounded by the beauty of the country, quiet family neighbourhood, parks, natural wetlands and close to a lot amenities.
Bridlewood was first developed in the early 1990’s, and was designed to make maximum use of open green space.
To discover more about Bridlewood, read more below.
Bridlewood has a population of 11,835 living in 4,200 dwellings. Residents in this community have a median household income of $70,477 and there are 6.2% low income residents living in the neighbourhood.
The nearby Shawnessy Shopping Centre offers a full array of shops, stores, cafes and theatres:
- Financial Institutions
- Boston Pizza
- Coop
- Canadian Tire
- Gas Stations
- Kal Tire
- Superstore
- Safeway; to name a few.
Bridlewood was designed to include plenty of pathways, perfect for enjoying walks past the adjacent natural wetlands which occupies about six hectares of the community and offers:
- Trails
- Pathway
- Wetland
- Bridge
- Viewing platform
- Glacial erratic
These wetlands are part of a natural chain that has proven to be a challenge to residential developers. In this case, rather than drain the wetlands and build over them, the wetlands were modified and built into the water processing system for the community. There is an upper drainage settling pond and then the water is released into the marshland.
Tucked in the corner of the wetland is the huge glacial erratic that was transported here from Mount Edith Cavell by the glacier.
Spruce Meadows is also just minutes away, as is the Somerset water park, sports fields, and recreation centre in Midnapore.
Schools are always an important factor to many families, Bridlewood and area offer an abunce of schools to choose from:
Public Elementary School:
Catholic Elementary Schools:
- Mdgr, J.J. O’Brien
- Mother Teresa
- St. Jude
- Father Doucet
- St. Stephen
- St. Catherine
- St. Gerard (French)
Public Junior High:
Catholic Junior High:
Public Senior High:
Catholic Senior High:
Natural preserved wetlands, lots of green space and amenities in an established safe family feel – what more could you ask for!
Bridlewood
| All Listings | $100,000 - $200,000 | $200,000 - $300,000 |
| $300,000 - $400,000 | $400,000 - $500,000 | $500,000 - $600,000 |
| $600,000 - $700,000 |
Listing Details
Return to Search Result226 Royal Birch View NW - MLS® # A2242731
Property Details
Description
Welcome to this stunning home nestled in a tranquil cul-de-sac, backing onto a lush green space, offering unmatched privacy and serenity. Situated on a spacious lot of over 7,100 sqft, this residence seamlessly combines comfort with elegance, flooded with abundant natural light throughout. The inviting entryway features a beautiful arched front door with decorative stained glass windows, leading into a welcoming space with a transition from a tiled foyer to warm, honey-tone hardwood flooring that enhances the home's natural lighting. The interior boasts a modern open-concept living area centered around a stunning fireplace set against a stylish stone accent wall—ideal for cozy gatherings. Decorative recessed lighting in the ceiling and elegant wall sconces along the side walls provide warm ambient illumination, creating a cozy and inviting atmosphere. Large windows throughout flood the space with sunlight and showcase scenic views of the surrounding greenery. The sleek kitchen is a chef’s dream, featuring a gas stove with two ovens, rich, dark wood cabinetry, black granite countertops, and stainless steel appliances, including a side-by-side refrigerator—perfect for cooking and entertaining. Designed for year-round comfort, the home features in-floor heating. The walkout basement offers two spacious bedrooms, each bright and large with ample closet space, and large windows that flood the space with natural light, along with a decorative fireplace that adds warmth and charm. The main floor features a generous master bedroom designed as a peaceful retreat. An elegant curved staircase with a polished wooden handrail and decorative metal balusters adds a sophisticated touch and connects the lower level to the upper. Additional large windows throughout the home fill the space with natural sunlight, creating a lively, cheerful ambiance. This property offers an ideal blend of spaciousness, natural beauty, and stylish finishes—making it perfect for families, downsizers, or investors seeking a move-in-ready home in a peaceful, green setting.
Features
Balcony
Listing Provided By
RE/MAX Real Estate (Mountain View)
Copyright and Disclaimer
The data relating to real estate on this web site comes in part from the MLS® Reciprocity program of the Calgary Real Estate Board (CREB®). This information is deemed reliable but is not guaranteed accurate by the CREB®.
Send us your questions about this property and we'll get back to you right away.
Send this to a friend, or email this to yourself

- Kim Twohey
- 403-464-9300
- 403-464-9300
- 403-464-9300
- kimtwohey@gmail.com
- CIR Realty
- #168, 8060 Silver Springs Blvd NW
- Calgary, AB
- T1X 0L3

