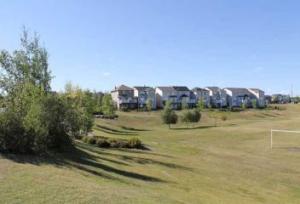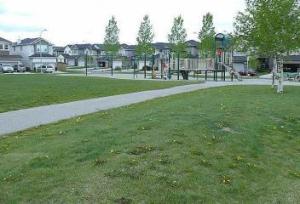Bridlewood
Nestled in the lush landscape of southwest Calgary, the community of Bridlewood is known as a peaceful community surrounded by the beauty of the country, quiet family neighbourhood, parks, natural wetlands and close to a lot amenities.
Bridlewood was first developed in the early 1990’s, and was designed to make maximum use of open green space.
To discover more about Bridlewood, read more below.
Bridlewood has a population of 11,835 living in 4,200 dwellings. Residents in this community have a median household income of $70,477 and there are 6.2% low income residents living in the neighbourhood.
The nearby Shawnessy Shopping Centre offers a full array of shops, stores, cafes and theatres:
- Financial Institutions
- Boston Pizza
- Coop
- Canadian Tire
- Gas Stations
- Kal Tire
- Superstore
- Safeway; to name a few.
Bridlewood was designed to include plenty of pathways, perfect for enjoying walks past the adjacent natural wetlands which occupies about six hectares of the community and offers:
- Trails
- Pathway
- Wetland
- Bridge
- Viewing platform
- Glacial erratic
These wetlands are part of a natural chain that has proven to be a challenge to residential developers. In this case, rather than drain the wetlands and build over them, the wetlands were modified and built into the water processing system for the community. There is an upper drainage settling pond and then the water is released into the marshland.
Tucked in the corner of the wetland is the huge glacial erratic that was transported here from Mount Edith Cavell by the glacier.
Spruce Meadows is also just minutes away, as is the Somerset water park, sports fields, and recreation centre in Midnapore.
Schools are always an important factor to many families, Bridlewood and area offer an abunce of schools to choose from:
Public Elementary School:
Catholic Elementary Schools:
- Mdgr, J.J. O’Brien
- Mother Teresa
- St. Jude
- Father Doucet
- St. Stephen
- St. Catherine
- St. Gerard (French)
Public Junior High:
Catholic Junior High:
Public Senior High:
Catholic Senior High:
Natural preserved wetlands, lots of green space and amenities in an established safe family feel – what more could you ask for!
Bridlewood
| All Listings | $100,000 - $200,000 | $200,000 - $300,000 |
| $300,000 - $400,000 | $400,000 - $500,000 | $500,000 - $600,000 |
| $600,000 - $700,000 |
Listing Details
Return to Search Result336, 20 Royal Oak Plaza NW - MLS® # A2213329
Property Details
Description
Welcome to Red Haus, where comfort meets convenience in the heart of Royal Oak. This well-designed third-floor condo offers over 870 sq. ft. of open-concept living, featuring two bedrooms, two full bathrooms, and a private balcony. Ideal for first-time buyers, downsizers, or investors alike. INSIDE THE SUITE: Spacious open layout with NEW LUXURY VINYL PLANK flooring throughout the living & dining rooms, with TILE in the kitchen. Freshly painted throughout! The upgraded kitchen has GRANITE countertops, STAINLESS STEEL appliances, and a functional breakfast bar. The Primary bedroom has a walk-through closet and a private 3-piece ensuite with an oversized shower. The second bedroom is located on the opposite side of the unit, making it ideal for guests or a home office. There’s a full 4-piece main bathroom and a convenient in-suite storage area with a full-sized washer & dryer set. The balcony is equipped with a natural gas line. INCLUDES one titled underground heated parking stall and an additional storage locker (approx. 4’x5’x5’). RED HAUS is self-managed with on-site staff. AMENITIES INCLUDE a central clubhouse with a FITNESS centre and social room for residents, a beautifully landscaped courtyard and walking paths. Close to Tuscany C-Train Station (3 km) and Rocky Ridge YMCA (2 km), with excellent access to transit with bus stops within 100 m. Don’t miss your chance to own in this vibrant, well-managed condo complex. Watch the VIRTUAL TOUR — then come take a closer look in person!
Features
Balcony, BBQ gas line, Courtyard, Lighting
Amenities
Bicycle Storage, Clubhouse, Elevator(s), Fitness Center, Park, Party Room, Secured Parking, Storage, Visitor Parking
Listing Provided By
Boswell Krieger Management & Realty Ltd.
Copyright and Disclaimer
The data relating to real estate on this web site comes in part from the MLS® Reciprocity program of the Calgary Real Estate Board (CREB®). This information is deemed reliable but is not guaranteed accurate by the CREB®.
Send us your questions about this property and we'll get back to you right away.
Send this to a friend, or email this to yourself

- Kim Twohey
- 403-464-9300
- 403-464-9300
- 403-464-9300
- kimtwohey@gmail.com
- CIR Realty
- #168, 8060 Silver Springs Blvd NW
- Calgary, AB
- T1X 0L3

