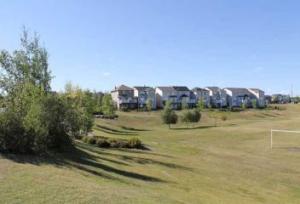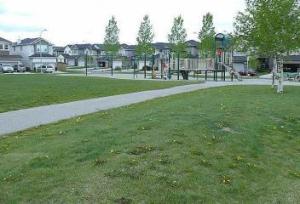Bridlewood
Nestled in the lush landscape of southwest Calgary, the community of Bridlewood is known as a peaceful community surrounded by the beauty of the country, quiet family neighbourhood, parks, natural wetlands and close to a lot amenities.
Bridlewood was first developed in the early 1990’s, and was designed to make maximum use of open green space.
To discover more about Bridlewood, read more below.
Bridlewood has a population of 11,835 living in 4,200 dwellings. Residents in this community have a median household income of $70,477 and there are 6.2% low income residents living in the neighbourhood.
The nearby Shawnessy Shopping Centre offers a full array of shops, stores, cafes and theatres:
- Financial Institutions
- Boston Pizza
- Coop
- Canadian Tire
- Gas Stations
- Kal Tire
- Superstore
- Safeway; to name a few.
Bridlewood was designed to include plenty of pathways, perfect for enjoying walks past the adjacent natural wetlands which occupies about six hectares of the community and offers:
- Trails
- Pathway
- Wetland
- Bridge
- Viewing platform
- Glacial erratic
These wetlands are part of a natural chain that has proven to be a challenge to residential developers. In this case, rather than drain the wetlands and build over them, the wetlands were modified and built into the water processing system for the community. There is an upper drainage settling pond and then the water is released into the marshland.
Tucked in the corner of the wetland is the huge glacial erratic that was transported here from Mount Edith Cavell by the glacier.
Spruce Meadows is also just minutes away, as is the Somerset water park, sports fields, and recreation centre in Midnapore.
Schools are always an important factor to many families, Bridlewood and area offer an abunce of schools to choose from:
Public Elementary School:
Catholic Elementary Schools:
- Mdgr, J.J. O’Brien
- Mother Teresa
- St. Jude
- Father Doucet
- St. Stephen
- St. Catherine
- St. Gerard (French)
Public Junior High:
Catholic Junior High:
Public Senior High:
Catholic Senior High:
Natural preserved wetlands, lots of green space and amenities in an established safe family feel – what more could you ask for!
Bridlewood
| All Listings | $100,000 - $200,000 | $200,000 - $300,000 |
| $300,000 - $400,000 | $400,000 - $500,000 | $500,000 - $600,000 |
| $600,000 - $700,000 |
Listing Details
Return to Search Result7 Royal Oak Circle NW - MLS® # A2229729
Property Details
Description
Best Buy in Royal Oak ,Great location and move in condition Quick possession}Welcome Home! This one owner 1850 sq ft estate property is located in the friendly community of Royal Oak. This Cedarglen Bonnyville home is situated on a quiet cul-de-sac and it comes complete with 4 bedrooms, 3 bedrooms up with one bedroom down, 1- 4 piece bath[Upper}, 1 – 4 piece ensuite with corner soaker tub, 1 – 2 piece bath on the main floor and a 3 piece down. This beautiful home has been meticulously cared for by original home owners and shows pride of ownership throughout. The beautiful open concept kitchen boasts lots of upgraded kitchen cabinets, large sit down island and corner pantry, spacious and open eating area with patio door out to a two tiered SW facing deck. Kitchen and eating area are open to the family room (14’x13”), with corner fireplace, with hardwood floor through out the main. This home has a spacious front entry with large closet and built-in storage shelf. As you move from the main floor to upstairs you will find an amazing bonus room (18’x13’), a great place for entertaining. The upper floor has a large master bedroom with a 4-piece bath complete with stand alone shower, corner soaker tub and walk-in-closet. You will have lots of room for a king size bed and dressers, you will not be disappointed. Bedrooms #2 and #3 are both spacious and bright with 4-piece bath between. The professionally finished basement has a spacious family room with an electric fireplace, bedroom and full bath. The furnace room has a high efficiency furnace serviced yearly and a 50 Gal hot water tank that is 2 years old. The exterior boasts vinyl siding with hardy board corners cultured stone accents, 12" skylight above front entry way door, 12” sidelight at front entry door concrete porch with decorative column. 22’ x 19’ double attached garage. Multi-level deck at the back of the home 12’6” x 9’ 6” facing west. This one owner home is well cared for and move in ready, close to schools, shopping, bike paths and new YMCA. Priced to sell! Quick Possession!
Features
None
Amenities
None
Listing Provided By
First Place Realty
Copyright and Disclaimer
The data relating to real estate on this web site comes in part from the MLS® Reciprocity program of the Calgary Real Estate Board (CREB®). This information is deemed reliable but is not guaranteed accurate by the CREB®.
Send us your questions about this property and we'll get back to you right away.
Send this to a friend, or email this to yourself

- Kim Twohey
- 403-464-9300
- 403-464-9300
- 403-464-9300
- kimtwohey@gmail.com
- CIR Realty
- #168, 8060 Silver Springs Blvd NW
- Calgary, AB
- T1X 0L3

