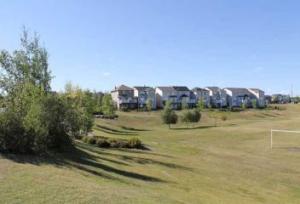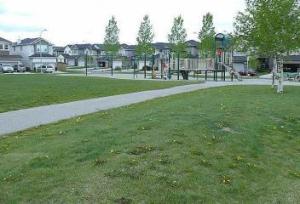Bridlewood
Nestled in the lush landscape of southwest Calgary, the community of Bridlewood is known as a peaceful community surrounded by the beauty of the country, quiet family neighbourhood, parks, natural wetlands and close to a lot amenities.
Bridlewood was first developed in the early 1990’s, and was designed to make maximum use of open green space.
To discover more about Bridlewood, read more below.
Bridlewood has a population of 11,835 living in 4,200 dwellings. Residents in this community have a median household income of $70,477 and there are 6.2% low income residents living in the neighbourhood.
The nearby Shawnessy Shopping Centre offers a full array of shops, stores, cafes and theatres:
- Financial Institutions
- Boston Pizza
- Coop
- Canadian Tire
- Gas Stations
- Kal Tire
- Superstore
- Safeway; to name a few.
Bridlewood was designed to include plenty of pathways, perfect for enjoying walks past the adjacent natural wetlands which occupies about six hectares of the community and offers:
- Trails
- Pathway
- Wetland
- Bridge
- Viewing platform
- Glacial erratic
These wetlands are part of a natural chain that has proven to be a challenge to residential developers. In this case, rather than drain the wetlands and build over them, the wetlands were modified and built into the water processing system for the community. There is an upper drainage settling pond and then the water is released into the marshland.
Tucked in the corner of the wetland is the huge glacial erratic that was transported here from Mount Edith Cavell by the glacier.
Spruce Meadows is also just minutes away, as is the Somerset water park, sports fields, and recreation centre in Midnapore.
Schools are always an important factor to many families, Bridlewood and area offer an abunce of schools to choose from:
Public Elementary School:
Catholic Elementary Schools:
- Mdgr, J.J. O’Brien
- Mother Teresa
- St. Jude
- Father Doucet
- St. Stephen
- St. Catherine
- St. Gerard (French)
Public Junior High:
Catholic Junior High:
Public Senior High:
Catholic Senior High:
Natural preserved wetlands, lots of green space and amenities in an established safe family feel – what more could you ask for!
Bridlewood
| All Listings | $100,000 - $200,000 | $200,000 - $300,000 |
| $300,000 - $400,000 | $400,000 - $500,000 | $500,000 - $600,000 |
| $600,000 - $700,000 |
Listing Details
Return to Search Result99 Royal Ridge Rise NW - MLS® # A2248251
Property Details
Description
**CHECK OUT THE VIDEO TOUR** Elegant Family Living in Royal Oak Estates. Welcome to 99 Royal Ridge Rise NW, a beautifully maintained, fully developed home located on a quiet CUL-DE-SAC in the highly sought-after community of Royal Oak Estates. With over 3,100 sq ft of thoughtfully designed living space, this spacious and sun-filled property offers EXCEPTIONAL comfort, function, and lifestyle for the modern family. Set on a large, landscaped lot with a fully fenced backyard & just steps from green spaces, athletic fields, schools & nature pathways - this is a home you’ll be proud to call your own. From the moment you arrive, the curb appeal is undeniable. The ELEGANT stucco & stone exterior is timeless & sophisticated, complemented by a gently sloping driveway and well-manicured front yard. Step inside to a GRAND two-storey foyer, where a south-facing picture window fills the space with natural light. The inviting front entrance opens to an airy, open-concept main floor featuring gleaming VINYL plank flooring, high ceilings, and a modern, neutral colour palette that flows seamlessly throughout the home. The heart of the main level is the CHEF-INSPIRED kitchen, complete with granite & quartz countertops, crisp white cabinetry, stainless steel appliances, designer tile backsplash & a central island with breakfast bar and built-in storage. A full walk-through pantry connects the kitchen to the laundry/mudroom area. Enjoy casual meals in the bright breakfast nook overlooking the backyard, or host ELEGANT dinners in the adjacent formal dining room, perfect for family gatherings and holiday celebrations. The living room is anchored by a gas fireplace with a traditional mantel and tiled surround, and large windows that frame views of the landscaped yard beyond. Upstairs, you’ll find three generously sized bedrooms and a bright, SUNNY bonus room with built-in window seat. The primary bedroom is a peaceful RETREAT, featuring a large walk-in closet and a LUXURIOUS 4-piece ensuite with granite countertops, deep soaker tub & separate shower. Two additional bedrooms offer excellent space for children or guests and share a stylish full bathroom with granite counters and contemporary fixtures. The fully finished basement provides even more versatility, with an expansive open rec room wired for surround sound and equipped with a built-in speaker system - ideal for movie nights. A wet bar with granite counters adds entertainment value, while a 4th bedroom, home office/den, 3-piece bathroom & additional storage room complete this level. Step outside to your private, fully fenced landscaped backyard—the perfect space for kids, pets, or summer barbecues. Ideally located close to public and private schools (including The Renert School), playgrounds, walking and bike trails, the Rocky Ridge YMCA, shopping, and CTrain access - this home offers UNBEATABLE convenience without compromising on comfort or style. CALL TODAY to book your PRIVATE TOUR!!
Features
Private Yard
Amenities
None
Listing Provided By
MaxWell Capital Realty
Copyright and Disclaimer
The data relating to real estate on this web site comes in part from the MLS® Reciprocity program of the Calgary Real Estate Board (CREB®). This information is deemed reliable but is not guaranteed accurate by the CREB®.
Send us your questions about this property and we'll get back to you right away.
Send this to a friend, or email this to yourself

- Kim Twohey
- 403-464-9300
- 403-464-9300
- 403-464-9300
- kimtwohey@gmail.com
- CIR Realty
- #168, 8060 Silver Springs Blvd NW
- Calgary, AB
- T1X 0L3

