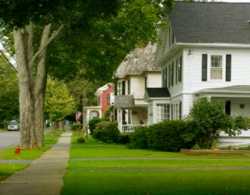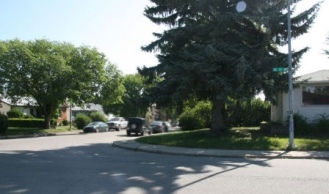Capitol Hill
Capitol Hill is a residential neighbourhood in the north-west quadrant of Calgary. It is located immediately north of the Trans-Canada Highway, and is bisected by 14th Street West. TheSouthern Alberta Institute of Technology and the North Hillshopping centre are located south of the community. To the north it is bounded by Confederation Park.
To discover more about Capitol Hill, read more below.
Capitol Hill has a population of 4,015 living in 2,291 dwellings. Residents in this community have a median household income of $38,670, and there are 25.8% low income residents living in the neighbourhood.
Capitol Hill is bordered by North Hill Shopping Centre. It is also very close to the University of Calgary, and the Southern Alberta Institute of Technology, as well as the Alberta College of Art.
North Hill Shopping Centre offers:
- Safeway
- Financial Institutions
- Chili’s
- Sears
- Medical Offices
- Beauty Salons
- World Health Gym
For outdoor recreation, Capitol Hill shares a border with the southern boundary of Confederation Park which is 162 hectares of beautifully landscaped park and includes:
- pathways
- tennis courts
- baseball diamonds
- playground areas
- picnic areas
- cross country skiing
- flower and rock gardens
- tobogganing and;
- the Confederation Golf Course, a 9 hole course, putting green and driving range.
The community has a great Community Centre which has:
- preschool
- community garden
- faculty rentals and;
- community event updates
Capitol Hill is a great place to bring your young family; there are plenty of schools to choose from, from Elementary right through to University!
Public Elementary:
Catholic Elementary:
Public Junior High:
Catholic Junior High:
Public Senior High:
Catholic Senior High:
If you are looking for a safe community where you can build your future, a community full of tree lined streets and amenities at every corner – Capitol Hill is where you want to be.
Capitol Hill
| All Listings | $200,000 - $300,000 | $400,000 - $500,000 |
| $500,000 - $600,000 | $600,000 - $700,000 | $700,000 - $800,000 |
| $800,000 - $900,000 |
Listing Details
Return to Search Result1526 18 Avenue NW - MLS® # A2199933
Property Details
Description
This BRAND-NEW semi-detached infill in CAPITOL HILL offers a superb floorplan with a LEGAL BASEMENT SUITE . Capitol Hill is well-situated in inner-city NW, with lots of outdoor recreation, schools, & shopping nearby. The Calgary Montessori School, Branton School, Rosemont School, and St Francis High School are all close by, with SAIT & UofC a short bike ride away. Dining options, shopping, amenities, and more are all at your fingertips, with Banff Trail, North Hill Centre, and all the businesses along Crowchild AND 14 St easily accessible from this inner-city location. With an amazing layout & premium finishes, you’ll discover a beautiful blend of both a stylish & functional lifestyle. This home features several upgrades, including 10-ft ceilings on the main level & a fully-developed basement w/a LEGAL SUITE . The main floor boasts large primary living spaces, including a bright front dining room, and a large central kitchen with an oversize island w/ bar seating, ceiling-height custom cabinetry, and built-in pantry . The large rear living room is finished w/ an inset gas fireplace w/ modern full-height surround, built-in millwork, and large windows overlooking the back patio – perfect for family gatherings! A rear mudroom hosts a bench with hooks, with direct access to the double detached garage out back and an elegant, private powder room. Upstairs, you’re greeted with high end carpet, leading you into the two secondary bedrooms w/ built-in closets, a spacious laundry room and a main 4-pc bath w/ modern vanity and a tub/shower combo w/ full-height tile surround. The primary suite features a soaring vaulted ceiling, multiple windows for tons of natural light, and a large walk-in closet w/ built-in storage. plus 5 piece ensuite washroom. The fully-developed LEGAL BASEMENT SUITE enjoys private access through a secure side entrance, 2 generous-sized bedrooms w/ built-in closet, a spacious and contemporary 4-pc bath w/ modern tile & vanity, large windows, separate washer & dryer, plus a large living room area! The kitchen is thoughtfully arranged with quartz countertops, full-height cabinetry, and lower drawers. Take a drive by the house and see how this house will suit your family perfectly!
Features
Private Yard
Listing Provided By
Royal LePage METRO
Copyright and Disclaimer
The data relating to real estate on this web site comes in part from the MLS® Reciprocity program of the Calgary Real Estate Board (CREB®). This information is deemed reliable but is not guaranteed accurate by the CREB®.
Send us your questions about this property and we'll get back to you right away.
Send this to a friend, or email this to yourself

- Kim Twohey
- 403-464-9300
- 403-464-9300
- 403-464-9300
- kimtwohey@gmail.com
- CIR Realty
- #168, 8060 Silver Springs Blvd NW
- Calgary, AB
- T1X 0L3

