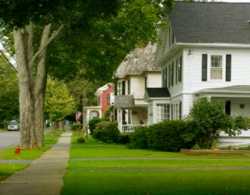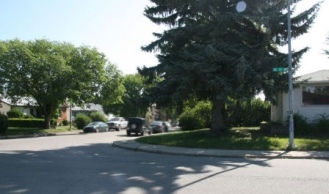Capitol Hill
Capitol Hill is a residential neighbourhood in the north-west quadrant of Calgary. It is located immediately north of the Trans-Canada Highway, and is bisected by 14th Street West. TheSouthern Alberta Institute of Technology and the North Hillshopping centre are located south of the community. To the north it is bounded by Confederation Park.
To discover more about Capitol Hill, read more below.
Capitol Hill has a population of 4,015 living in 2,291 dwellings. Residents in this community have a median household income of $38,670, and there are 25.8% low income residents living in the neighbourhood.
Capitol Hill is bordered by North Hill Shopping Centre. It is also very close to the University of Calgary, and the Southern Alberta Institute of Technology, as well as the Alberta College of Art.
North Hill Shopping Centre offers:
- Safeway
- Financial Institutions
- Chili’s
- Sears
- Medical Offices
- Beauty Salons
- World Health Gym
For outdoor recreation, Capitol Hill shares a border with the southern boundary of Confederation Park which is 162 hectares of beautifully landscaped park and includes:
- pathways
- tennis courts
- baseball diamonds
- playground areas
- picnic areas
- cross country skiing
- flower and rock gardens
- tobogganing and;
- the Confederation Golf Course, a 9 hole course, putting green and driving range.
The community has a great Community Centre which has:
- preschool
- community garden
- faculty rentals and;
- community event updates
Capitol Hill is a great place to bring your young family; there are plenty of schools to choose from, from Elementary right through to University!
Public Elementary:
Catholic Elementary:
Public Junior High:
Catholic Junior High:
Public Senior High:
Catholic Senior High:
If you are looking for a safe community where you can build your future, a community full of tree lined streets and amenities at every corner – Capitol Hill is where you want to be.
Capitol Hill
| All Listings | $200,000 - $300,000 | $400,000 - $500,000 |
| $500,000 - $600,000 | $600,000 - $700,000 | $700,000 - $800,000 |
| $800,000 - $900,000 |
Listing Details
Return to Search Result1725 23 Avenue NW - MLS® # A2216035
Property Details
Description
Step into a realm of uncompromised attentive design with this extraordinary modern infill residence, where interior architectural meets the tranquility of nature. Another masterpiece by Calgreen Homes, boasting over 4,000 square feet of meticulously crafted living space, this residence offers the epitome of contemporary elegance. Upon entering the home, your eyes will immediately be drawn by the main floor's most unique feature: a sunken area centrally located underneath the soaring roofline that ascends to an impressive 28 feet. ****NOTE: Flooring can be modified/replaced to any design to suit buyers need. The Main Level features a gourmet kitchen equipped with top-of-the-line JennAir matching appliances, seamlessly integrated into the stylish cabinetry, with the fridge and dishwasher discreetly hidden from view. The Main Level features continue with hardwood throughout the main floor providing a warm ambience. The dining room is perfectly placed between the kitchen and the live tree area, while on the opposite side of the kitchen lies the living room with a beautiful modern gas fireplace bordered by tile. Finishing off the main floor is a contemporary half bath leading into your lower level, a mud room with a full closet and lockers for efficient organization and sliding patio doors that lead onto your south facing backyard deck, supplemented by a natural gas line for your future BBQ. Up the stairs, on the second level you’ll discover a charming Family Room, a spacious laundry room with a wet sink and 3 bedrooms, all of which feature independent ensuites, providing comfort and privacy for family and guests alike. The south-facing Owners Suite bedroom is a true retreat, complete with in-floor heating, his and her sinks, deep soaker tub and a seamless glass walk-in shower with multiple shower heads for a spa like experience. The Third Level boasts a spacious bonus room with its own full bath and wet bar, ideal for entertaining or creating a private sanctuary. Step outside onto the south-facing viewing deck, offering downtown city skyline views and the perfect spot for outdoor gatherings or quiet moments of reflection. The lower level is thoughtfully designed with a expansive second rec room, a 4th bedroom, a final full bathroom, and a convenient second wet bar, providing additional space for relaxation and entertainment. This exquisite modern luxury infill is steps away from two Elementary Schools, 16th Ave, SAIT, golf course, Nose Hill Park, numerous shops and restaurants. With its combination of cutting-edge design, luxurious amenities, and a harmonious connection to nature, this modern infill residence represents the pinnacle of contemporary living. Indulge in the extraordinary and make this exceptional property your own.
Features
Balcony, BBQ gas line, Lighting, Private Entrance, Private Yard, Rain Gutters
Listing Provided By
The Agency Calgary
Copyright and Disclaimer
The data relating to real estate on this web site comes in part from the MLS® Reciprocity program of the Calgary Real Estate Board (CREB®). This information is deemed reliable but is not guaranteed accurate by the CREB®.
Send us your questions about this property and we'll get back to you right away.
Send this to a friend, or email this to yourself

- Kim Twohey
- 403-464-9300
- 403-464-9300
- 403-464-9300
- kimtwohey@gmail.com
- CIR Realty
- #168, 8060 Silver Springs Blvd NW
- Calgary, AB
- T1X 0L3

