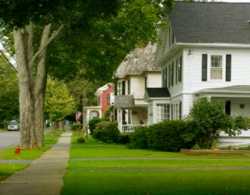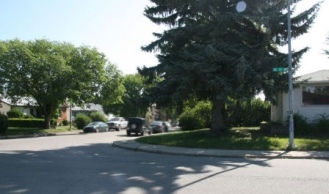Capitol Hill
Capitol Hill is a residential neighbourhood in the north-west quadrant of Calgary. It is located immediately north of the Trans-Canada Highway, and is bisected by 14th Street West. TheSouthern Alberta Institute of Technology and the North Hillshopping centre are located south of the community. To the north it is bounded by Confederation Park.
To discover more about Capitol Hill, read more below.
Capitol Hill has a population of 4,015 living in 2,291 dwellings. Residents in this community have a median household income of $38,670, and there are 25.8% low income residents living in the neighbourhood.
Capitol Hill is bordered by North Hill Shopping Centre. It is also very close to the University of Calgary, and the Southern Alberta Institute of Technology, as well as the Alberta College of Art.
North Hill Shopping Centre offers:
- Safeway
- Financial Institutions
- Chili’s
- Sears
- Medical Offices
- Beauty Salons
- World Health Gym
For outdoor recreation, Capitol Hill shares a border with the southern boundary of Confederation Park which is 162 hectares of beautifully landscaped park and includes:
- pathways
- tennis courts
- baseball diamonds
- playground areas
- picnic areas
- cross country skiing
- flower and rock gardens
- tobogganing and;
- the Confederation Golf Course, a 9 hole course, putting green and driving range.
The community has a great Community Centre which has:
- preschool
- community garden
- faculty rentals and;
- community event updates
Capitol Hill is a great place to bring your young family; there are plenty of schools to choose from, from Elementary right through to University!
Public Elementary:
Catholic Elementary:
Public Junior High:
Catholic Junior High:
Public Senior High:
Catholic Senior High:
If you are looking for a safe community where you can build your future, a community full of tree lined streets and amenities at every corner – Capitol Hill is where you want to be.
Capitol Hill
| All Listings | $200,000 - $300,000 | $400,000 - $500,000 |
| $500,000 - $600,000 | $600,000 - $700,000 | $700,000 - $800,000 |
| $800,000 - $900,000 |
Listing Details
Return to Search Result2510 17 Street NW - MLS® # A2236376
Property Details
Description
If there is just one home, you want to see . . . then this is it! This newly built masterpiece nestled in the heart of Capitol Hill is situated on a 134-foot lot with an over-sized double garage that will fit a full-size truck & is insulated, drywalled & painted (as per builder exterior measurements of 27’ 6” deep x 21’ wide less the jog of 6’ x 9’6”) & comes with a 200-amp panel to run an EV Charger. This gorgeous home offers a seamless blend of exquisite design & unparalleled craftsmanship that will absolutely steal your heart. As you step inside, this custom crafted home you will immediately feel the sense of understated luxury with its high-end finishes, expansive windows, & designer lighting. Entertain guests effortlessly in the open-concept living, dining & kitchen area, showcasing an accentuated feature wall, a stunning inset gas fireplace with full-height tile surround & custom built-ins. Moving into the heart of the home, the stunning chef’s kitchen is show-stopper featuring custom ceiling-height cabinetry, a pantry, quartz countertops, an oversized island, & top-of-the line Jenn Air appliances. Whether hosting friends or prepping family meals, this kitchen delivers on all fronts. Tucked in behind the kitchen, the mudroom offers functional storage for coats, boots & backpacks, keeping everyday clutter out of sight, while the discreet 2-piece stylish powder room with its moody finishings nicely rounds out the main level. But wait there is more . . . escape to the second level to the luxurious primary suite retreat, complete with its soaring vaulted ceilings & stunning accents. Pamper yourself in the luxurious spa-like ensuite featuring in-floor heating, a freestanding soaker tub, dual sinks, & an over-size stand-alone shower with a rain-shower head that is guaranteed to leave you totally refreshed. Two additional spacious bedrooms come with city views & spacious closets providing a comfortable haven, while a well-appointed laundry room makes household chores a breeze. Then . . . there is the lower-level; featuring an entertaining haven showcasing a media/games room with its stylish finishes & a fully equipped wet bar. Additionally, there is a fourth bedroom with walk-in closet plus a bathroom making this the perfect space for teens, guests or a home office setup. Large patio doors provide a beautiful extension to the property where you can fire up the BBQ on the huge deck while watching the sun paint the sky. Conveniently situated, this exceptional home is surrounded by amenities, including highly regarded schools, playgrounds & easy access to major roadways. Enjoy the convenient access to the U of C, SAIT, Foothills Medical Centre, shopping & more, while being just steps away from the scenic beauty of Confederation Park. Don't miss this rare opportunity to own a piece of luxury living in one of Calgary's most desirable neighbourhoods. It's Your Key to the Lifestyle You've Always Dreamed Of . . . Make it Yours!
Features
Private Yard
Listing Provided By
Real Estate Professionals Inc.
Copyright and Disclaimer
The data relating to real estate on this web site comes in part from the MLS® Reciprocity program of the Calgary Real Estate Board (CREB®). This information is deemed reliable but is not guaranteed accurate by the CREB®.
Send us your questions about this property and we'll get back to you right away.
Send this to a friend, or email this to yourself

- Kim Twohey
- 403-464-9300
- 403-464-9300
- 403-464-9300
- kimtwohey@gmail.com
- CIR Realty
- #168, 8060 Silver Springs Blvd NW
- Calgary, AB
- T1X 0L3

