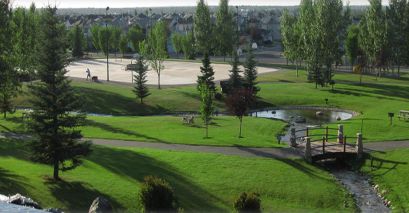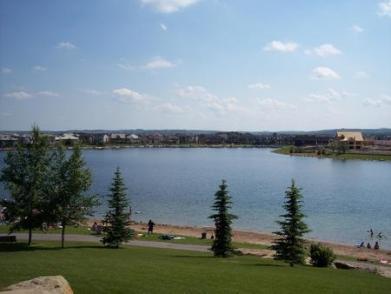Chaparral
The area of Chaparral is encompassed north by Highway 22X, east by the Bow River Valley, south by 194 Avenue and west by Macleod Trail. Residents have ample amounts of recreational opportunities. There is a large lake where residents can fish, boat, skate and dive. The city’s extensive pathway system in the Bow River Valley is connected to the pathways in Chaparral.
To discover more about Chaparral, read more below.
Chaparral has a population of 11,552 living in 3,759 dwellings. Residents in this community have a median household income of $79,761 and there are 4.4% low income residents living in the neighbourhood.
There is a beautiful park and unique recreation centre that offers a wide variety of activities for your enjoyment:
- boating
- fishing
- tennis
- skating
- tobogganing
- network of pathways,
There is also a full time Recreation Director on staff to organize a variety of programs and activities for all of the community residents.
The amenities of this beautiful community include:
- a beautifully landscaped park with 2 cascading waterfalls
- recreational building with social room and kitchen
- sandy beach
- childrens’ playground areas
- winter skating rink
- picnic areas and cook shelter
- 33 beautiful acres.
- 20 acre year round recreation park.
- Freshwater Lake stocked with Rainbow Trout.
- Lake is approximately 600 x 400 meters and 12 metres in depth at its deepest point.
- 1.2 million cubic metres of earth was excavated to create the lake and 200 million gallons of fresh water was used to fill it.
- The lake water is aerated by being pumped at a rate of 7000 gallons/minute to the hilltop and cascades back down to the lake to maintain the highest in water quality.
- The underwater obstacle course is a popular draw for divers.
With a notably active residents association, community events are part of the norm for Chaparral residents. Movie Nights in the Park, Family Camp Out in the Park, Summer Fun Day, Stampede kick-offs, holiday celebrations, hockey tournaments and community cleanups are all examples of awesome events that have happened in the past.
Chaparral’s nearest golf course is the Blue Devil Golf Course, located just east of the community. Deep, well-guarded bunkers and beautiful fairways are signatures of this course, which is known for being challenging yet enjoyable. The local reviews of Blue Devil are consistently excellent, and the relatively new club continues to improve.
Chaparral is home to two local shopping areas: Chaparral Corner and the Chaparral Shopping Centre. Chaparral Corner has a collection of convenience-based stores and professional services. Chaparral Shopping Centre, has a mix of professional services. Both shopping centres have a collection of medical facilities, and each has its own walk-in clinic.
Chaparral’s location alongside MacLeod Trail SE makes it easy for residents to connect with all of their favourite Calgary shopping destinations. Downtown can be reached in a leisurely 25 minutes. Chaparral is also within 15 minutes of Seton, the new “downtown of South Calgary”.
If it’s schools you are interested in, Chaparral has plenty to choose from, in and around the community:
Public Elementary School:
- Chaparral (K-4)
- Fish Creek (Gr. 5-6)
- Sundance (French)
Catholic Elementary School:
- Mother Teresa
- St. Cecilia (French)
- St. Sebastian
Public Junior High School:
Catholic Junior High School:
Public Senior High School:
- Centennial
- Dr E. P. Scarlet (French)
Catholic Senior High School:
Chaparral is a unique, safe, four seasons resort community designed for today’s family.
Chaparral
| All Listings | $200,000 - $300,000 | $300,000 - $400,000 |
| $400,000 - $500,000 | $500,000 - $600,000 | $600,000 - $700,000 |
| $900,000 - $1,000,000 | Over $1,000,000 |
Listing Details
Return to Search Result101 Chaparral Ravine View SE - MLS® # A2210434
Property Details
Description
*open house: Sat. 2:00 pm - 4:00pm Apr. 12th* Discover Elegance in Lake Chaparral – Your Dream Home Awaits! This beautifully upgraded, air-conditioned home in the highly sought-after Lake Chaparral community offers luxurious living with a spacious, open-to-below layout and 9 feet ceilings on the main floor and in the basement. All windows throughout the home have been upgraded and widened, flooding the house with natural light all day. With lake access and over 2,793 sq. ft. of living space, this home is designed for comfort and convenience. Key Features: • Gleaming hardwood floors & 9ft ceilings throughout the main floor, creating a bright and airy atmosphere. • 3 Bedrooms + Den – perfect for family living or a home office. • Gourmet kitchen with granite countertops, a large center island, a walk-in pantry, and upgraded stainless steel appliances. • Bright & spacious official dining room, perfect for hosting family dinners and gatherings. • Elegant living spaces including a cozy fireplace in the living room, a formal dining room, and a bright nook for casual meals. • Private master suite featuring a walk-in closet and a 5-piece ensuite with granite double vanities, a skylight, and a separate shower. • Vaulted ceiling in the bonus room, adding to the spacious and open feel. • All windows were widened, filling the home with abundant natural sunlight. • Over 200 sq. ft. of open-to-below space, enhancing the home's grandeur, and flooding the space with natural light. • Expansive unfinished basement (1,200+ sq. ft.) with potential for up to 4 additional bedrooms. • Bonus features include a main floor office with double doors, widened staircases, and a 4-car parking pad. Outdoor Living: • The backyard features a concrete deck and a long brick-paved patio—a size perfect for playing badminton. • Durable aluminum fencing, designed for longevity and curb appeal. • Playground just across the street, offering a fantastic outdoor space for kids and families. Recent Upgrades: • High-efficiency Furnace (2 years old) • A/C (2 years old) • Hardie board Siding (3 years old) • Class 4 Roof (3 years old), providing superior hail resistance. With lake access and walking distance to the playground, schools, Bow River, and Fish Creek Park, this home blends luxury, convenience, and comfort. Welcome to your dream home!
Features
Balcony
Amenities
Beach Access, Boating, Clubhouse, Park, Playground
Listing Provided By
TrustPro Realty
Copyright and Disclaimer
The data relating to real estate on this web site comes in part from the MLS® Reciprocity program of the Calgary Real Estate Board (CREB®). This information is deemed reliable but is not guaranteed accurate by the CREB®.
Send us your questions about this property and we'll get back to you right away.
Send this to a friend, or email this to yourself

- Kim Twohey
- 403-464-9300
- 403-464-9300
- 403-464-9300
- kimtwohey@gmail.com
- CIR Realty
- #168, 8060 Silver Springs Blvd NW
- Calgary, AB
- T1X 0L3

