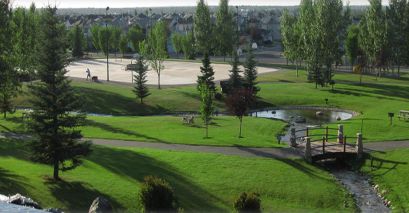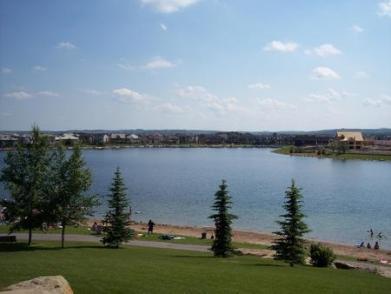Chaparral
The area of Chaparral is encompassed north by Highway 22X, east by the Bow River Valley, south by 194 Avenue and west by Macleod Trail. Residents have ample amounts of recreational opportunities. There is a large lake where residents can fish, boat, skate and dive. The city’s extensive pathway system in the Bow River Valley is connected to the pathways in Chaparral.
To discover more about Chaparral, read more below.
Chaparral has a population of 11,552 living in 3,759 dwellings. Residents in this community have a median household income of $79,761 and there are 4.4% low income residents living in the neighbourhood.
There is a beautiful park and unique recreation centre that offers a wide variety of activities for your enjoyment:
- boating
- fishing
- tennis
- skating
- tobogganing
- network of pathways,
There is also a full time Recreation Director on staff to organize a variety of programs and activities for all of the community residents.
The amenities of this beautiful community include:
- a beautifully landscaped park with 2 cascading waterfalls
- recreational building with social room and kitchen
- sandy beach
- childrens’ playground areas
- winter skating rink
- picnic areas and cook shelter
- 33 beautiful acres.
- 20 acre year round recreation park.
- Freshwater Lake stocked with Rainbow Trout.
- Lake is approximately 600 x 400 meters and 12 metres in depth at its deepest point.
- 1.2 million cubic metres of earth was excavated to create the lake and 200 million gallons of fresh water was used to fill it.
- The lake water is aerated by being pumped at a rate of 7000 gallons/minute to the hilltop and cascades back down to the lake to maintain the highest in water quality.
- The underwater obstacle course is a popular draw for divers.
With a notably active residents association, community events are part of the norm for Chaparral residents. Movie Nights in the Park, Family Camp Out in the Park, Summer Fun Day, Stampede kick-offs, holiday celebrations, hockey tournaments and community cleanups are all examples of awesome events that have happened in the past.
Chaparral’s nearest golf course is the Blue Devil Golf Course, located just east of the community. Deep, well-guarded bunkers and beautiful fairways are signatures of this course, which is known for being challenging yet enjoyable. The local reviews of Blue Devil are consistently excellent, and the relatively new club continues to improve.
Chaparral is home to two local shopping areas: Chaparral Corner and the Chaparral Shopping Centre. Chaparral Corner has a collection of convenience-based stores and professional services. Chaparral Shopping Centre, has a mix of professional services. Both shopping centres have a collection of medical facilities, and each has its own walk-in clinic.
Chaparral’s location alongside MacLeod Trail SE makes it easy for residents to connect with all of their favourite Calgary shopping destinations. Downtown can be reached in a leisurely 25 minutes. Chaparral is also within 15 minutes of Seton, the new “downtown of South Calgary”.
If it’s schools you are interested in, Chaparral has plenty to choose from, in and around the community:
Public Elementary School:
- Chaparral (K-4)
- Fish Creek (Gr. 5-6)
- Sundance (French)
Catholic Elementary School:
- Mother Teresa
- St. Cecilia (French)
- St. Sebastian
Public Junior High School:
Catholic Junior High School:
Public Senior High School:
- Centennial
- Dr E. P. Scarlet (French)
Catholic Senior High School:
Chaparral is a unique, safe, four seasons resort community designed for today’s family.
Chaparral
| All Listings | $200,000 - $300,000 | $300,000 - $400,000 |
| $400,000 - $500,000 | $500,000 - $600,000 | $600,000 - $700,000 |
| $900,000 - $1,000,000 | Over $1,000,000 |
Listing Details
Return to Search Result128 Chapman Way SE - MLS® # A2236781
Property Details
Description
OPEN HOUSE on Sunday, July 13th from 2-4pm. Updated with Renovated Kitchen & Ensuite. This fully finished executive bungalow is nestled on a quiet street in one of the area's most desirable lake communities, offering a refined layout, high-end finishes, and beautifully updated spaces throughout. Inside, you’ll find 10-ft ceilings on the main floor, along with a bright open-concept design that flows through the renovated kitchen, eating area, and living room. The kitchen is a chef’s dream — featuring granite counters, a large island, modern white cabinetry, tile flooring, and newer stainless steel appliances. It's the perfect balance of form and function for entertaining or everyday living. The spacious primary suite offers a private retreat, highlighted by a fully renovated ensuite with granite counters, double sinks, and a luxurious oversized tile and glass shower. Additional main floor features include a front office/den, formal dining room, main floor laundry, and a cozy gas fireplace in the living room. Downstairs, the professionally finished lower level offers two more bedrooms, a full bath, a large family room, and a second gas fireplace — ideal for movie nights, guests, or multi-generational living. Step outside to a sun-soaked west-facing backyard, complete with triple-pane windows, fresh landscaping, and a newly refinished deck — ideal for enjoying sunny afternoons and evening gatherings. With central A/C, interior/exterior paint updates, a double attached insulated garage, and a premium location, this home is truly move-in ready. Enjoy the perfect blend of privacy, community, and modern comfort in this beautiful, thoughtfully renovated home.
Features
Other, Private Yard
Amenities
Other
Listing Provided By
RE/MAX Realty Professionals
Copyright and Disclaimer
The data relating to real estate on this web site comes in part from the MLS® Reciprocity program of the Calgary Real Estate Board (CREB®). This information is deemed reliable but is not guaranteed accurate by the CREB®.
Send us your questions about this property and we'll get back to you right away.
Send this to a friend, or email this to yourself

- Kim Twohey
- 403-464-9300
- 403-464-9300
- 403-464-9300
- kimtwohey@gmail.com
- CIR Realty
- #168, 8060 Silver Springs Blvd NW
- Calgary, AB
- T1X 0L3

