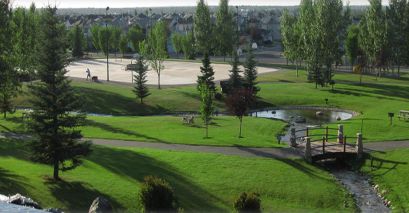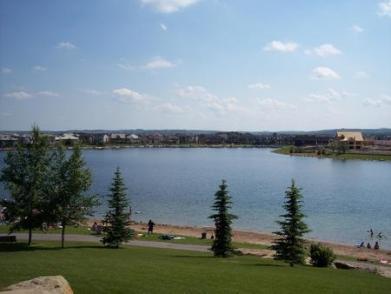Chaparral
The area of Chaparral is encompassed north by Highway 22X, east by the Bow River Valley, south by 194 Avenue and west by Macleod Trail. Residents have ample amounts of recreational opportunities. There is a large lake where residents can fish, boat, skate and dive. The city’s extensive pathway system in the Bow River Valley is connected to the pathways in Chaparral.
To discover more about Chaparral, read more below.
Chaparral has a population of 11,552 living in 3,759 dwellings. Residents in this community have a median household income of $79,761 and there are 4.4% low income residents living in the neighbourhood.
There is a beautiful park and unique recreation centre that offers a wide variety of activities for your enjoyment:
- boating
- fishing
- tennis
- skating
- tobogganing
- network of pathways,
There is also a full time Recreation Director on staff to organize a variety of programs and activities for all of the community residents.
The amenities of this beautiful community include:
- a beautifully landscaped park with 2 cascading waterfalls
- recreational building with social room and kitchen
- sandy beach
- childrens’ playground areas
- winter skating rink
- picnic areas and cook shelter
- 33 beautiful acres.
- 20 acre year round recreation park.
- Freshwater Lake stocked with Rainbow Trout.
- Lake is approximately 600 x 400 meters and 12 metres in depth at its deepest point.
- 1.2 million cubic metres of earth was excavated to create the lake and 200 million gallons of fresh water was used to fill it.
- The lake water is aerated by being pumped at a rate of 7000 gallons/minute to the hilltop and cascades back down to the lake to maintain the highest in water quality.
- The underwater obstacle course is a popular draw for divers.
With a notably active residents association, community events are part of the norm for Chaparral residents. Movie Nights in the Park, Family Camp Out in the Park, Summer Fun Day, Stampede kick-offs, holiday celebrations, hockey tournaments and community cleanups are all examples of awesome events that have happened in the past.
Chaparral’s nearest golf course is the Blue Devil Golf Course, located just east of the community. Deep, well-guarded bunkers and beautiful fairways are signatures of this course, which is known for being challenging yet enjoyable. The local reviews of Blue Devil are consistently excellent, and the relatively new club continues to improve.
Chaparral is home to two local shopping areas: Chaparral Corner and the Chaparral Shopping Centre. Chaparral Corner has a collection of convenience-based stores and professional services. Chaparral Shopping Centre, has a mix of professional services. Both shopping centres have a collection of medical facilities, and each has its own walk-in clinic.
Chaparral’s location alongside MacLeod Trail SE makes it easy for residents to connect with all of their favourite Calgary shopping destinations. Downtown can be reached in a leisurely 25 minutes. Chaparral is also within 15 minutes of Seton, the new “downtown of South Calgary”.
If it’s schools you are interested in, Chaparral has plenty to choose from, in and around the community:
Public Elementary School:
- Chaparral (K-4)
- Fish Creek (Gr. 5-6)
- Sundance (French)
Catholic Elementary School:
- Mother Teresa
- St. Cecilia (French)
- St. Sebastian
Public Junior High School:
Catholic Junior High School:
Public Senior High School:
- Centennial
- Dr E. P. Scarlet (French)
Catholic Senior High School:
Chaparral is a unique, safe, four seasons resort community designed for today’s family.
Chaparral
| All Listings | $200,000 - $300,000 | $300,000 - $400,000 |
| $400,000 - $500,000 | $500,000 - $600,000 | $600,000 - $700,000 |
| $900,000 - $1,000,000 | Over $1,000,000 |
Listing Details
Return to Search Result51 Chaparral Valley Gardens SE - MLS® # A2207108
Property Details
Description
End Unit Townhome | No Neighbours Behind | Backing onto Greenspace & Walking Path | Single Attached Garage | 3 Beds | 2.5 Baths | Open Floor Plan | Full Height Kitchen Cabinets | Quartz Countertops | Kitchen Island with Barstool Seating | Stainless Steel Appliances | Gas Stove | Great Natural Light | Open Floor Plan | Gas Fireplace| Finished Basement | Ample Storage | Basement Laundry | Deck | Backyard. Welcome home to this inviting 2-storey townhome with boasting 2,020 SqFt of developed living space between the main, upper and basement levels. You end unit townhome with no neighbours behind backs directly onto a greenspace and pathway enhancing your outdoor lifestyle! Open the front door to a main level with an open concept floor plan, large windows, recessed lighting and great living space. The kitchen is outfitted with full height cabinets, stainless steel appliances, a gas stove and quartz countertops. The centre island with barstool seating is the perfect spot to enjoy small meals. The dining room is paired with sliding glass doors that lead to your deck and backyard providing you with a smooth transition between indoor/outdoor living in the warm summer months. Outside, the deck is a great space for outdoor dining! The gas fireplace in the living room compliments your comfort! The main level is complete with a 2pc bath. Upstairs is finished with plush carpet flooring in the 3 bedrooms. The primary bedroom opens with French doors and is partnered with a walk-in closet and private 3pc ensuite with a walk-in shower. Bedrooms 2 & 3 are both a great size and share the 4pc bath with a tub/shower combo. Downstairs, the finished basement provides you with an additional 573 SqFt of living space. The basement can be used for you see fit; cozy family room, home office, gym, or entertainment space- the opportunities are endless. The sliding barn door separates your living space from the large storage, laundry and utility room. The front attached single garage and driveway provide you with 2 private parking stalls. Hurry and book your showing today!
Features
BBQ gas line, Lighting, Rain Gutters
Amenities
Park, Playground, Visitor Parking
Listing Provided By
RE/MAX Crown
Copyright and Disclaimer
The data relating to real estate on this web site comes in part from the MLS® Reciprocity program of the Calgary Real Estate Board (CREB®). This information is deemed reliable but is not guaranteed accurate by the CREB®.
Send us your questions about this property and we'll get back to you right away.
Send this to a friend, or email this to yourself

- Kim Twohey
- 403-464-9300
- 403-464-9300
- 403-464-9300
- kimtwohey@gmail.com
- CIR Realty
- #168, 8060 Silver Springs Blvd NW
- Calgary, AB
- T1X 0L3

