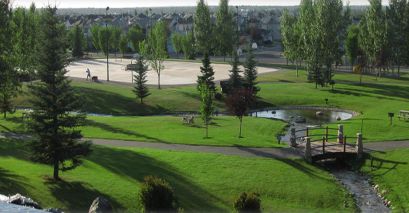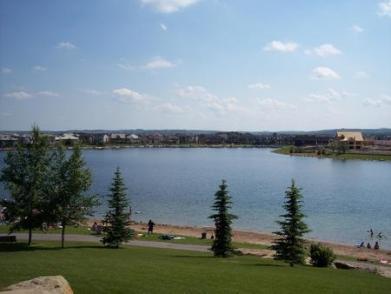Chaparral
The area of Chaparral is encompassed north by Highway 22X, east by the Bow River Valley, south by 194 Avenue and west by Macleod Trail. Residents have ample amounts of recreational opportunities. There is a large lake where residents can fish, boat, skate and dive. The city’s extensive pathway system in the Bow River Valley is connected to the pathways in Chaparral.
To discover more about Chaparral, read more below.
Chaparral has a population of 11,552 living in 3,759 dwellings. Residents in this community have a median household income of $79,761 and there are 4.4% low income residents living in the neighbourhood.
There is a beautiful park and unique recreation centre that offers a wide variety of activities for your enjoyment:
- boating
- fishing
- tennis
- skating
- tobogganing
- network of pathways,
There is also a full time Recreation Director on staff to organize a variety of programs and activities for all of the community residents.
The amenities of this beautiful community include:
- a beautifully landscaped park with 2 cascading waterfalls
- recreational building with social room and kitchen
- sandy beach
- childrens’ playground areas
- winter skating rink
- picnic areas and cook shelter
- 33 beautiful acres.
- 20 acre year round recreation park.
- Freshwater Lake stocked with Rainbow Trout.
- Lake is approximately 600 x 400 meters and 12 metres in depth at its deepest point.
- 1.2 million cubic metres of earth was excavated to create the lake and 200 million gallons of fresh water was used to fill it.
- The lake water is aerated by being pumped at a rate of 7000 gallons/minute to the hilltop and cascades back down to the lake to maintain the highest in water quality.
- The underwater obstacle course is a popular draw for divers.
With a notably active residents association, community events are part of the norm for Chaparral residents. Movie Nights in the Park, Family Camp Out in the Park, Summer Fun Day, Stampede kick-offs, holiday celebrations, hockey tournaments and community cleanups are all examples of awesome events that have happened in the past.
Chaparral’s nearest golf course is the Blue Devil Golf Course, located just east of the community. Deep, well-guarded bunkers and beautiful fairways are signatures of this course, which is known for being challenging yet enjoyable. The local reviews of Blue Devil are consistently excellent, and the relatively new club continues to improve.
Chaparral is home to two local shopping areas: Chaparral Corner and the Chaparral Shopping Centre. Chaparral Corner has a collection of convenience-based stores and professional services. Chaparral Shopping Centre, has a mix of professional services. Both shopping centres have a collection of medical facilities, and each has its own walk-in clinic.
Chaparral’s location alongside MacLeod Trail SE makes it easy for residents to connect with all of their favourite Calgary shopping destinations. Downtown can be reached in a leisurely 25 minutes. Chaparral is also within 15 minutes of Seton, the new “downtown of South Calgary”.
If it’s schools you are interested in, Chaparral has plenty to choose from, in and around the community:
Public Elementary School:
- Chaparral (K-4)
- Fish Creek (Gr. 5-6)
- Sundance (French)
Catholic Elementary School:
- Mother Teresa
- St. Cecilia (French)
- St. Sebastian
Public Junior High School:
Catholic Junior High School:
Public Senior High School:
- Centennial
- Dr E. P. Scarlet (French)
Catholic Senior High School:
Chaparral is a unique, safe, four seasons resort community designed for today’s family.
Chaparral
| All Listings | $200,000 - $300,000 | $300,000 - $400,000 |
| $400,000 - $500,000 | $500,000 - $600,000 | $600,000 - $700,000 |
| $900,000 - $1,000,000 | Over $1,000,000 |
Listing Details
Return to Search Result77 Chaparral Valley Grove SE - MLS® # A2232224
Property Details
Description
Contemporary Elegance Meets Family-Friendly Functionality Welcome to your dream home—where modern sophistication, thoughtful design, and an unbeatable location come together to offer a truly elevated living experience. Boasting over 3,700 sq. ft. of beautifully developed living space, this exceptional residence is ideally situated near the prestigious Blue Devil Golf Course and a scenic network of walking paths. From the moment you step through the door, you’ll be greeted by a bright, open-concept layout that seamlessly blends comfort and style. The main floor is designed for effortless everyday living and elegant entertaining, featuring a spacious family room, refined dining area, and a gourmet kitchen that will inspire any home chef. Outfitted with premium stainless steel appliances—including a gas cooktop—this kitchen also offers ample cabinetry, sleek countertops, and direct access to a private backyard deck, ideal for morning coffee or evening get-togethers. Also on the main level, you'll find a dedicated home office, a convenient laundry room, and a chic powder room—delivering both functionality and finesse. Upstairs, the home continues to impress with three generously sized bedrooms, a flexible den or workspace, and a spacious bonus room—perfect for movie nights or a quiet escape. The luxurious primary suite is your personal retreat, featuring a spa-like five-piece ensuite and a large walk-in closet. The additional bedrooms share a beautifully appointed four-piece bathroom, ensuring comfort and convenience for the entire family. The fully finished basement expands the home’s versatility even further. Designed with entertaining in mind, it features a large family room with a wet bar and pool table, a sunlit fitness room, and a flexible theatre room that can easily serve as a fourth bedroom. A full bathroom completes this thoughtfully designed lower level. Step outside to a serene and private backyard oasis—ideal for entertaining guests or unwinding with loved ones in a natural setting. It’s the perfect extension of your living space. Meticulously maintained and radiating pride of ownership throughout, this remarkable property is nestled in a highly desirable community close to parks, golf, and abundant outdoor amenities. Don’t miss your chance to call this exceptional property your forever home. Book your private showing today!
Features
Balcony
Listing Provided By
Century 21 Bravo Realty
Copyright and Disclaimer
The data relating to real estate on this web site comes in part from the MLS® Reciprocity program of the Calgary Real Estate Board (CREB®). This information is deemed reliable but is not guaranteed accurate by the CREB®.
Send us your questions about this property and we'll get back to you right away.
Send this to a friend, or email this to yourself

- Kim Twohey
- 403-464-9300
- 403-464-9300
- 403-464-9300
- kimtwohey@gmail.com
- CIR Realty
- #168, 8060 Silver Springs Blvd NW
- Calgary, AB
- T1X 0L3

