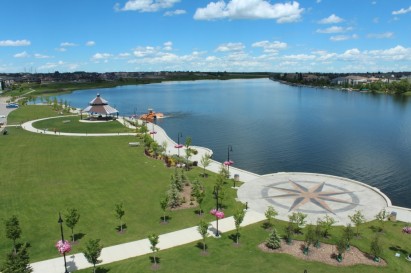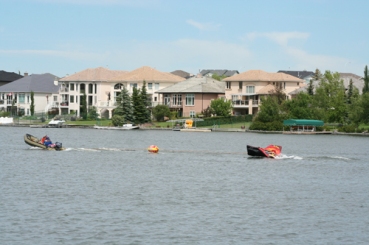Chestermere
Chestermere is a dynamic recreational city with all the ambiance of a laid-back lakeside community. Here you will find endless opportunities to relax and unwind.
Situated 25 minutes from downtown Calgary, the City of Chestermere has grown over 300% in the last ten years as families are continually drawn to the City’s beautiful lake, friendly neighbourhoods, business opportunities and access to recreational activities.
To discover more about Chestermere, read more below!
Chestermere is a great place for many families looking to escape the hectic pace of the city. They have excellent schools, safe communities, and a wide range of housing options that draw many new residents each year. Attractions such as the 750 acre lake, an 18 hole golf course, beautiful parks and pathways, and family friendly events also contribute to the high quality of life for Chestermere’s residents. Due to its rapid population growth, Chestermere’s business community has also expanded and the Town continually welcomes new businesses. With no business tax, a demand for local commercial options and over 2,200 acres of land available for future commercial and industrial development, Chestermere is looking to draw more businesses and is positioned to become an economic centre in the Calgary region.
The population of Chestermere according to its 2014 municipal census is 17,203. At that population, Chestermere was one of the largest towns in the province. According to Alberta’sMunicipal Government Act, a town is eligible for city status when it reaches 10,000 residents, Chestermere became a city January 1, 2015!
Connectivity Road access: Chestermere has convenient access to two of Canada’s primary highway networks and the Calgary Ring Road. Distance to: Calgary – East city limits: 0 km (Chestermere shares a border with Calgary) Downtown Calgary: 21 km (25 minutes) Calgary International Airport: 28 km (25 minutes) Edmonton: 310 km U.S. border: 310 km.
Chestermere’s recreation facility has many facilities for everyone in the family to use;
Chestermere also offers a Yacht Club, Boat Launch and 4 parks for your outdoor enjoyment:
- John Peak Memorial Park
- Anniversary Park
- Founders Point
- Sunset Beach
Chestermere has a list of Annual Community Events:
- January: Winterfest – Chestermere kicks off the new year celebrating the flurry and fun of winter with the annual Winterfest! This family event typically includes a pancake breakfast, polar bear dip, sleigh rides, an arctic village, the charity hockey game and fabulous fireworks!www.chestermere.ca/winterfest
- May: Country Connections Spring Festival
- June: Seniors’ Tea
- July: Canada Day
- July: Water Festival: Come join the wave of fun as Chestermere celebrates summer on the lake! Festival activities usually include a wakeboard competition, the summer music showcase , beer gardens, an outdoor market, kids’ fun zone, lake tours, rubber duck race, the Car Nutz Club Show’N’Shine and fantastic fireworks! http://www.chestermere.ca/waterfestival
- September: Arts Days & Fall Country Fair For more information about Chestermere’s events, visitwww.chestermere.ca/events
There are plenty of amenities for your shopping needs with more businesses being built on a regular basis. Some of the amenities include:
- Safeway
- No Frills Grocery
- Mr. Lube
- Boston Pizza
- Financial Institutions (Social, TD and Royal)
- Bottle and Recycling Depot
- A&W, Subway, Tim Hortons
- Gas Stations
- Anytime Fitness
Walmart and the new East Hills complex is located at the intersection of Stoney Trail Extension and 17 Avenue SE for more of your shopping needs.
Schools are always an important factor when choosing your community; Chestermere has plenty to choose from.
Public Schools:
- Prairie Waters Elementary School
- Rainbow Creek Elementary School
- Chestermere Lake Middle School
- Chestermere High School
Catholic Schools:
Alternative Public Schools:
If you are looking for a community that incorporates family life, work and play, you will certainly find that in Chestermere.
Chestermere Real Estate
Listing Details
Return to Search Result168 Kinniburgh Circle - MLS® # A2216732
Property Details
Description
Welcome to a truly exceptional family home, hitting the market for the first time since it was built! Lovingly maintained by the original owners, a couple whose two children have grown up here and are now adults – this spacious home is ready for its next chapter as the parents downsize. This stunning 2-storey stucco residence boasts a triple car garage and sits on an extra-wide, fully fenced lot. A breathtaking waterfall feature graces the front yard, setting the tone for the beauty within. Step through the twin grand door entrance onto solid oak hardwood floors and be wowed! The main floor flows seamlessly with an office, formal dining area, and a gorgeous living room highlighted by a cozy fireplace and custom woodwork. The expansive kitchen, featuring a massive granite-topped island, solid maple cabinetry, and top-of-the-line appliances, including a built-in fridge, combination convection microwave\oven and induction cooktop range. The large deck is perfect for barbecues. Upstairs, two master bedrooms offer luxurious retreats - both include ensuites - while the bonus room dazzles with a 90-inch TV (included) and oversized windows bathing the space in sunlight. Premium cork flooring and high-end bathroom finishes elevate every detail. The fully finished 2-bedroom finished basement, with full bathroom, laundry, and in-floor heating, has south-facing orientation, ensuring abundant natural light throughout. The low-maintenance backyard has stamped concrete, artificial turf, gardens, trees, and a permanent fire pit. With so much more to discover, this home is a rare gem—custom built, beautiful, and brimming with character. Don’t miss your chance to own this one-of-a-kind treasure!
Features
BBQ gas line, Fire Pit, Garden, Lighting, Permeable Paving
Listing Provided By
Royal LePage METRO
Copyright and Disclaimer
The data relating to real estate on this web site comes in part from the MLS® Reciprocity program of the Calgary Real Estate Board (CREB®). This information is deemed reliable but is not guaranteed accurate by the CREB®.
Send us your questions about this property and we'll get back to you right away.
Send this to a friend, or email this to yourself

- Kim Twohey
- 403-464-9300
- 403-464-9300
- 403-464-9300
- kimtwohey@gmail.com
- CIR Realty
- #168, 8060 Silver Springs Blvd NW
- Calgary, AB
- T1X 0L3

