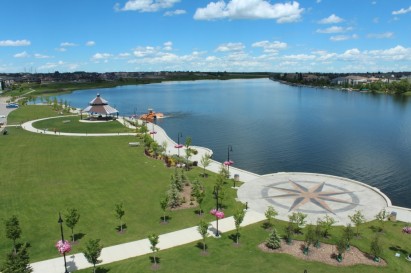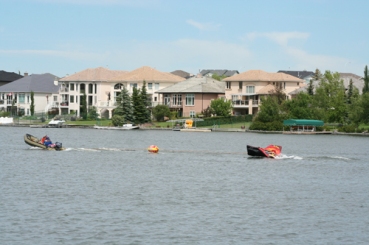Chestermere
Chestermere is a dynamic recreational city with all the ambiance of a laid-back lakeside community. Here you will find endless opportunities to relax and unwind.
Situated 25 minutes from downtown Calgary, the City of Chestermere has grown over 300% in the last ten years as families are continually drawn to the City’s beautiful lake, friendly neighbourhoods, business opportunities and access to recreational activities.
To discover more about Chestermere, read more below!
Chestermere is a great place for many families looking to escape the hectic pace of the city. They have excellent schools, safe communities, and a wide range of housing options that draw many new residents each year. Attractions such as the 750 acre lake, an 18 hole golf course, beautiful parks and pathways, and family friendly events also contribute to the high quality of life for Chestermere’s residents. Due to its rapid population growth, Chestermere’s business community has also expanded and the Town continually welcomes new businesses. With no business tax, a demand for local commercial options and over 2,200 acres of land available for future commercial and industrial development, Chestermere is looking to draw more businesses and is positioned to become an economic centre in the Calgary region.
The population of Chestermere according to its 2014 municipal census is 17,203. At that population, Chestermere was one of the largest towns in the province. According to Alberta’sMunicipal Government Act, a town is eligible for city status when it reaches 10,000 residents, Chestermere became a city January 1, 2015!
Connectivity Road access: Chestermere has convenient access to two of Canada’s primary highway networks and the Calgary Ring Road. Distance to: Calgary – East city limits: 0 km (Chestermere shares a border with Calgary) Downtown Calgary: 21 km (25 minutes) Calgary International Airport: 28 km (25 minutes) Edmonton: 310 km U.S. border: 310 km.
Chestermere’s recreation facility has many facilities for everyone in the family to use;
Chestermere also offers a Yacht Club, Boat Launch and 4 parks for your outdoor enjoyment:
- John Peak Memorial Park
- Anniversary Park
- Founders Point
- Sunset Beach
Chestermere has a list of Annual Community Events:
- January: Winterfest – Chestermere kicks off the new year celebrating the flurry and fun of winter with the annual Winterfest! This family event typically includes a pancake breakfast, polar bear dip, sleigh rides, an arctic village, the charity hockey game and fabulous fireworks!www.chestermere.ca/winterfest
- May: Country Connections Spring Festival
- June: Seniors’ Tea
- July: Canada Day
- July: Water Festival: Come join the wave of fun as Chestermere celebrates summer on the lake! Festival activities usually include a wakeboard competition, the summer music showcase , beer gardens, an outdoor market, kids’ fun zone, lake tours, rubber duck race, the Car Nutz Club Show’N’Shine and fantastic fireworks! http://www.chestermere.ca/waterfestival
- September: Arts Days & Fall Country Fair For more information about Chestermere’s events, visitwww.chestermere.ca/events
There are plenty of amenities for your shopping needs with more businesses being built on a regular basis. Some of the amenities include:
- Safeway
- No Frills Grocery
- Mr. Lube
- Boston Pizza
- Financial Institutions (Social, TD and Royal)
- Bottle and Recycling Depot
- A&W, Subway, Tim Hortons
- Gas Stations
- Anytime Fitness
Walmart and the new East Hills complex is located at the intersection of Stoney Trail Extension and 17 Avenue SE for more of your shopping needs.
Schools are always an important factor when choosing your community; Chestermere has plenty to choose from.
Public Schools:
- Prairie Waters Elementary School
- Rainbow Creek Elementary School
- Chestermere Lake Middle School
- Chestermere High School
Catholic Schools:
Alternative Public Schools:
If you are looking for a community that incorporates family life, work and play, you will certainly find that in Chestermere.
Chestermere Real Estate
Listing Details
Return to Search Result210 Chelsea Heath - MLS® # A2219397
Property Details
Description
Set in the vibrant and growing community of Chelsea, this stylish and well-maintained 1,745 sq. ft. Sterling home combines thoughtful design, quality upgrades, and family-friendly function—just minutes from Chestermere Lake. Built in 2021 and still covered under the transferable Alberta New Home Warranty, the home features a bright, open-concept main floor anchored by Sterling’s Executive Kitchen package, offering built-in appliances, upgraded cabinetry, premium countertops, and elevated finishes that go beyond standard builder options. A central island and defined dining space make it perfect for both entertaining and everyday living, while a main floor office, powder room, and mudroom add everyday practicality. Upstairs, a central bonus room separates two secondary bedrooms and a full bath from the spacious primary bedroom, which includes a walk-in closet and a private ensuite with modern upgrades. The unfinished basement offers room to grow, with a bathroom rough-in already in place, space for additional bedrooms or a recreation area, and new air conditioning ensuring comfort on every level. Outside, enjoy a poured concrete patio with a built-in basketball hoop and a double detached garage for added convenience. Surrounded by parks, storm ponds, future schools, a recreation centre, and commercial amenities, Chelsea offers the perfect blend of natural beauty and urban accessibility—making this home a turnkey opportunity for those seeking space to grow, work, and thrive.
Features
Other
Listing Provided By
Real Broker
Copyright and Disclaimer
The data relating to real estate on this web site comes in part from the MLS® Reciprocity program of the Calgary Real Estate Board (CREB®). This information is deemed reliable but is not guaranteed accurate by the CREB®.
Send us your questions about this property and we'll get back to you right away.
Send this to a friend, or email this to yourself

- Kim Twohey
- 403-464-9300
- 403-464-9300
- 403-464-9300
- kimtwohey@gmail.com
- CIR Realty
- #168, 8060 Silver Springs Blvd NW
- Calgary, AB
- T1X 0L3

