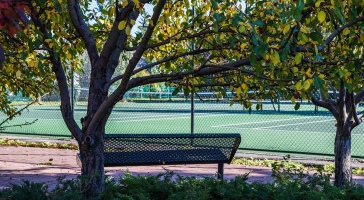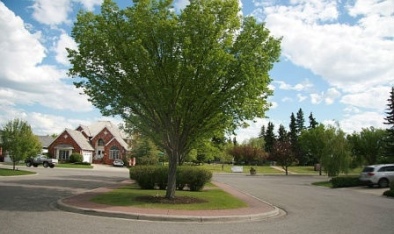Christie Park
Christie Park is graced by wide streets and homes with brick facades which give the neighbourhood a truly distinctive look and is a popular choice for families and professionals alike.
To discover more about Christie Park, read more below.
Christie Park has a population of 2,196 living in 728 dwellings. Residents in this community have a median household income of $102,664 and there are 8.4% low income residents living in the neighbourhood.
Christie Park is served by the Strathcona, Christie, & Aspen (SCA) Community Association, which facilitates programs, services, and resources for area residents. The neighbourhood is conveniently located close to shopping centres, including Strathcona Square:
- Sobey’s
- Financial Institutions
- Rexall Drugs
- Why Not Italian Restaurant; and many more
Aspen Landing Shopping Centre:
- COBS bread
- Subway
- Jugo Juice
- Financial Institutions
- Original Joes
- Safeway; and much more
Just a short drive away is the massive Westhills and Signal Hill shopping area – where you will find:
- Safeway
- Movie Theatre
- Home Depot
- Montana’s Steakhouse
- Financial Institutions
- Many retail clothing stores
- Many fast food restaurants
- Superstore
- Best Buy; to name a few
The Westside Recreation Centre is a popular destination for all ages and contains:
- Aquatic Park
- Fitness Centre
- Fitness Studios
- Climbing Wall
- Shinny hockey
- Leisure Ice Arena.
- Westside’s Youth Wellness Centre, Skatepark, outdoor Hard Courts and the Homework Help Room
Westside also offers programs for everyone from toddlers to seniors. Choose from swimming lessons, fitness classes, pre-school activities, day camps, personal training and so much more.
There are many schools in and around the community to choose from:
Public Elementary School:
Catholic Elementary School:
Public Junior High School:
Catholic Junior High School:
Public Senior High School:
Catholic Senior High School:
Christie Park is an established, safe family community, close to all the amenities you could ever need.
Christie Park
Listing Details
Return to Search Result13, 5616 14 Avenue SW - MLS® # A2236273
Property Details
Description
Welcome to this beautifully maintained villa-style bungalow townhouse with a single attached garage, perfectly located in the heart of Christie Park. Enjoy unparalleled convenience just steps from top rated schools, scenic parks, Sirocco LRT Station, Sunterra Market, shopping, and a variety of restaurants. Inside, you'll find a functional open concept layout with laminate flooring and large windows that drench the home with natural light. The spacious living room centres around a cozy gas fireplace, creating a warm and inviting atmosphere. Adjacent, the dining area seamlessly flows to a massive private deck backing onto green space with stunning downtown views; perfect for entertaining or relaxing. The well appointed U-shaped kitchen features crisp white cabinetry, a pantry, laminate countertops, and an eat-up breakfast bar for casual dining. Two generously sized bedrooms grace this unit, including a primary suite with a walk-in closet and a 4pc ensuite complete with a soaker tub and separate shower. The second bedroom shares access with the 3pc guest bathroom and can easily double as a home office. This rare offering combines the ease of single level living with the low maintenance lifestyle of a townhouse, making it ideal for downsizers, professionals, or first time buyers. With easy access to all amenities, quick access to downtown, and an easy escape to the mountains, this home is a must see and an exceptional value in one of Calgary’s well established and desirable communities.
Features
Balcony
Amenities
Visitor Parking
Listing Provided By
RE/MAX House of Real Estate
Copyright and Disclaimer
The data relating to real estate on this web site comes in part from the MLS® Reciprocity program of the Calgary Real Estate Board (CREB®). This information is deemed reliable but is not guaranteed accurate by the CREB®.
Send us your questions about this property and we'll get back to you right away.
Send this to a friend, or email this to yourself

- Kim Twohey
- 403-464-9300
- 403-464-9300
- 403-464-9300
- kimtwohey@gmail.com
- CIR Realty
- #168, 8060 Silver Springs Blvd NW
- Calgary, AB
- T1X 0L3

