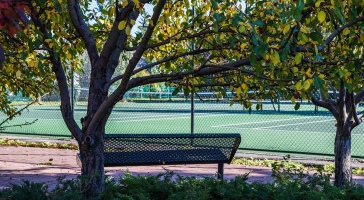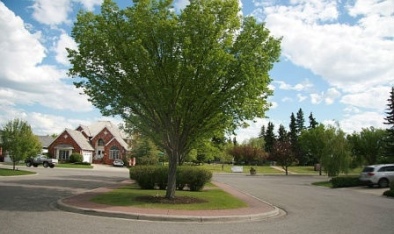Christie Park
Christie Park is graced by wide streets and homes with brick facades which give the neighbourhood a truly distinctive look and is a popular choice for families and professionals alike.
To discover more about Christie Park, read more below.
Christie Park has a population of 2,196 living in 728 dwellings. Residents in this community have a median household income of $102,664 and there are 8.4% low income residents living in the neighbourhood.
Christie Park is served by the Strathcona, Christie, & Aspen (SCA) Community Association, which facilitates programs, services, and resources for area residents. The neighbourhood is conveniently located close to shopping centres, including Strathcona Square:
- Sobey’s
- Financial Institutions
- Rexall Drugs
- Why Not Italian Restaurant; and many more
Aspen Landing Shopping Centre:
- COBS bread
- Subway
- Jugo Juice
- Financial Institutions
- Original Joes
- Safeway; and much more
Just a short drive away is the massive Westhills and Signal Hill shopping area – where you will find:
- Safeway
- Movie Theatre
- Home Depot
- Montana’s Steakhouse
- Financial Institutions
- Many retail clothing stores
- Many fast food restaurants
- Superstore
- Best Buy; to name a few
The Westside Recreation Centre is a popular destination for all ages and contains:
- Aquatic Park
- Fitness Centre
- Fitness Studios
- Climbing Wall
- Shinny hockey
- Leisure Ice Arena.
- Westside’s Youth Wellness Centre, Skatepark, outdoor Hard Courts and the Homework Help Room
Westside also offers programs for everyone from toddlers to seniors. Choose from swimming lessons, fitness classes, pre-school activities, day camps, personal training and so much more.
There are many schools in and around the community to choose from:
Public Elementary School:
Catholic Elementary School:
Public Junior High School:
Catholic Junior High School:
Public Senior High School:
Catholic Senior High School:
Christie Park is an established, safe family community, close to all the amenities you could ever need.
Christie Park
Listing Details
Return to Search Result20, 5616 14 Avenue SW - MLS® # A2209439
Property Details
Description
Welcome to The Lookout at Christie Park - a beautifully kept townhome enclave in one of Calgary’s most sought-after westside communities. This upper-level, stacked bungalow offers over 1,270 sq.ft. of bright, airy living space with soaring vaulted ceilings, expansive windows, and a flowing open-concept layout. Luxury vinyl plank flooring runs throughout the main areas, including a spacious living room with gas fireplace, ample room for a designated dining area, and a sunny private balcony. The kitchen is well-equipped with Whirlpool stainless steel appliances (including range and microwave/hoodfan), generous cabinetry, and a walk-in pantry. The primary suite features a walk-in closet and a spacious ensuite with soaker tub and separate shower. A second bedroom with direct access to the second full bath offers flexibility for guests or a home office. Both bathrooms are finished with luxury vinyl tile and feature tile splashes. Additional conveniences include in-suite laundry and an attached single garage. Just steps from the Sirocco LRT, West Market Square, and parks, with easy access to downtown, Westhills, and Stoney Trail.
Features
Balcony
Amenities
Visitor Parking
Listing Provided By
Royal LePage Benchmark
Copyright and Disclaimer
The data relating to real estate on this web site comes in part from the MLS® Reciprocity program of the Calgary Real Estate Board (CREB®). This information is deemed reliable but is not guaranteed accurate by the CREB®.
Send us your questions about this property and we'll get back to you right away.
Send this to a friend, or email this to yourself

- Kim Twohey
- 403-464-9300
- 403-464-9300
- 403-464-9300
- kimtwohey@gmail.com
- CIR Realty
- #168, 8060 Silver Springs Blvd NW
- Calgary, AB
- T1X 0L3

