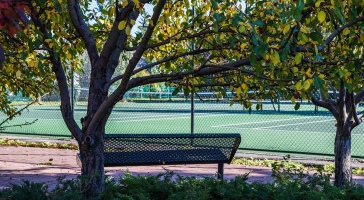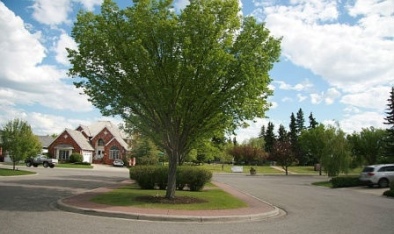Christie Park
Christie Park is graced by wide streets and homes with brick facades which give the neighbourhood a truly distinctive look and is a popular choice for families and professionals alike.
To discover more about Christie Park, read more below.
Christie Park has a population of 2,196 living in 728 dwellings. Residents in this community have a median household income of $102,664 and there are 8.4% low income residents living in the neighbourhood.
Christie Park is served by the Strathcona, Christie, & Aspen (SCA) Community Association, which facilitates programs, services, and resources for area residents. The neighbourhood is conveniently located close to shopping centres, including Strathcona Square:
- Sobey’s
- Financial Institutions
- Rexall Drugs
- Why Not Italian Restaurant; and many more
Aspen Landing Shopping Centre:
- COBS bread
- Subway
- Jugo Juice
- Financial Institutions
- Original Joes
- Safeway; and much more
Just a short drive away is the massive Westhills and Signal Hill shopping area – where you will find:
- Safeway
- Movie Theatre
- Home Depot
- Montana’s Steakhouse
- Financial Institutions
- Many retail clothing stores
- Many fast food restaurants
- Superstore
- Best Buy; to name a few
The Westside Recreation Centre is a popular destination for all ages and contains:
- Aquatic Park
- Fitness Centre
- Fitness Studios
- Climbing Wall
- Shinny hockey
- Leisure Ice Arena.
- Westside’s Youth Wellness Centre, Skatepark, outdoor Hard Courts and the Homework Help Room
Westside also offers programs for everyone from toddlers to seniors. Choose from swimming lessons, fitness classes, pre-school activities, day camps, personal training and so much more.
There are many schools in and around the community to choose from:
Public Elementary School:
Catholic Elementary School:
Public Junior High School:
Catholic Junior High School:
Public Senior High School:
Catholic Senior High School:
Christie Park is an established, safe family community, close to all the amenities you could ever need.
Christie Park
Listing Details
Return to Search Result4 Christie Gardens SW - MLS® # A2264204
Property Details
Description
Welcome to this 3 bedroom and 2.5 bath END UNIT BUNGALOW STYLE VILLA with double attached garage located in the desirable Christie Gardens complex! This property is in fairly original condition and is a GREAT OPPORTUNITY for someone to do a partial or full scale renovation to customize this property to reflect their particular design style and finishes! With a total of over 2600 ft2 of living space, this property offers a PRIVATE AND QUIET LOCATION at the end of the cul de sac with mature trees surrounding it. OPEN MAIN FLOOR PLAN with vaulted ceilings and large centre skylight floods the living area with NATURAL LIGHT! Main floor has 2 bedrooms plus an office/den with built in desk and shelves. Spacious primary bedroom features a 5 piece ensuite bath with air jetted tub and separate shower, plus large closet. Main floor also features a second bedroom. Spacious white kitchen with breakfast nook opens onto SUNNY, SW exposed back deck surrounded by trees for PRIVACY. Fully developed basement includes large rec room with built in shelving, 3rd bedroom (note: window is not egress size), full bath, laundry and plenty of storage. One of the storage rooms could be used as a wine cellar with built in sink and shelves, plus a cold room attached. GREAT LOCATION within walking distance of the Sirocco LRT station, West Market Square, Sunterra Market, and featuring many walking/biking trails just minutes away. Great access to schools, shopping, downtown and west to Kananaskis, Banff and the Rocky mountains. This home offers an easy "lock and leave" lifestyle at an unbeatable value! It's been a few years since any unit has sold in the $500 Thousands in this Complex!
Features
Balcony
Amenities
None
Listing Provided By
RE/MAX House of Real Estate
Copyright and Disclaimer
The data relating to real estate on this web site comes in part from the MLS® Reciprocity program of the Calgary Real Estate Board (CREB®). This information is deemed reliable but is not guaranteed accurate by the CREB®.
Send us your questions about this property and we'll get back to you right away.
Send this to a friend, or email this to yourself

- Kim Twohey
- 403-464-9300
- 403-464-9300
- 403-464-9300
- kimtwohey@gmail.com
- CIR Realty
- #168, 8060 Silver Springs Blvd NW
- Calgary, AB
- T1X 0L3

