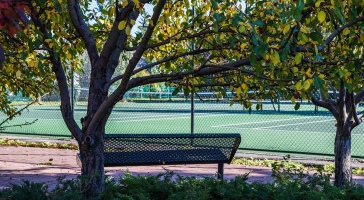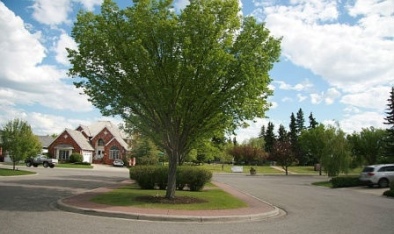Christie Park
Christie Park is graced by wide streets and homes with brick facades which give the neighbourhood a truly distinctive look and is a popular choice for families and professionals alike.
To discover more about Christie Park, read more below.
Christie Park has a population of 2,196 living in 728 dwellings. Residents in this community have a median household income of $102,664 and there are 8.4% low income residents living in the neighbourhood.
Christie Park is served by the Strathcona, Christie, & Aspen (SCA) Community Association, which facilitates programs, services, and resources for area residents. The neighbourhood is conveniently located close to shopping centres, including Strathcona Square:
- Sobey’s
- Financial Institutions
- Rexall Drugs
- Why Not Italian Restaurant; and many more
Aspen Landing Shopping Centre:
- COBS bread
- Subway
- Jugo Juice
- Financial Institutions
- Original Joes
- Safeway; and much more
Just a short drive away is the massive Westhills and Signal Hill shopping area – where you will find:
- Safeway
- Movie Theatre
- Home Depot
- Montana’s Steakhouse
- Financial Institutions
- Many retail clothing stores
- Many fast food restaurants
- Superstore
- Best Buy; to name a few
The Westside Recreation Centre is a popular destination for all ages and contains:
- Aquatic Park
- Fitness Centre
- Fitness Studios
- Climbing Wall
- Shinny hockey
- Leisure Ice Arena.
- Westside’s Youth Wellness Centre, Skatepark, outdoor Hard Courts and the Homework Help Room
Westside also offers programs for everyone from toddlers to seniors. Choose from swimming lessons, fitness classes, pre-school activities, day camps, personal training and so much more.
There are many schools in and around the community to choose from:
Public Elementary School:
Catholic Elementary School:
Public Junior High School:
Catholic Junior High School:
Public Senior High School:
Catholic Senior High School:
Christie Park is an established, safe family community, close to all the amenities you could ever need.
Christie Park
Listing Details
Return to Search Result76 Christie Gardens SW - MLS® # A2213269
Property Details
Description
OPEN HOUSE - Saturday, Sept 6 - 10:30-12:30 Welcome to this 3 bedroom bungalow villa with over 2800 sq feet of living space, a walk out basement, and an attached double garage. Located in one of the best and quietest locations in the Christie Gardens community, this property offers a private and peaceful location, with mature trees surrounding the private back yard, patio, and upper level deck. The main floor of the home is bright and spacious with an open living area featuring vaulted ceilings and skylight. The living room is open to the adjacent formal dining area, a perfect space for entertaining family and friends. The kitchen features a breakfast nook that walks out onto a sunny SW facing deck. The primary bedroom has a large ensuite and walk in closet. The main floor also has the second bedroom, which could also be used as a home office/den. Completing the main level is another half bath and laundry. Down the central staircase, you'll find the immense family room and recreation area opening on to the patio and sunny back yard. This level has a third bedroom, another full bathroom, as well as a den. There is also a large unfinished room that is currently used for storage, but could easily be converted to a gym or craft room. The attached double garage with high ceiling has plenty of room for storing bikes and sporting equipment. This home offers a maintenance free lifestyle without any compromise of living space. There are no age restrictions in the complex, and it is pet friendly (with approval). This home is conveniently located close to great schools, transit, and all amenities including the numerous shops and restaurants at West Market Square. It is a short walk from the Sirocco LRT station, as well as to the walking/biking pathways just minutes from the front door. This home offers an easy lifestyle and unbeatable value!
Features
Balcony, Private Yard
Amenities
None
Listing Provided By
Engel & Völkers Calgary
Copyright and Disclaimer
The data relating to real estate on this web site comes in part from the MLS® Reciprocity program of the Calgary Real Estate Board (CREB®). This information is deemed reliable but is not guaranteed accurate by the CREB®.
Send us your questions about this property and we'll get back to you right away.
Send this to a friend, or email this to yourself

- Kim Twohey
- 403-464-9300
- 403-464-9300
- 403-464-9300
- kimtwohey@gmail.com
- CIR Realty
- #168, 8060 Silver Springs Blvd NW
- Calgary, AB
- T1X 0L3

