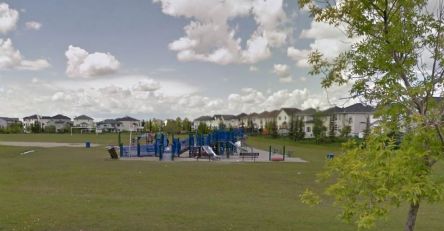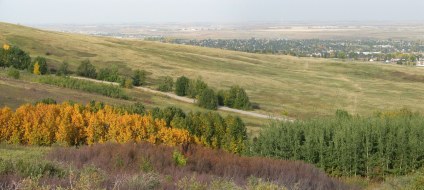Citadel
Citadel is located in Calgary’s northwest, and is designed so that the roads form the shape of a wheel with spokes. It is bordered by Country Hills Boulevard to the south, and Sarcee Trail to the east. It is a relatively new community, and was formed in 1993. There are many pathways in the community which emanate to the central hub where there is a large recreational green space. The central hub contains a scenic central park with tree lined pathways, a creative playground, an outdoor hockey rink, tennis and basketball courts, soccer pitches, baseball diamonds and open spaces.
To discover more about Citadel read more below.
Citadel had a population of 10,197 living in 3,479 dwellings, with a land area of 2.7 km2 (1.0 sq mi).
Residents in this community had a median household income of$80,085 in 2000, and there were 7.7% low income residents living in the neighbourhood. The neighbourhood is represented in the Calgary City Council by the Ward 2 councillor.
Community schools include Citadel Park School (K-3 Public) andSt. Bridget Elementary Junior High (K-9 Separate).
The Citadel community association is a great way to discover upcoming events, a map of the neighbourhood and so much more!
There are plenty of amenities located right within the community: Country Hills Village (with a Superstore, several banks, fast food outlets and services) is at the southeast corner of Country Hills Boulevard and Sarcee Trail. Crowfoot Town Centre, off Nose Hill Drive, has an abundance of shopping, services, restaurants and necessities, all of which can be found in their store directory.
Citadel is a safe, family friendly community. The community has a pair of tennis courts, an in-line skating/basketball/hockey rink, a ball diamond, a winter free-skate area and a playground designed for kids 10 and older. The northwest regional bicycle pathway system runs to the park. Soon, the developer will be adding two soccer pitches and another ball diamond.
Citadel is located near one of Calgary’s greatest parks:
Nose Hill Park which is a natural environment park that lies in the northwest part of the Calgary and is surrounded by 12 residential communities and covers 11 square kilometres. Nose Hill Park has numerous hiking trails and dedicated off-leash areas.
- Hiking trails
 Designated off-leash areas
Designated off-leash areas- Native grassland
- Wildlife
- Washrooms
If you are looking for a community surrounded by amenities and green space, this should be your new neighbourhood.
Citadel
| All Listings | $200,000 - $300,000 | $300,000 - $400,000 |
| $400,000 - $500,000 | $500,000 - $600,000 | $700,000 - $800,000 |
| Over $1,000,000 |
Listing Details
Return to Search Result180 Citadel Park NW - MLS® # A2244140
Property Details
Description
Step into comfort, space, and opportunity with this exceptional walkout home in Citadel Park’s coveted estate area, offering over 3,000 sq ft of beautifully maintained living space designed to fit the needs of today’s modern family. Whether you're looking for a warm, welcoming place to call home or a smart investment with built in rental potential, this home checks all the boxes. The timeless brick exterior and classic two storey with basement layout create instant curb appeal. Inside, you’re greeted by soaring cathedral ceilings, rich hardwood flooring, a stunning entry chandelier, and large windows that bathe the main floor in natural light. The open concept kitchen features stainless steel appliances, tile backsplash, corner pantry, and generous counter space, perfect for everything from family breakfasts to holiday baking. The adjacent breakfast nook opens onto a sunny west facing deck, ideal for outdoor dining or unwinding at the end of the day. The main level also includes a cozy living room, formal dining area for hosting, a dedicated office for remote work or homework, a laundry room, and a convenient powder room. It’s a floor plan that makes daily living feel effortless and organized. Upstairs, you’ll find three spacious bedrooms, including a primary retreat with a 4 piece ensuite and walk in closet. Two additional bedrooms share a well appointed full bathroom, making this layout ideal for growing families. The standout feature? A fully finished walkout basement that has been tastefully renovated into a bright, spacious suite (illegal) with its own private entrance, full kitchen, 3 piece bath, laundry hookups, and large windows that make it feel open and airy, not like a typical basement. Whether used as a mortgage helper, in law suite, or guest quarters, this space adds incredible value and flexibility. Outside, enjoy a large west facing backyard and lower level patio, perfect for hosting BBQs, watching sunsets, or just relaxing in peace. The double attached garage includes an EV plug in, offering added convenience for eco conscious buyers. Additional updates bring peace of mind: all new windows, two furnaces, two hot water tanks (2024), central A/C, fresh paint throughout, and motorized blinds in key rooms. Ideally located just steps from parks, schools, and playgrounds, and only minutes to shopping, public transit, and major roadways, this is more than just a home; it’s a lifestyle upgrade with income generating potential.
Features
None
Amenities
None
Listing Provided By
RE/MAX Real Estate (Mountain View)
Copyright and Disclaimer
The data relating to real estate on this web site comes in part from the MLS® Reciprocity program of the Calgary Real Estate Board (CREB®). This information is deemed reliable but is not guaranteed accurate by the CREB®.
Send us your questions about this property and we'll get back to you right away.
Send this to a friend, or email this to yourself

- Kim Twohey
- 403-464-9300
- 403-464-9300
- 403-464-9300
- kimtwohey@gmail.com
- CIR Realty
- #168, 8060 Silver Springs Blvd NW
- Calgary, AB
- T1X 0L3

