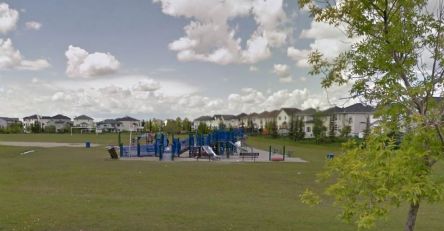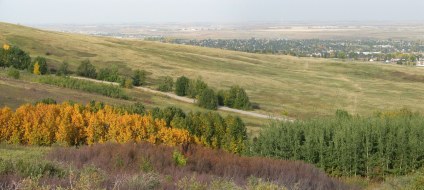Citadel
Citadel is located in Calgary’s northwest, and is designed so that the roads form the shape of a wheel with spokes. It is bordered by Country Hills Boulevard to the south, and Sarcee Trail to the east. It is a relatively new community, and was formed in 1993. There are many pathways in the community which emanate to the central hub where there is a large recreational green space. The central hub contains a scenic central park with tree lined pathways, a creative playground, an outdoor hockey rink, tennis and basketball courts, soccer pitches, baseball diamonds and open spaces.
To discover more about Citadel read more below.
Citadel had a population of 10,197 living in 3,479 dwellings, with a land area of 2.7 km2 (1.0 sq mi).
Residents in this community had a median household income of$80,085 in 2000, and there were 7.7% low income residents living in the neighbourhood. The neighbourhood is represented in the Calgary City Council by the Ward 2 councillor.
Community schools include Citadel Park School (K-3 Public) andSt. Bridget Elementary Junior High (K-9 Separate).
The Citadel community association is a great way to discover upcoming events, a map of the neighbourhood and so much more!
There are plenty of amenities located right within the community: Country Hills Village (with a Superstore, several banks, fast food outlets and services) is at the southeast corner of Country Hills Boulevard and Sarcee Trail. Crowfoot Town Centre, off Nose Hill Drive, has an abundance of shopping, services, restaurants and necessities, all of which can be found in their store directory.
Citadel is a safe, family friendly community. The community has a pair of tennis courts, an in-line skating/basketball/hockey rink, a ball diamond, a winter free-skate area and a playground designed for kids 10 and older. The northwest regional bicycle pathway system runs to the park. Soon, the developer will be adding two soccer pitches and another ball diamond.
Citadel is located near one of Calgary’s greatest parks:
Nose Hill Park which is a natural environment park that lies in the northwest part of the Calgary and is surrounded by 12 residential communities and covers 11 square kilometres. Nose Hill Park has numerous hiking trails and dedicated off-leash areas.
- Hiking trails
 Designated off-leash areas
Designated off-leash areas- Native grassland
- Wildlife
- Washrooms
If you are looking for a community surrounded by amenities and green space, this should be your new neighbourhood.
Citadel
| All Listings | $200,000 - $300,000 | $300,000 - $400,000 |
| $400,000 - $500,000 | $500,000 - $600,000 | $700,000 - $800,000 |
| Over $1,000,000 |
Listing Details
Return to Search Result541 Citadel Meadow Bay NW - MLS® # A2214338
Property Details
Description
Introducing your dream home in the heart of Citadel! Nestled on a quiet cul-de-sac street backing onto a beautiful treed greenbelt. This stunning home is being offered for the first time by the original owner. The home offers an exceptional combination of luxury, comfort, and functionality. Perfect for families who value a peaceful and active lifestyle or if you're looking for a home with an income stream. This home has both! Enjoy the separate walkout basement suite (illegal) with a great open floor plan with 2 bedrooms. From the moment you step inside this elegant home, you will be impressed by its spacious layout, stunning engineered bamboo and porcelain flooring, and modern updates from top to bottom. The main floor of the home features an impressive updated kitchen that is a chef's delight, featuring gorgeous granite countertops, tile backsplash, under cabinet lighting, corner pantry, stainless appliances, and ample countertop and storage space. The breakfast nook is a perfect spot to enjoy your morning coffee or a quick bite while taking in the views of the beautiful backyard and greenspace. Your living room is a cozy space that provides an inviting ambiance with a warm fireplace, making it perfect for spending quality time with family. The formal dining room is at the front of the home and provides a refined setting for hosting dinner parties or special occasions. There is a main floor bath and laundry room that complete this level. Upstairs, the home boasts a spacious area that is sure to impress. The large bonus room with vaulted ceilings is perfect for entertaining or relaxing. The upstairs area also includes three great bedrooms. The primary suite is particularly impressive, with its spacious layout, 4-piece ensuite that is perfect for unwinding after a long day and a large walk-in closet. The two kids rooms are a great size and share a 4pc updated bathroom with storage. The fully finished walkout level of the home has been thoughtfully designed with both functionality and style in mind. This lower suite (illegal) has an open concept with oversized west facing windows that allow all the natural light in. Truly doesn't feel like a basement! The kitchen is large with all the cabinetry and countertop space, black appliances and a corner pantry. The living room has a beautiful tile corner fireplace to add ambiance and knock off any chill on those cold wintery nights. There are two bedrooms with a full 4pc bathroom. Lots of storage space and separate hook ups for own laundry make this a perfect income property or a great mother-in-law suite (illegal) Outside, the property boasts a highly sought-after west-facing backyard that offers spectacular views of a lush greenspace, providing the perfect setting for enjoying sunsets and outdoor activities. The backyard is equipped with a spacious deck that provides ample space for relaxing and soaking up the sun. Book your showing and come on Buy!
Features
Balcony, Fire Pit, Private Yard, Rain Gutters, Storage
Listing Provided By
RE/MAX House of Real Estate
Copyright and Disclaimer
The data relating to real estate on this web site comes in part from the MLS® Reciprocity program of the Calgary Real Estate Board (CREB®). This information is deemed reliable but is not guaranteed accurate by the CREB®.
Send us your questions about this property and we'll get back to you right away.
Send this to a friend, or email this to yourself

- Kim Twohey
- 403-464-9300
- 403-464-9300
- 403-464-9300
- kimtwohey@gmail.com
- CIR Realty
- #168, 8060 Silver Springs Blvd NW
- Calgary, AB
- T1X 0L3

