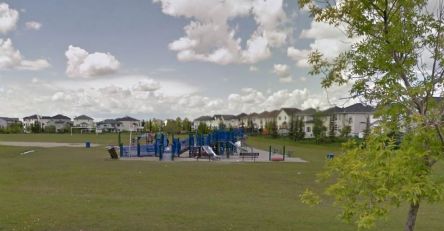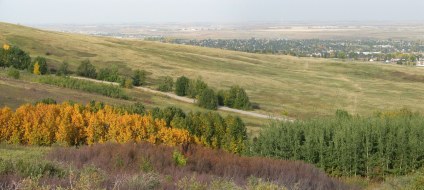Citadel
Citadel is located in Calgary’s northwest, and is designed so that the roads form the shape of a wheel with spokes. It is bordered by Country Hills Boulevard to the south, and Sarcee Trail to the east. It is a relatively new community, and was formed in 1993. There are many pathways in the community which emanate to the central hub where there is a large recreational green space. The central hub contains a scenic central park with tree lined pathways, a creative playground, an outdoor hockey rink, tennis and basketball courts, soccer pitches, baseball diamonds and open spaces.
To discover more about Citadel read more below.
Citadel had a population of 10,197 living in 3,479 dwellings, with a land area of 2.7 km2 (1.0 sq mi).
Residents in this community had a median household income of$80,085 in 2000, and there were 7.7% low income residents living in the neighbourhood. The neighbourhood is represented in the Calgary City Council by the Ward 2 councillor.
Community schools include Citadel Park School (K-3 Public) andSt. Bridget Elementary Junior High (K-9 Separate).
The Citadel community association is a great way to discover upcoming events, a map of the neighbourhood and so much more!
There are plenty of amenities located right within the community: Country Hills Village (with a Superstore, several banks, fast food outlets and services) is at the southeast corner of Country Hills Boulevard and Sarcee Trail. Crowfoot Town Centre, off Nose Hill Drive, has an abundance of shopping, services, restaurants and necessities, all of which can be found in their store directory.
Citadel is a safe, family friendly community. The community has a pair of tennis courts, an in-line skating/basketball/hockey rink, a ball diamond, a winter free-skate area and a playground designed for kids 10 and older. The northwest regional bicycle pathway system runs to the park. Soon, the developer will be adding two soccer pitches and another ball diamond.
Citadel is located near one of Calgary’s greatest parks:
Nose Hill Park which is a natural environment park that lies in the northwest part of the Calgary and is surrounded by 12 residential communities and covers 11 square kilometres. Nose Hill Park has numerous hiking trails and dedicated off-leash areas.
- Hiking trails
 Designated off-leash areas
Designated off-leash areas- Native grassland
- Wildlife
- Washrooms
If you are looking for a community surrounded by amenities and green space, this should be your new neighbourhood.
Citadel
| All Listings | $200,000 - $300,000 | $300,000 - $400,000 |
| $400,000 - $500,000 | $500,000 - $600,000 | $700,000 - $800,000 |
| Over $1,000,000 |
Listing Details
Return to Search Result92 Citadel Drive NW - MLS® # A2197281
Property Details
Description
Fantastic Corner Lot Detached Bi-Level Home in the Beautiful and Established Community of Citadel! This Home has been renovated over the years, is a must-see! Offering over 2,000 sq. ft. of developed living space, this home features 5 spacious bedrooms 2 on the main level and 3 in the fully finished lower level, complete with its own full bath. The chef’s kitchen is a true highlight, boasting quartz countertops, graphite stainless steel appliances, and a built-in microwave and oven, blending style with functionality. The open floor plan features vaulted ceilings in the dining and living areas, drenched with natural light, giving the home an expansive airy feel. Conveniently located on the main floor, you’ll find the main bedroom with a renovated Ensuite bathroom, offering a private retreat. The laundry area on the main floor adds convenience, while hardwood floors throughout the main level bring elegance and warmth. The lower level is finished with vinyl plank (LVP) flooring combining durability and style. Step out from the kitchen onto the large, maintenance-free deck and concrete patio, perfect for outdoor entertaining. The backyard also features a gravel pad for secure storage and RV parking with an electric gate, offering endless possibilities to create your ideal outdoor space—whether it’s a fire pit, relaxation zone, or more. The fully finished lower level is bright and welcoming, thanks to large windows that allow plenty of natural light to flood the space. It includes a spacious family room, an office area, and three additional bedrooms, with a full bathroom completing this level. This space is ideal for hosting guests or providing extra room for a growing family. Situated on a corner lot with no sidewalks on one side, this home reduces winter shoveling duties. The property also includes a drywalled and gas-heated double attached garage, ensuring year-round comfort and convenience. Many recent renovations include: An open-concept kitchen designed for modern living A new furnace and hot water tank, New windows and a new roof. With endless possibilities, this home also has the potential for you to build a detached garage with a suite above or a carriage house (subject to City of Calgary approval and permitting).
Features
Other
Listing Provided By
eXp Realty
Copyright and Disclaimer
The data relating to real estate on this web site comes in part from the MLS® Reciprocity program of the Calgary Real Estate Board (CREB®). This information is deemed reliable but is not guaranteed accurate by the CREB®.
Send us your questions about this property and we'll get back to you right away.
Send this to a friend, or email this to yourself

- Kim Twohey
- 403-464-9300
- 403-464-9300
- 403-464-9300
- kimtwohey@gmail.com
- CIR Realty
- #168, 8060 Silver Springs Blvd NW
- Calgary, AB
- T1X 0L3

