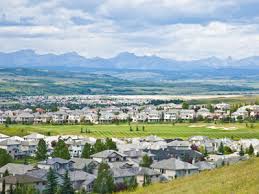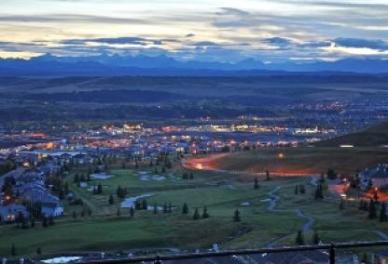Cochrane
Situated just 18km west of Calgary and 25 minutes to Kananaskis Country, Cochrane residents here enjoy living in great new communities with employment opportunities, an excellent transportation system, schools, mountain and valley views, pathways, natural areas, recreation facilities, and it is 20 minutes closer to the mountains.
Located in the foothills along the beautiful Bow River, with magnificent views of the Rocky Mountains, Cochrane is a modern community that has retained its western heritage. Walk through the town and you will see evidence of the ranching and farming tradition in the buildings, the artwork and the people that you meet.
To discover more about Cochrane, read more below.
The population of the Town of Cochrane according to its 2014 municipal census is 20,708, a 10.4% change from its 2013 municipal census population of 18,750.
Cochrane’s small-town values and easy-going lifestyle mix easily with its many amenities — convenient shops (from unique boutiques to big brand stores), three hockey arenas, two golf courses with outstanding junior golf programs, an indoor pool and new aquatic centre, family sports centre with indoor running track, public library, movie theatre, outdoor skate park, doctors and dentists who are still taking patients, and specialty medical services are the many reasons why you should choose Cochrane as your new home.
Cochrane has many recreational amenities:
- Big Hill Leisure Pool
- Spray Lake Sawmills Family Sports Centre (3 indoor ice arenas, turf field, gym, track,
- meeting rooms)
- Cochrane Ranche Historic Site
- Glenbow Ranch Park (13,000 hectare Provincial Park on Bow River)
- Zero Gravity Skate Park
- Nan Boothby Memorial Library
- Seniors on the Bow 50 and Over Club
- 24 parks (many with playgrounds), summer fishing in trout ponds and the Bow River, outdoor skating in winter, and over 30km of pathways
- 11 soccer pitches, 8 ball diamonds, 2 tennis courts
- 2 golf courses (Links of GlenEagles, Cochrane Golf Club)
- Mitford Park and Ponds
- Cochrane Lions Rodeo Grounds
- Stockmen’s Memorial Foundation Library & Archives
With plenty of shopping right in town, going into the city does not have to be only for chores anymore, it can be simply for fun.
- Save On Foods
- Safeway
- Boston Pizza
- Ducks on the Roof Restaurant
- Panda Flowers; to name a few.
If you are planning to move your family to Cochrane, schools are going to be an important factor. Cochrane has many to choose from Public to Catholic.
Public Elementary and Middle Schools:
- Cochrane Christian Academy (K-8)
- École Elizabeth Barrett Elementary (K-4) French
- Glenbow Elementary (K-5)
- Mitford Middle School (K-8)
- Ecole Manachaban Middle School (5-8) French
Catholic Elementary and Middle Schools:
- Holy Spirit Catholic School** (K-8)
- École Notre-Dame des Vallees(K-8)
Public High schools
- Bow Valley High School (9-12)
- Cochrane High School (9-12)
Catholic High School:
Cochrane combines a proud western heritage with all the required modern conveniences. It is asafe, warm, neighbourly community. If you value all of these in your life, make Cochrane your new home!
Cochrane Real Estate
Listing Details
Return to Search Result1 Sunvalley View - MLS® # A2214488
Property Details
Description
Looking for room to grow and a smart investment? This beautifully upgraded home in the Pinnacle Estates of Sunset Ridge offers the perfect solution for upsizing families and savvy investors alike. Backing onto open fields with no rear neighbors, this property features a fully finished walkout basement with a legal suite, providing valuable rental income or the ideal space for extended family. Inside, you’ll find a bright, open-concept main floor designed for modern family living. Large windows capture the sweeping views, while high-end finishes and thoughtful upgrades create a warm, stylish atmosphere. The spacious kitchen, generous living areas, and manicured yard give your growing family the comfort and flexibility they need. The entry greets you with a curved staircase and a home office which allows for privacy for anyone that works from home. The bright and beautiful kitchen will inspire the inner chef in you to create mealtimes to remember as you enjoy your dinners with the expansive views to the east. The pot drawers, open shelving, walkthrough pantry and abundant counter space make this a perfect kitchen. The large back deck is thoughtfully designed with glass railings to ensure you get the best views of the open fields beyond. The upper level features three large bedrooms including a primary suite with feature wall, walk-in closet, and ensuite upgrades with dual sinks, separate shower, free standing tub, and gorgeous barn door. You’ll also enjoy the large laundry room and sunken bonus room with mountain views on this level. The legal walkout suite has its own private entrance, stunning custom kitchen, large pantry, separate laundry, bedroom, full bathroom and extra living space – perfect for a tenant, in-laws, or a live-in nanny. Whether you're looking to offset your mortgage or create a multi-generational home, this setup offers endless potential. Enjoy the large backyard that opens directly to peaceful fields – perfect for kids, pets, or quiet evenings around the fire. The design and practicality of this yard creates many options for everyone living in the home. The attached triple garage provides ample room for vehicles, storage, and all your family gear. The upgraded exposed aggregate gives that extra touch of class that welcomes you home. Additional upgrades include dual furnaces, water filter system, hot water on demand and insulated subfloor. This is more than just a home – it’s a lifestyle upgrade with built-in value. Don’t miss your chance to secure space, income potential, and long-term comfort – book your private showing today!
Features
Private Yard
Amenities
None
Listing Provided By
CIR Realty
Copyright and Disclaimer
The data relating to real estate on this web site comes in part from the MLS® Reciprocity program of the Calgary Real Estate Board (CREB®). This information is deemed reliable but is not guaranteed accurate by the CREB®.
Send us your questions about this property and we'll get back to you right away.
Send this to a friend, or email this to yourself

- Kim Twohey
- 403-464-9300
- 403-464-9300
- 403-464-9300
- kimtwohey@gmail.com
- CIR Realty
- #168, 8060 Silver Springs Blvd NW
- Calgary, AB
- T1X 0L3

