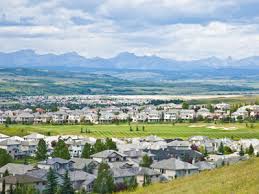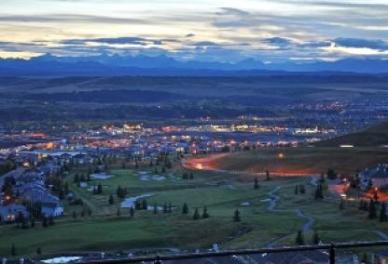Cochrane
Situated just 18km west of Calgary and 25 minutes to Kananaskis Country, Cochrane residents here enjoy living in great new communities with employment opportunities, an excellent transportation system, schools, mountain and valley views, pathways, natural areas, recreation facilities, and it is 20 minutes closer to the mountains.
Located in the foothills along the beautiful Bow River, with magnificent views of the Rocky Mountains, Cochrane is a modern community that has retained its western heritage. Walk through the town and you will see evidence of the ranching and farming tradition in the buildings, the artwork and the people that you meet.
To discover more about Cochrane, read more below.
The population of the Town of Cochrane according to its 2014 municipal census is 20,708, a 10.4% change from its 2013 municipal census population of 18,750.
Cochrane’s small-town values and easy-going lifestyle mix easily with its many amenities — convenient shops (from unique boutiques to big brand stores), three hockey arenas, two golf courses with outstanding junior golf programs, an indoor pool and new aquatic centre, family sports centre with indoor running track, public library, movie theatre, outdoor skate park, doctors and dentists who are still taking patients, and specialty medical services are the many reasons why you should choose Cochrane as your new home.
Cochrane has many recreational amenities:
- Big Hill Leisure Pool
- Spray Lake Sawmills Family Sports Centre (3 indoor ice arenas, turf field, gym, track,
- meeting rooms)
- Cochrane Ranche Historic Site
- Glenbow Ranch Park (13,000 hectare Provincial Park on Bow River)
- Zero Gravity Skate Park
- Nan Boothby Memorial Library
- Seniors on the Bow 50 and Over Club
- 24 parks (many with playgrounds), summer fishing in trout ponds and the Bow River, outdoor skating in winter, and over 30km of pathways
- 11 soccer pitches, 8 ball diamonds, 2 tennis courts
- 2 golf courses (Links of GlenEagles, Cochrane Golf Club)
- Mitford Park and Ponds
- Cochrane Lions Rodeo Grounds
- Stockmen’s Memorial Foundation Library & Archives
With plenty of shopping right in town, going into the city does not have to be only for chores anymore, it can be simply for fun.
- Save On Foods
- Safeway
- Boston Pizza
- Ducks on the Roof Restaurant
- Panda Flowers; to name a few.
If you are planning to move your family to Cochrane, schools are going to be an important factor. Cochrane has many to choose from Public to Catholic.
Public Elementary and Middle Schools:
- Cochrane Christian Academy (K-8)
- École Elizabeth Barrett Elementary (K-4) French
- Glenbow Elementary (K-5)
- Mitford Middle School (K-8)
- Ecole Manachaban Middle School (5-8) French
Catholic Elementary and Middle Schools:
- Holy Spirit Catholic School** (K-8)
- École Notre-Dame des Vallees(K-8)
Public High schools
- Bow Valley High School (9-12)
- Cochrane High School (9-12)
Catholic High School:
Cochrane combines a proud western heritage with all the required modern conveniences. It is asafe, warm, neighbourly community. If you value all of these in your life, make Cochrane your new home!
Cochrane Real Estate
Listing Details
Return to Search Result121 Heritage Hill - MLS® # A2211018
Property Details
Description
Welcome to this wonderful large home combining a perfect blend of elegance, charm, privacy, storage and functionality with lots of space for everyone and anything. The lower-level walkout SUITE with its 2nd kitchen and family room is ideal for additional family members, house guests, for supporting backyard entertaining, or multigenerational living. It’s also perfectly designed to be optionally used as an Airbnb or rental for additional income if desired. Highlights include: Well maintained 6 or 7 Bedroom Home with 3 Full and 1 Half Bathrooms. Lots of room with 3800 Sq Feet of 100% Finished Space. 2700 above grade and 1100 below. Home backs onto Scenic Green Park Space with Biking and Walking Trails overlooking town. Large Master Bedroom with Walk-In Closet and Adjacent Insulated Office or Nursery. Beautiful Large Ensuite with Walk-In Closet and separate Tub and Shower. Extra Top Floor Bonus Room plus a separate Main Floor Den or Bedroom off Family Room. High Quality Walkout Suite with Custom 2nd Kitchen, Family Room, 2 Bedrooms, Full Bath, Laundry Separate Side Walkway with Motion Sensing Lighting to Backyard or Suite Entrance. The Yard includes a Wood Fence and is Private with No Back Neighbors. A Custom Wood Storage Shed and Fire Pit are included in the Landscaped Yard. Oversized 2 Vehicle Garage plus wide Flat Driveway and Street Parking. Large Walk Up Mezzanine Above Garage provides Significant Bonus Storage Area. Custom Home Wood Archway Entrance Gives Seasonal Character to Home. Air Conditioning for Summer and 2 Gas Furnaces for Heat in Winter. Newer Oversized 75 US Gallon Hot Water Heater. Vinyl Covered Rear Deck with Home Gas BBQ Hookup and Glass Panels for Viewing. Custom Spiral Staircase from Deck to Yard. Two Kitchens, Two Laundries with Two Sets of Appliances. Large Main Kitchen with Impressive row of Cabinets and Beautiful Backsplash and Counter Tops. Large Separate Dining Room and additional Eat-In Kitchen areas. Spacious Main Family Room with Large View Windows and Gas Fireplace. The Main Laundry Room has 3 Large Included Enclosed Storage Shelving Units .Double Door Front Entrance with Larger Foyer and Two Double Door Coat Closets. Built In Wired Ceiling Sound Speakers in both Bonus Room and Suite Family Room. Humidity and Motion Sensors automatically turn on fans in main upstairs bathrooms. Underground Water Sprinkler System as is and Central Vacuum System as is. Public Transit and Busing to All Schools Conveniently Adjacent to Home.
Features
Fire Pit, Private Entrance, Private Yard
Listing Provided By
eXp Realty
Copyright and Disclaimer
The data relating to real estate on this web site comes in part from the MLS® Reciprocity program of the Calgary Real Estate Board (CREB®). This information is deemed reliable but is not guaranteed accurate by the CREB®.
Send us your questions about this property and we'll get back to you right away.
Send this to a friend, or email this to yourself

- Kim Twohey
- 403-464-9300
- 403-464-9300
- 403-464-9300
- kimtwohey@gmail.com
- CIR Realty
- #168, 8060 Silver Springs Blvd NW
- Calgary, AB
- T1X 0L3

