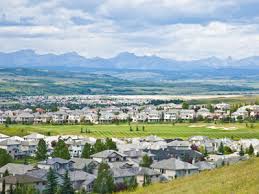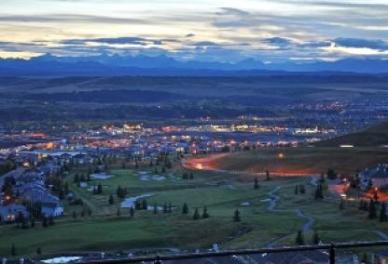Cochrane
Situated just 18km west of Calgary and 25 minutes to Kananaskis Country, Cochrane residents here enjoy living in great new communities with employment opportunities, an excellent transportation system, schools, mountain and valley views, pathways, natural areas, recreation facilities, and it is 20 minutes closer to the mountains.
Located in the foothills along the beautiful Bow River, with magnificent views of the Rocky Mountains, Cochrane is a modern community that has retained its western heritage. Walk through the town and you will see evidence of the ranching and farming tradition in the buildings, the artwork and the people that you meet.
To discover more about Cochrane, read more below.
The population of the Town of Cochrane according to its 2014 municipal census is 20,708, a 10.4% change from its 2013 municipal census population of 18,750.
Cochrane’s small-town values and easy-going lifestyle mix easily with its many amenities — convenient shops (from unique boutiques to big brand stores), three hockey arenas, two golf courses with outstanding junior golf programs, an indoor pool and new aquatic centre, family sports centre with indoor running track, public library, movie theatre, outdoor skate park, doctors and dentists who are still taking patients, and specialty medical services are the many reasons why you should choose Cochrane as your new home.
Cochrane has many recreational amenities:
- Big Hill Leisure Pool
- Spray Lake Sawmills Family Sports Centre (3 indoor ice arenas, turf field, gym, track,
- meeting rooms)
- Cochrane Ranche Historic Site
- Glenbow Ranch Park (13,000 hectare Provincial Park on Bow River)
- Zero Gravity Skate Park
- Nan Boothby Memorial Library
- Seniors on the Bow 50 and Over Club
- 24 parks (many with playgrounds), summer fishing in trout ponds and the Bow River, outdoor skating in winter, and over 30km of pathways
- 11 soccer pitches, 8 ball diamonds, 2 tennis courts
- 2 golf courses (Links of GlenEagles, Cochrane Golf Club)
- Mitford Park and Ponds
- Cochrane Lions Rodeo Grounds
- Stockmen’s Memorial Foundation Library & Archives
With plenty of shopping right in town, going into the city does not have to be only for chores anymore, it can be simply for fun.
- Save On Foods
- Safeway
- Boston Pizza
- Ducks on the Roof Restaurant
- Panda Flowers; to name a few.
If you are planning to move your family to Cochrane, schools are going to be an important factor. Cochrane has many to choose from Public to Catholic.
Public Elementary and Middle Schools:
- Cochrane Christian Academy (K-8)
- École Elizabeth Barrett Elementary (K-4) French
- Glenbow Elementary (K-5)
- Mitford Middle School (K-8)
- Ecole Manachaban Middle School (5-8) French
Catholic Elementary and Middle Schools:
- Holy Spirit Catholic School** (K-8)
- École Notre-Dame des Vallees(K-8)
Public High schools
- Bow Valley High School (9-12)
- Cochrane High School (9-12)
Catholic High School:
Cochrane combines a proud western heritage with all the required modern conveniences. It is asafe, warm, neighbourly community. If you value all of these in your life, make Cochrane your new home!
Cochrane Real Estate
Listing Details
Return to Search Result2 Heritage Cove - MLS® # A2123076
Property Details
Description
Introducing the “Bradbury” Show Home! One of Fifth Avenue Homes’ most popular plans, nestled in the foothills of Cochrane, on the doorstep to the majestic Rocky Mountains. 2 Heritage Cove, showcases the quality workmanship and attention to detail in both design and finishings of Fifth Avenue Homes. The Bradbury offers 2,768 sq ft above grade with an additional 960 sq ft of amazing lower level development. The main floor features a great room with a gas fireplace, the open concept is perfect for entertaining and family gatherings. The beautifully designed chef’s kitchen is truly a dream! Extensive custom cabinets, top-of-the-line fixtures premium Quartz counters, stunning, oversized table-top island with stool seating for 5 plus a walk-through butler’s pantry with additional storage and prep counter. The eating area adjoining the kitchen has room for a full-size dining suite and a garden door to the spacious 10’x10’ west exposure deck. There is a front flex room that can be used as an office, den or formal dining room. Completing the main floor: 2 piece bathroom, a full size laundry room (custom folding table, cabinets, hanging racks and sink), and a family size mud room (custom built-in wood storage lockers) with direct access into the butler’s pantry and the oversized double garage. Engineered hardwood, custom tile work, 9’ ceilings and 8’ interior doors throughout the main floor. The upper level is perfectly designed for a large family! Three spacious bedrooms, including a stunning primary suite with a fully equipped spa-style ensuite and walk-in closet. The bonus room has plenty of room for toys, TV and a homework station. The fully developed lower level has the same level of quality workmanship and finishings as the main & upper levels. Oversized, sunshine windows and 9’ ceilings. Media room with 2nd fireplace, games area with fully equipped wet bar and a step-in wine room (custom wine racks with lighting), 4th bedroom, 3 piece bathroom, storage and utility. This show home comes with over $250,000 of extras/upgrades including lower level development, plus all the appliances are included. The home sits on an oversized, west exposure, corner lot in the popular community of Heritage Hills. Minutes to the 1A highway west to the mountains or head east for an easy commute to Calgary; close to old town Cochrane with its many shops and restaurants. Fifth Avenue Homes has the Bradbury and other plan options currently under construction which are available for possession this summer, or choose to build and customize your own “show home”! Show Home Hours Mon-Thurs 2-8 pm, weekends & holidays noon-5 pm, Fri closed.
Features
BBQ gas line
Listing Provided By
The Home Hunters Real Estate Group Ltd.
Copyright and Disclaimer
The data relating to real estate on this web site comes in part from the MLS® Reciprocity program of the Calgary Real Estate Board (CREB®). This information is deemed reliable but is not guaranteed accurate by the CREB®.
Send us your questions about this property and we'll get back to you right away.
Send this to a friend, or email this to yourself

- Kim Twohey
- 403-464-9300
- 403-464-9300
- 403-464-9300
- kimtwohey@gmail.com
- CIR Realty
- #168, 8060 Silver Springs Blvd NW
- Calgary, AB
- T1X 0L3

