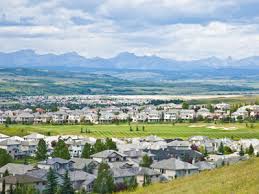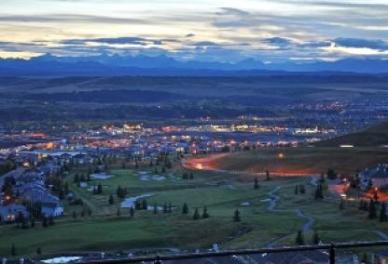Cochrane
Situated just 18km west of Calgary and 25 minutes to Kananaskis Country, Cochrane residents here enjoy living in great new communities with employment opportunities, an excellent transportation system, schools, mountain and valley views, pathways, natural areas, recreation facilities, and it is 20 minutes closer to the mountains.
Located in the foothills along the beautiful Bow River, with magnificent views of the Rocky Mountains, Cochrane is a modern community that has retained its western heritage. Walk through the town and you will see evidence of the ranching and farming tradition in the buildings, the artwork and the people that you meet.
To discover more about Cochrane, read more below.
The population of the Town of Cochrane according to its 2014 municipal census is 20,708, a 10.4% change from its 2013 municipal census population of 18,750.
Cochrane’s small-town values and easy-going lifestyle mix easily with its many amenities — convenient shops (from unique boutiques to big brand stores), three hockey arenas, two golf courses with outstanding junior golf programs, an indoor pool and new aquatic centre, family sports centre with indoor running track, public library, movie theatre, outdoor skate park, doctors and dentists who are still taking patients, and specialty medical services are the many reasons why you should choose Cochrane as your new home.
Cochrane has many recreational amenities:
- Big Hill Leisure Pool
- Spray Lake Sawmills Family Sports Centre (3 indoor ice arenas, turf field, gym, track,
- meeting rooms)
- Cochrane Ranche Historic Site
- Glenbow Ranch Park (13,000 hectare Provincial Park on Bow River)
- Zero Gravity Skate Park
- Nan Boothby Memorial Library
- Seniors on the Bow 50 and Over Club
- 24 parks (many with playgrounds), summer fishing in trout ponds and the Bow River, outdoor skating in winter, and over 30km of pathways
- 11 soccer pitches, 8 ball diamonds, 2 tennis courts
- 2 golf courses (Links of GlenEagles, Cochrane Golf Club)
- Mitford Park and Ponds
- Cochrane Lions Rodeo Grounds
- Stockmen’s Memorial Foundation Library & Archives
With plenty of shopping right in town, going into the city does not have to be only for chores anymore, it can be simply for fun.
- Save On Foods
- Safeway
- Boston Pizza
- Ducks on the Roof Restaurant
- Panda Flowers; to name a few.
If you are planning to move your family to Cochrane, schools are going to be an important factor. Cochrane has many to choose from Public to Catholic.
Public Elementary and Middle Schools:
- Cochrane Christian Academy (K-8)
- École Elizabeth Barrett Elementary (K-4) French
- Glenbow Elementary (K-5)
- Mitford Middle School (K-8)
- Ecole Manachaban Middle School (5-8) French
Catholic Elementary and Middle Schools:
- Holy Spirit Catholic School** (K-8)
- École Notre-Dame des Vallees(K-8)
Public High schools
- Bow Valley High School (9-12)
- Cochrane High School (9-12)
Catholic High School:
Cochrane combines a proud western heritage with all the required modern conveniences. It is asafe, warm, neighbourly community. If you value all of these in your life, make Cochrane your new home!
Cochrane Real Estate
Listing Details
Return to Search Result67 Sunrise Heath - MLS® # A2208161
Property Details
Description
TRIPLE CAR ATTACHED GARAGE__A Rare Find Indeed…Discover exceptional value in this stunning 2,086 SF(RMS Size) residence, meticulously crafted by the esteemed Douglas Homes Master Builder. Introducing the sought after Mount Rundle Model, featuring a sun-kissed South front exposure…just across the street from a walking/bike path and minutes from the future community centre. This radiant and extraordinary 3-bedroom home with also a 3-piece bath on the main…is a true gem in today's market, brimming with upgrades tailored for you and your family. The open-concept main floor boasts 9' ceilings, expansive windows, and elegant engineered hardwood flooring, creating an airy and inviting atmosphere. The sun-drenched dining area leads to a gorgeous kitchen, complete with a premium builder's grade appliance package, an impressive quartz island, and matching quartz countertops in the ensuite and hallway bathroom. The stylish electric fireplace in the great room adds warmth and charm to the heart of the home. Experience unparalleled luxury in the deluxe primary bedroom, featuring a lavish 5-piece ensuite with his-and-her closets and matching sinks. The grand entrance and front foyer is spacious while the stairs to the upper floor is adorned with exquisite wrought iron railings and a bright, roomy loft. The versatile flex room on the main level, complete with two 8-foot doors, is perfect for working from home or pursuing hobbies. And…next to it is a 3 piece bath, this is a unique feature! This sought-after floor plan in Sunset Ridge has been designed with your growing family in mind. Rancheview K-8 School is just a few blocks away and the St. Timothy High School is at the south end of Sunset Ridge, just a few minutes drive away. The future community centre and a third school, once done, will only be a short walking distance. Escaping into the mountains is about 40-45 minutes away on the scenic road. Driving back to the City of Calgary is only about 30 minutes and to your nearest Costco as well and around 45 minutes to the airport. Embrace elegance and sophistication in this remarkable home – schedule your viewing today and seize this extraordinary opportunity. Don't miss out! *** Pictures from our Mount Rundle Model Showhome... 67 Sunrise Heath listing has a slightly different exterior & interior finishing package and layout than as shown in the pictures presented here.(Attention fellow agents: Please read the private remarks.)
Features
Lighting
Amenities
None
Listing Provided By
MaxWell Canyon Creek
Copyright and Disclaimer
The data relating to real estate on this web site comes in part from the MLS® Reciprocity program of the Calgary Real Estate Board (CREB®). This information is deemed reliable but is not guaranteed accurate by the CREB®.
Send us your questions about this property and we'll get back to you right away.
Send this to a friend, or email this to yourself

- Kim Twohey
- 403-464-9300
- 403-464-9300
- 403-464-9300
- kimtwohey@gmail.com
- CIR Realty
- #168, 8060 Silver Springs Blvd NW
- Calgary, AB
- T1X 0L3

