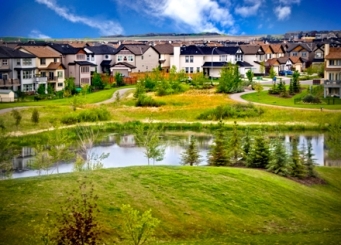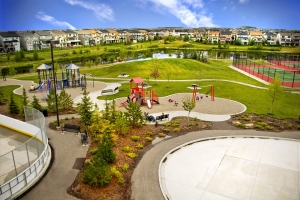Copperfield
Copperfield is located in southeast Calgary on the east side of the Deerfoot Trail, just north of Highway 22X. This gorgeous community offers a unique style of homes with your choice of classic, urban (contemporary) and heritage exteriors. Featuring parks and pathways, rolling terrain, good access, and located close to many stores and amenities, this is a great community for you and your family!
To discover more about Copperfield, read more below.
In the City of Calgary’s 2012 municipal census, Copperfield had a population of 7,834 living in 3,043 dwellings, a 9.4% increase from its 2011 population of 7,162.
Copperfield is home to three scenic ponds: Wildflower Pond, Stillwater Pond and Copper Pond, plus spacious parks and play areas, all connected by a series of interconnected pathways. No matter which neighbourhood you choose, you will find a unique playground or tot lot nearby. There is always something fun to do, no matter the time of year. Come winter, you and your neighbours will enjoy a community skating rink and on warmer days, challenge your friends to a heated match on the tennis courts.
Copperfield is just five minutes from South Trail Crossing and the shops, services and restaurants found there:
- Safeway
- Coop
- Walmart
- Canadian Tire
- Chili’s
- Montana’s
- Financial Institutions
- Gas stations
- Fast Food restaurants; to name a few
You will also live minutes from two handy shopping plazas, where you will discover a number of ideal shops and services including:
- a daycare
- vet clinic
- convenience store and;
- Starbucks.
If schools are an important factor to choosing your new community, Copperfield has plenty to choose from in and around the area:
Public Elementary School:
Catholic Elementary School:
Public Junior High School:
Catholic Junior High School:
Public Senior High School:
Catholic Senior High School:
Some really interesting features of Copperfield include:
- Personal Landscaping Package: You and your neighbours will be able to get growing faster. In no time at all, you will be outdoors enjoying your new landscape, part of a southeast neighbourhood that appears established and welcoming almost immediately.
- Unique character comes to life through Urban, Classical and Heritage-style new homes. In this one-of-a-kind community, you can truly express your own personal style by choosing the architectural style that best suits your personality and tastes.
- A range of designer-coordinated colour palettes (24 in total), grouped into Urban, Classical and Heritage Collections, to provide more choice for your new home’s exterior.
Copperfield is designed for and by people who believe in the power of creativity and originality. Over the years, neighbours have flourished together, creating a close-knit community of people who choose to build a personalized new home in a welcoming safe neighbourhood full of style and possibility.
Copperfield
| All Listings | $100,000 - $200,000 | $200,000 - $300,000 |
| $300,000 - $400,000 | $400,000 - $500,000 | $500,000 - $600,000 |
Listing Details
Return to Search Result240 Copperpond Green SE - MLS® # A2246729
Property Details
Description
Welcome to this exceptional estate style home situated on an oversized corner lot, offering rare gated access for RV, boat, or trailer parking in addition to the double garage and front driveway. This beautifully upgraded property features a large, private south-facing backyard—perfect for relaxing or entertaining—with a spacious deck (stained 2025), built-in outdoor speakers, and a BBQ gas line ready for summer nights. Step inside and you’re greeted by a spacious foyer and show-stopping open-to-above staircase with upgraded solid wood railings. The main floor boasts gleaming hardwood floors, a chef-inspired kitchen with wood cabinetry, ample storage, stainless steel appliances, an eat-up bar, island and a walk-through pantry for added convenience. The open-concept living and dining space is warm and inviting, complete with a gas fireplace and direct access to the back deck while stepping through an expansive three-pane sliding glass door. Additional details of the main floor include coat closets at both entry points, and stylish 2-piece powder room. Upstairs, a spacious bonus room separates the serene primary retreat—with a walk-in closet and spa-like ensuite featuring a double vanity, soaker tub, and separate shower—from two generously sized bedrooms, a full 4-piece bathroom, and a dedicated laundry room with ample shelving for all your linens. The fully finished basement (developed by the builder to match the home’s high-end finishes) includes a custom bar, large rec/family room, an additional bedroom, another full bathroom, storage, and a generous mechanical room. Additional features include: Central air conditioning, Built-in speaker system (including outdoors), Bird irrigation system (front and back yard), Central vacuum, Water softener, Zoned HVAC for custom climate control on each floor, Tons of added windows for natural light throughout, all new exterior including the roof 2020, garage door repainted 2024, Garage sports Screen with Synthetic ice for the sports enthusiasts. This home truly has it all—space, function, luxury, and lifestyle. Don’t miss your chance to own this one-of-a-kind property!
Features
BBQ gas line, Private Yard
Listing Provided By
RE/MAX First
Copyright and Disclaimer
The data relating to real estate on this web site comes in part from the MLS® Reciprocity program of the Calgary Real Estate Board (CREB®). This information is deemed reliable but is not guaranteed accurate by the CREB®.
Send us your questions about this property and we'll get back to you right away.
Send this to a friend, or email this to yourself

- Kim Twohey
- 403-464-9300
- 403-464-9300
- 403-464-9300
- kimtwohey@gmail.com
- CIR Realty
- #168, 8060 Silver Springs Blvd NW
- Calgary, AB
- T1X 0L3

