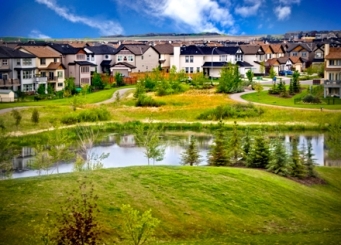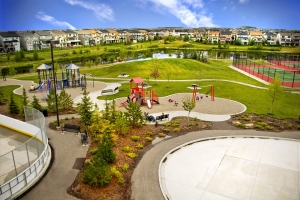Copperfield
Copperfield is located in southeast Calgary on the east side of the Deerfoot Trail, just north of Highway 22X. This gorgeous community offers a unique style of homes with your choice of classic, urban (contemporary) and heritage exteriors. Featuring parks and pathways, rolling terrain, good access, and located close to many stores and amenities, this is a great community for you and your family!
To discover more about Copperfield, read more below.
In the City of Calgary’s 2012 municipal census, Copperfield had a population of 7,834 living in 3,043 dwellings, a 9.4% increase from its 2011 population of 7,162.
Copperfield is home to three scenic ponds: Wildflower Pond, Stillwater Pond and Copper Pond, plus spacious parks and play areas, all connected by a series of interconnected pathways. No matter which neighbourhood you choose, you will find a unique playground or tot lot nearby. There is always something fun to do, no matter the time of year. Come winter, you and your neighbours will enjoy a community skating rink and on warmer days, challenge your friends to a heated match on the tennis courts.
Copperfield is just five minutes from South Trail Crossing and the shops, services and restaurants found there:
- Safeway
- Coop
- Walmart
- Canadian Tire
- Chili’s
- Montana’s
- Financial Institutions
- Gas stations
- Fast Food restaurants; to name a few
You will also live minutes from two handy shopping plazas, where you will discover a number of ideal shops and services including:
- a daycare
- vet clinic
- convenience store and;
- Starbucks.
If schools are an important factor to choosing your new community, Copperfield has plenty to choose from in and around the area:
Public Elementary School:
Catholic Elementary School:
Public Junior High School:
Catholic Junior High School:
Public Senior High School:
Catholic Senior High School:
Some really interesting features of Copperfield include:
- Personal Landscaping Package: You and your neighbours will be able to get growing faster. In no time at all, you will be outdoors enjoying your new landscape, part of a southeast neighbourhood that appears established and welcoming almost immediately.
- Unique character comes to life through Urban, Classical and Heritage-style new homes. In this one-of-a-kind community, you can truly express your own personal style by choosing the architectural style that best suits your personality and tastes.
- A range of designer-coordinated colour palettes (24 in total), grouped into Urban, Classical and Heritage Collections, to provide more choice for your new home’s exterior.
Copperfield is designed for and by people who believe in the power of creativity and originality. Over the years, neighbours have flourished together, creating a close-knit community of people who choose to build a personalized new home in a welcoming safe neighbourhood full of style and possibility.
Copperfield
| All Listings | $100,000 - $200,000 | $200,000 - $300,000 |
| $300,000 - $400,000 | $400,000 - $500,000 | $500,000 - $600,000 |
Listing Details
Return to Search Result95 Copperstone Boulevard SE - MLS® # A2209858
Property Details
Description
If you're searching for the perfect sanctuary to nurture your family, your quest ends here! As you step inside, you'll quickly start checking off your "must-haves." The first thing that captures your attention are the soaring 9' ceilings and the thoughtfully designed open-concept main living area. The kitchen is a dream come true, featuring modern stainless-steel appliances, a newly installed RO system for clean drinking water, ample counter space, exquisite maple cabinetry, and a generous walk-through pantry that will make bringing in groceries a breeze. Transitioning through elegant architectural arches, you'll find the dining area and living room bathed in warm, natural light from the west-facing patio door and large windows. Step outside to a sprawling multi-level deck equipped with a gas hookup for your BBQ, and enjoy the stunning backyard adorned with mature Swedish Aspen trees, a hardtop metal gazebo, a trampoline, and a cozy fire pit area—perfect for memorable family gatherings and sunsets. Back inside, the living room boasts a built-in gas fireplace, adding warmth on those crisp fall evenings. The maple mantel and elegant tilework create a harmonious focal point in the main area. Ascend the beautifully lit stairs and take in the open design that enhances the home's overall charm. Upstairs, a versatile flex space awaits—ideal for a play area or home office—along with a spacious bonus room featuring vaulted ceilings and abundant natural light. This bonus room also includes another built-in gas fireplace with a display area for your cherished artwork. The primary bedroom is a true retreat, flooded with natural light from an oversized window and boasting a luxurious five-piece ensuite complete with a corner tub, walk-in shower, double sinks, private toilet area, and a walk-in closet. Two additional well-sized bedrooms, a four-piece washroom, and a large linen closet round out this floor. But wait, there's more! Venture downstairs to discover a fully finished basement that promises endless fun and unforgettable memories. The expansive family room is perfect for entertaining, complemented by a fourth bedroom, a washroom, a mechanical room with ample storage, and two additional storage closets. This home is equipped with central air conditioning, a Nest thermostat, and a double attached garage featuring an epoxy floor. Plus, the shingles, eaves, and gutters were replaced just three years ago. Still on the fence? Check off even more of your must-haves: the home is conveniently located near K-5 and Catholic K-9 schools, parks, shopping, and the Copperfield Community Association, which offers tennis courts, an outdoor rink, and a daycare center. Check, check, and check! This home is truly perfect for you and your family. Schedule your showing today and come see for yourself!
Features
BBQ gas line, Fire Pit, Private Yard, Rain Gutters, Storage
Listing Provided By
TREC The Real Estate Company
Copyright and Disclaimer
The data relating to real estate on this web site comes in part from the MLS® Reciprocity program of the Calgary Real Estate Board (CREB®). This information is deemed reliable but is not guaranteed accurate by the CREB®.
Send us your questions about this property and we'll get back to you right away.
Send this to a friend, or email this to yourself

- Kim Twohey
- 403-464-9300
- 403-464-9300
- 403-464-9300
- kimtwohey@gmail.com
- CIR Realty
- #168, 8060 Silver Springs Blvd NW
- Calgary, AB
- T1X 0L3

