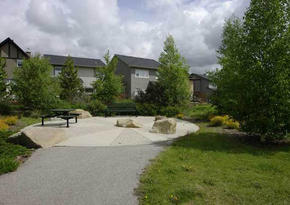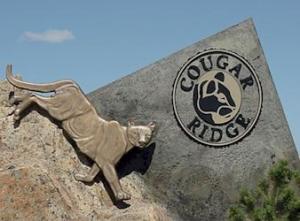Cougar Ridge
Tucked away in a quiet locale in southwest Calgary, Cougar Ridge is a relatively new community that appeals to home buyers looking for spacious, family friendly homes in natural surroundings. This community features a breathtaking view of the city and is close to plenty of amenities.
To discover more about Cougar Ridge, read more below.
In the City of Calgary’s 2012 municipal census, Cougar Ridge had a population of 5,874 living in1,908 dwellings.
Bordered by Canada Olympic Park (COP) and Paskapoo Slopes to the north, there is plenty of outdoor recreation to be found in Cougar Ridge. The Olympic Hall of Fame is located in the park, where a bobsled and luge track, ski jump, and mountain bike park attract residents all year round. Snowboarding, skiing, and cross country mountain biking are just a few of the popular activities here.
Paskapoo Slopes are a significant ecological, cultural and archeological site with a history dating back at least 8,000 years. Here you will find abundant wildlife in the natural grasslands, forests, and ravines that traverse the slopes. A large portion of the area has been preserved by the Canadian Olympic Development Association for recreation. Pathways throughout the area connect residents to activities, amenities and to Downtown Calgary.
The community offers plenty of opportunities to hike and bike when residents are not enjoying the Canada Olympic Park (COP), playgrounds, and tennis courts within the community.
You can relax and feel like you are away from it all but also know that you are minutes from: West Market Square and Strathcona Square:
West Market Square:
- Sunterra Market
- Subway
- Papa John’s Pizza
- Second Cup and;
- West Market Dental to name a few
Strathcona Square:
- Rexall Drugs
- RBC
- Sobey’s and;
- plenty of professional offices
Last but certainly not least, a brand new LRT line is under construction nearby. The West LRT offers an easy commute from your neighbourhood to downtown within minutes.
If schools are an important deciding factor to where you move your family, the Cougar Ridge area has plenty to choose from:
Public Elementary School:
Catholic Elementary School:
Public Junior High School
Catholic Junior High School
Public High School:
Catholic High School:
When searching for your next home, if you are looking for a quiet, safe neighbourhood, a beautiful home or easy access to green spaces and parks, you will find it in Cougar Ridge!
Cougar Ridge
| All Listings | $200,000 - $300,000 | $300,000 - $400,000 |
| $400,000 - $500,000 | $500,000 - $600,000 | $600,000 - $700,000 |
| $700,000 - $800,000 | $800,000 - $900,000 | $900,000 - $1,000,000 |
| Over $1,000,000 |
Listing Details
Return to Search Result115 Cougarstone Court SW - MLS® # A2235777
Property Details
Description
A perfect blend of privacy, space, and comfort awaits in this beautifully maintained front double attached garage home in the heart of Cougar Ridge. Situated on a quiet street and backing directly onto South-West scenic green space with no neighbours behind, this property offers over 2,500 SQFT. of well-designed living space across three developed levels. The main floor features a bright, open layout with a vaulted-ceiling living room that fills with natural light from large southwest-facing windows. The spacious kitchen is equipped with stainless steel appliances including a premium MIELE gas stove with MIELE Combi-Steam Oven, granite countertops, a central island, an ultraquiet MIELE Dishwasher and a walk-in corner pantry. A welcoming dining area opens to the sunny south-facing backyard with a composite deck and peaceful green space views. A spacious main floor den or flex room provides an ideal space for a home office, quiet retreat or a formal dining room. This level is complete with a convenient half bathroom and a separate laundry room equipped with quality washer and dryer. Upstairs, the layout is thoughtfully designed with the huge bonus room on one side, perfect for a second living area or media space. On the other side, three spacious bedrooms are complemented by two full bathrooms, including the primary bedroom retreat featuring a walk-in closet and a 4-piece ensuite with a separate shower and relaxing Jacuzzi tub. The developed basement expands the living space with a large recreation area, fourth bedroom, full bathroom, and ample storage. Additional features include electric-controlled blinds on major windows, a Kinetico water softener system, a south-facing backyard with no rear neighbours and direct access to walking paths, and a double attached garage with work bench and plenty of storage cabinets. Conveniently located close to schools, parks, shopping, restaurants, and all major amenities, with easy access to Stoney Trail for a quick commute to anywhere in the city and weekend getaway to Rocky Mountains. This home combines peaceful surroundings, practical design, and an unbeatable location—perfect for families looking to settle in one of Calgary’s most desirable west-end communities.
Features
Other, Private Yard
Listing Provided By
RE/MAX Real Estate (Mountain View)
Copyright and Disclaimer
The data relating to real estate on this web site comes in part from the MLS® Reciprocity program of the Calgary Real Estate Board (CREB®). This information is deemed reliable but is not guaranteed accurate by the CREB®.
Send us your questions about this property and we'll get back to you right away.
Send this to a friend, or email this to yourself

- Kim Twohey
- 403-464-9300
- 403-464-9300
- 403-464-9300
- kimtwohey@gmail.com
- CIR Realty
- #168, 8060 Silver Springs Blvd NW
- Calgary, AB
- T1X 0L3

