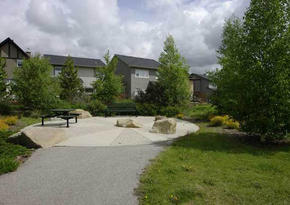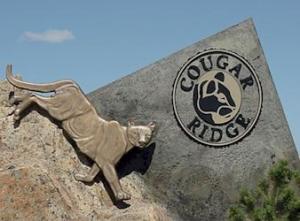Cougar Ridge
Tucked away in a quiet locale in southwest Calgary, Cougar Ridge is a relatively new community that appeals to home buyers looking for spacious, family friendly homes in natural surroundings. This community features a breathtaking view of the city and is close to plenty of amenities.
To discover more about Cougar Ridge, read more below.
In the City of Calgary’s 2012 municipal census, Cougar Ridge had a population of 5,874 living in1,908 dwellings.
Bordered by Canada Olympic Park (COP) and Paskapoo Slopes to the north, there is plenty of outdoor recreation to be found in Cougar Ridge. The Olympic Hall of Fame is located in the park, where a bobsled and luge track, ski jump, and mountain bike park attract residents all year round. Snowboarding, skiing, and cross country mountain biking are just a few of the popular activities here.
Paskapoo Slopes are a significant ecological, cultural and archeological site with a history dating back at least 8,000 years. Here you will find abundant wildlife in the natural grasslands, forests, and ravines that traverse the slopes. A large portion of the area has been preserved by the Canadian Olympic Development Association for recreation. Pathways throughout the area connect residents to activities, amenities and to Downtown Calgary.
The community offers plenty of opportunities to hike and bike when residents are not enjoying the Canada Olympic Park (COP), playgrounds, and tennis courts within the community.
You can relax and feel like you are away from it all but also know that you are minutes from: West Market Square and Strathcona Square:
West Market Square:
- Sunterra Market
- Subway
- Papa John’s Pizza
- Second Cup and;
- West Market Dental to name a few
Strathcona Square:
- Rexall Drugs
- RBC
- Sobey’s and;
- plenty of professional offices
Last but certainly not least, a brand new LRT line is under construction nearby. The West LRT offers an easy commute from your neighbourhood to downtown within minutes.
If schools are an important deciding factor to where you move your family, the Cougar Ridge area has plenty to choose from:
Public Elementary School:
Catholic Elementary School:
Public Junior High School
Catholic Junior High School
Public High School:
Catholic High School:
When searching for your next home, if you are looking for a quiet, safe neighbourhood, a beautiful home or easy access to green spaces and parks, you will find it in Cougar Ridge!
Cougar Ridge
| All Listings | $200,000 - $300,000 | $300,000 - $400,000 |
| $400,000 - $500,000 | $500,000 - $600,000 | $600,000 - $700,000 |
| $700,000 - $800,000 | $800,000 - $900,000 | $900,000 - $1,000,000 |
| Over $1,000,000 |
Listing Details
Return to Search Result57 Cougar Ridge Close SW - MLS® # A2243410
Property Details
Description
Proudly offered by the original owners, this meticulously maintained home features 4 bedrooms, an office, a bonus room, a basement den, and 3.5 bathrooms. With over 2,400 sq ft above grade and a fully finished basement, the property is situated on a quiet street in Cougar Ridge. Enjoy a sunny, south-facing backyard that backs directly onto a walking path, providing privacy with no rear neighbors. The outdoor deck is perfect for relaxing or entertaining while overlooking the lush greenspace. Inside, you'll find 9-foot ceilings on both the main floor and basement, oversized windows, and a bright, open-concept layout ideal for modern family living. The kitchen is equipped with brand-new stainless-steel appliances, a large island with a breakfast bar, and a walk-through pantry connecting to a spacious mudroom for convenient grocery unloading. The living room features a comfortable space with a gas fireplace, while a dedicated office/den with built-in shelving offers a quiet place to work or study. The second floor boasts a vaulted bonus room—ideal for a media area, children's playroom, or extra living space. The primary bedroom includes a walk-in closet and a 5-piece ensuite bathroom with a soaker tub, double vanities, and a separate shower. Two additional bedrooms, a full bath, and a convenient upper-level laundry complete this level. The basement offers a large recreational room, a full bathroom, and a den that can be easily converted into a fifth bedroom, making it perfect for guests, in-laws, or teens. It is pre-wired for surround sound, providing an excellent option for a future home theater or entertainment space. Located close to top-rated schools, WinSport, parks, shopping, and with easy access to Bow Trail, Stoney Trail, and the mountains, this home combines space, flexibility, and an exceptional location.
Features
Awning(s), BBQ gas line, Rain Barrel/Cistern(s)
Amenities
None
Listing Provided By
Hope Street Real Estate Corp.
Copyright and Disclaimer
The data relating to real estate on this web site comes in part from the MLS® Reciprocity program of the Calgary Real Estate Board (CREB®). This information is deemed reliable but is not guaranteed accurate by the CREB®.
Send us your questions about this property and we'll get back to you right away.
Send this to a friend, or email this to yourself

- Kim Twohey
- 403-464-9300
- 403-464-9300
- 403-464-9300
- kimtwohey@gmail.com
- CIR Realty
- #168, 8060 Silver Springs Blvd NW
- Calgary, AB
- T1X 0L3

