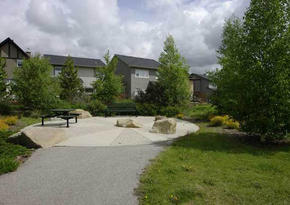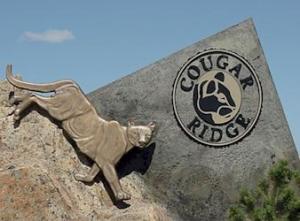Cougar Ridge
Tucked away in a quiet locale in southwest Calgary, Cougar Ridge is a relatively new community that appeals to home buyers looking for spacious, family friendly homes in natural surroundings. This community features a breathtaking view of the city and is close to plenty of amenities.
To discover more about Cougar Ridge, read more below.
In the City of Calgary’s 2012 municipal census, Cougar Ridge had a population of 5,874 living in1,908 dwellings.
Bordered by Canada Olympic Park (COP) and Paskapoo Slopes to the north, there is plenty of outdoor recreation to be found in Cougar Ridge. The Olympic Hall of Fame is located in the park, where a bobsled and luge track, ski jump, and mountain bike park attract residents all year round. Snowboarding, skiing, and cross country mountain biking are just a few of the popular activities here.
Paskapoo Slopes are a significant ecological, cultural and archeological site with a history dating back at least 8,000 years. Here you will find abundant wildlife in the natural grasslands, forests, and ravines that traverse the slopes. A large portion of the area has been preserved by the Canadian Olympic Development Association for recreation. Pathways throughout the area connect residents to activities, amenities and to Downtown Calgary.
The community offers plenty of opportunities to hike and bike when residents are not enjoying the Canada Olympic Park (COP), playgrounds, and tennis courts within the community.
You can relax and feel like you are away from it all but also know that you are minutes from: West Market Square and Strathcona Square:
West Market Square:
- Sunterra Market
- Subway
- Papa John’s Pizza
- Second Cup and;
- West Market Dental to name a few
Strathcona Square:
- Rexall Drugs
- RBC
- Sobey’s and;
- plenty of professional offices
Last but certainly not least, a brand new LRT line is under construction nearby. The West LRT offers an easy commute from your neighbourhood to downtown within minutes.
If schools are an important deciding factor to where you move your family, the Cougar Ridge area has plenty to choose from:
Public Elementary School:
Catholic Elementary School:
Public Junior High School
Catholic Junior High School
Public High School:
Catholic High School:
When searching for your next home, if you are looking for a quiet, safe neighbourhood, a beautiful home or easy access to green spaces and parks, you will find it in Cougar Ridge!
Cougar Ridge
| All Listings | $200,000 - $300,000 | $300,000 - $400,000 |
| $400,000 - $500,000 | $500,000 - $600,000 | $600,000 - $700,000 |
| $700,000 - $800,000 | $800,000 - $900,000 | $900,000 - $1,000,000 |
| Over $1,000,000 |
Listing Details
Return to Search Result83 Coulee Crescent SW - MLS® # A2212692
Property Details
Description
A final opportunity to own in Cougar Ridge's latest luxury subdivision of Coulee Park! Newly-Built by luxury builder and developer Ledgestone Signature Homes, 83 Coulee Crescent SW prominently stands on a nearly 4,400 Sq.Ft. Walk-Out lot on the final phase of Coulee Park. With nearly 2,300 finished Sq.Ft. PLUS nearly a 1000 Sq.Ft. basement with Legal Secondary Suite Rough-In and Separate Entrances, this commodious residence encompasses high quality executive living complimented with exceptional craftsmanship throughout. Distinctive exterior features include the Acrylic Stucco & Hardie-Board Siding complimented with Cultured Stone, and the Exposed Aggregate driveway leading to the Double-Attached Finished Garage. The main level features Luxury Vinyl Plank Flooring that merges the Living Room with Gas Fireplace, Dining Area, Flex Room/Executive Office, Powder Room, and a Mud Room fit with Custom Lockers. The first floor is completed by a Chef's Kitchen with Quartz Countertops, Custom Schenk Brand Cabinetry, Premium Stainless Steel Appliances with Gas Stovetop, and a Large Pantry. The floor above showcases an Owner's Retreat comprised of a spacious Bedroom, Walk-In Closet with Built-In MDF Shelving, and a Beautiful Five-Piece Ensuite with a Freestanding Bathtub. There are THREE additional Bedrooms on the top floor, all generous in size plus a Five-Piece Bathroom. A Laundry Room fitted with Cabinetry, Quartz Countertops, and Utility Sink fulfill this upstairs haven. Downstairs, the Walk-Out Basement Roughed-In for a Secondary Legal Suite (plans already previously approved by the City of Calgary) with Separate Entrance completes this Masterfully-Built home adding a potential FIFTH Large Bedroom with Walk-In Closet, 4-Piece Bathroom, Full Kitchen Layout with Pantry, and Laundry Space. Additional highlights include the 9 foot Painted Ceilings throughout with 8 Foot Doors on the Main and Upper levels, as well as Complete Front-to-Rear Landscaping, Rear Deck and Fully Fenced Backyard. Superbly located only steps away from the Calgary French & International School and minutes from other Top Tier schools including Webber Academy, Rundle College, and Ernest Manning High School. Enjoy Prominent Shopping/Dining and Amenities in nearby West 85th and Aspen Landing and a convenient 16 minute drive to Downtown Calgary. Experience this impressive home for yourself. Schedule a showing with your Favorite Luxury Realtor today!
Features
BBQ gas line, Private Entrance, Private Yard
Listing Provided By
eXp Realty
Copyright and Disclaimer
The data relating to real estate on this web site comes in part from the MLS® Reciprocity program of the Calgary Real Estate Board (CREB®). This information is deemed reliable but is not guaranteed accurate by the CREB®.
Send us your questions about this property and we'll get back to you right away.
Send this to a friend, or email this to yourself

- Kim Twohey
- 403-464-9300
- 403-464-9300
- 403-464-9300
- kimtwohey@gmail.com
- CIR Realty
- #168, 8060 Silver Springs Blvd NW
- Calgary, AB
- T1X 0L3

