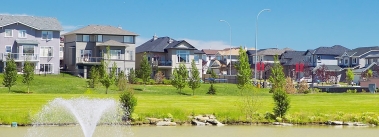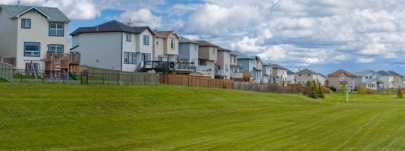Coventry Hills Homes For Sale
Coventry Hills may be located at the far north edge of Calgary, but the community is located right in the middle of everything. It is a very positive community and as far as amenities go, Coventry Hills has what very few other communities in the city have. To discover more about Coventry Hills, read more below.
Coventry Hills has a population of 15,969 living in 5,322 dwellings. Residents in this community have a median household income of $70,096 and there are 6% low income residents living in the neighbourhood.
Headlining those amenities is Vivo. The 195,000-square-foot recreation centre that boasts two arenas, a fitness centre, a climbing wall, a sports medicine clinic, three gyms, an aquatic centre and the Country Hills Public Library.
For those that want to take part in outdoor recreation Coventry Hills has green space around every corner. The community also features baseball diamonds, soccer fields, playgrounds and basketball courts, and is within walking distance of two golf courses (Country Hills Golf Course and Harvest Hills Golf Course), mini-golf and a driving range. The famous Nose Hill Park is the number 1 choice for nature trips, picnics, hiking, camping and a lot more bonding opportunities with your family and friends!
The area also features shopping for your every need:
- Superstore
- Staples
- Michaels
- Pizza 73
- Marks Work Warehouse
If those are not enough, Coventry Hills has of one of northwest Calgary’s largest shopping areas — Country Hills Town Centre,which has more than 52 shops and services. Some examples of those shops and services are:
- Home Depot
- Canadian Tire
- Boston Pizza
- Sobey’s
- Shoppers Drug Mart
- Tim Hortons
- Mr. Lube
- Swiss Chalet
As well a being a vibrant community Coventry Hills is also a youthful one. More than 60 per cent of the community’s residents are under 35 years old, including more than 25 per cent under 14.
Coventry Hills has the following schools within the community:
Public Elementary:
Catholic Elementary:
Catholic High School:
Public board pupils are bused to Balmoral Junior High (on 16th Avenue N.W.) and John G. Diefenbaker High (in Huntington). Catholic board students are bused to St. Margaret Elementary/ Junior High on 4th Street N.W. (in Collingwood) andSt. Francis High on Northmount Drive.
Available transit includes park-and-ride and direct buses, while Stoney Trail sits immediately north and Deerfoot Trail is just minutes east.
If a young, recreation minded, safe community is what you are looking for, for your new community – Coventry Hills is where you want to be!
Coventry Hills Real Estate Listings
| All Listings | $200,000 - $300,000 | $300,000 - $400,000 |
| $400,000 - $500,000 | $700,000 - $800,000 |
Listing Details
Return to Search Result148 Covepark Close NE - MLS® # A2265186
Property Details
Description
Welcome to this fully renovated, move-in ready home with a bonus heated shop in the sought-after community of Coventry Hills. This 4-bedroom, 4-bathroom property blends modern finishes with smart functionality, offering a rare combination of comfort, style, and space. Step inside to a bright and stylish interior, freshly painted in September 2025 with crisp white ceilings, walls, and trims paired with black hardware for a clean modern look. The kitchen has been updated with new cabinetry and stainless steel appliances including fridge, stove, microwave, and dishwasher. Programmable smart switches and blinds are installed throughout the home. The fully developed basement includes a cozy movie room, an additional bedroom, and flexible bonus spaces for work, fitness, or recreation. All four bathrooms have been fully renovated with modern tile and finishes. Major upgrades include triple-pane windows (2021), a new water boiler (2020), new roof (2024), premium siding (2024), and a new insulated garage door with built-in opener and camera. The attached front garage is heated (20’x20’) and features a new insulated door. The backyard is built for entertaining with all-new stamped concrete walkways and patio, a 24’x20’ covered patio (2023), outdoor fireplace, and BBQ area. The landscaping has been fully redone with a new vinyl fence and solar lights, plus a 15’x10’ storage shed. A true standout is the separate heated workshop (18’x24’), built with a 5” concrete floor, closed-loop in-floor heating, 80,000 BTU heater, 9’x9’ garage door with side motor, LED lighting, and a shed-style roof for extra height. It’s fully finished inside and ideal for hobbyists or trades. Additional features: Programmable smart switches and blinds Heated front garage (20’x20’) All 4 bathrooms fully renovated Fully developed basement with movie room and extra bedroom Triple-pane windows (2021) New water boiler (2020) New roof (2024) and siding (2024) New insulated garage door with opener and camera 24’x20’ covered patio (2023) All-new stamped concrete, outdoor fireplace, and BBQ area New vinyl fencing with solar lights Storage shed (15’x10’) Separate heated workshop (18’x24’) with in-floor heating and 80,000 BTU heater Corner lot with alley access and extra parking Located minutes from schools, shopping, dining, and parks with quick access to Stoney Trail, Deerfoot Trail, and the airport. Every detail of this property has been thoughtfully updated, making it truly turn-key and ready to impress. This home shows 10/10. Book your private showing today with your favourite Realtor.
Features
Private Yard
Listing Provided By
Coldwell Banker YAD Realty
Copyright and Disclaimer
The data relating to real estate on this web site comes in part from the MLS® Reciprocity program of the Calgary Real Estate Board (CREB®). This information is deemed reliable but is not guaranteed accurate by the CREB®.
Send us your questions about this property and we'll get back to you right away.
Send this to a friend, or email this to yourself

- Kim Twohey
- 403-464-9300
- 403-464-9300
- 403-464-9300
- kimtwohey@gmail.com
- CIR Realty
- #168, 8060 Silver Springs Blvd NW
- Calgary, AB
- T1X 0L3

