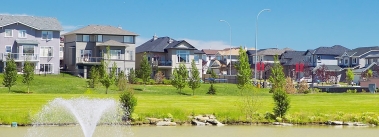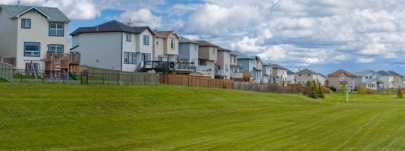Coventry Hills Homes For Sale
Coventry Hills may be located at the far north edge of Calgary, but the community is located right in the middle of everything. It is a very positive community and as far as amenities go, Coventry Hills has what very few other communities in the city have. To discover more about Coventry Hills, read more below.
Coventry Hills has a population of 15,969 living in 5,322 dwellings. Residents in this community have a median household income of $70,096 and there are 6% low income residents living in the neighbourhood.
Headlining those amenities is Vivo. The 195,000-square-foot recreation centre that boasts two arenas, a fitness centre, a climbing wall, a sports medicine clinic, three gyms, an aquatic centre and the Country Hills Public Library.
For those that want to take part in outdoor recreation Coventry Hills has green space around every corner. The community also features baseball diamonds, soccer fields, playgrounds and basketball courts, and is within walking distance of two golf courses (Country Hills Golf Course and Harvest Hills Golf Course), mini-golf and a driving range. The famous Nose Hill Park is the number 1 choice for nature trips, picnics, hiking, camping and a lot more bonding opportunities with your family and friends!
The area also features shopping for your every need:
- Superstore
- Staples
- Michaels
- Pizza 73
- Marks Work Warehouse
If those are not enough, Coventry Hills has of one of northwest Calgary’s largest shopping areas — Country Hills Town Centre,which has more than 52 shops and services. Some examples of those shops and services are:
- Home Depot
- Canadian Tire
- Boston Pizza
- Sobey’s
- Shoppers Drug Mart
- Tim Hortons
- Mr. Lube
- Swiss Chalet
As well a being a vibrant community Coventry Hills is also a youthful one. More than 60 per cent of the community’s residents are under 35 years old, including more than 25 per cent under 14.
Coventry Hills has the following schools within the community:
Public Elementary:
Catholic Elementary:
Catholic High School:
Public board pupils are bused to Balmoral Junior High (on 16th Avenue N.W.) and John G. Diefenbaker High (in Huntington). Catholic board students are bused to St. Margaret Elementary/ Junior High on 4th Street N.W. (in Collingwood) andSt. Francis High on Northmount Drive.
Available transit includes park-and-ride and direct buses, while Stoney Trail sits immediately north and Deerfoot Trail is just minutes east.
If a young, recreation minded, safe community is what you are looking for, for your new community – Coventry Hills is where you want to be!
Coventry Hills Real Estate Listings
| All Listings | $200,000 - $300,000 | $300,000 - $400,000 |
| $400,000 - $500,000 | $700,000 - $800,000 |
Listing Details
Return to Search Result183 Covemeadow Crescent NE - MLS® # A2213908
Property Details
Description
Watch your kids walk to school from this ideal family location! This Custom built home, first time on the market offers you over 1,700 sq ft above grade, 2,917 sq ft Total living space. Vaulted ceilings over 11 feet and luxury vinyl plank flooring on Main level create a bright and inviting atmosphere. Enjoy the fully fenced and large pie-shaped backyard spanning over 9,000 sq ft. Additional highlights include a striking stone gas fireplace centerpiece, Sun room, central air conditioning and a convenient walk-up basement. Once you walk in, you will be impressed by the high ceiling, Open Kitchen with tons of Kitchen cabinetry, extensive Counter space and Raised eating bar, plus having the Skylight that brighten the space throughout the day. The spacious Dining area right next to the Kitchen and is great for hosting Family gatherings. The bright Living Room showcases the signature stone gas fireplace and impressive vaulted ceilings. The Primary Bedroom provides ample space, a Walk-In Closet and a private 4-piece Ensuite Bath. On the Main level, there is another Flex Room that you can use as a Family Room or your Home office, and adjacent to it, you can go to the Sun Room where you can sit back and enjoy the Backyard and Hot tub. The second bedroom is located on the upper level with 8 foot Vaulted ceiling, plus the Second bathroom near the foyer. The finished Basement offers tons of room, including the large Family Room with a gas fireplace, two big Bedrooms and a 4-piece Bath, Laundry with a sink. It is a walk-up Basement with a separate door to the outside. Relax outdoors in your fully landscaped and fenced backyard. Enjoy a well-maintained garden with mature trees, fountain, Hot Tub and a generous sized deck—perfect for outdoor gatherings. Quick access to Stoney Trail and Deerfoot. Close to schools, parks, shopping and walking paths. Book your showing today.
Features
Garden
Listing Provided By
Jessica Chan Real Estate & Management Inc.
Copyright and Disclaimer
The data relating to real estate on this web site comes in part from the MLS® Reciprocity program of the Calgary Real Estate Board (CREB®). This information is deemed reliable but is not guaranteed accurate by the CREB®.
Send us your questions about this property and we'll get back to you right away.
Send this to a friend, or email this to yourself

- Kim Twohey
- 403-464-9300
- 403-464-9300
- 403-464-9300
- kimtwohey@gmail.com
- CIR Realty
- #168, 8060 Silver Springs Blvd NW
- Calgary, AB
- T1X 0L3

