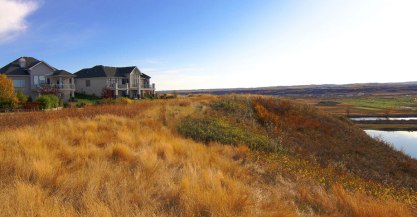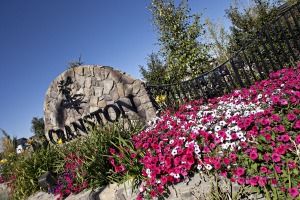Cranston
Cranston contains a wide range of single family and multi family residential as well as commercial property. Resting on the edge of Fish Creek Park, residents can enjoy all of the beauty and natural habitat of the native flora and fauna, ponds, grassland, forest and shrubs that provide an ideal habitat for birds and other wildlife. The Bow River, which flows along the eastern end of the park, is a world-class trout fishery. Hike, bike, rollerblade or jog year-round along the paved, granular and single-track biking trails located throughout the park and more than 100 km of hiking trails through the park’s various habitats.
To discover more about Cranston read more below.
Every area of the city is easily accessible from Cranston’s location at Highway 22X (Marquis of Lorne Trail). Deerfoot Trail takes you directly downtown or to the Calgary International Airportand puts Foothills Industrial Park within easy reach. Follow Highway 22X west for direct access to Kananaskis Country and the Rocky Mountains, as well as the retail business corridor on Macleod Trail.
Cranston offers residents many options when it comes to their everyday needs. The shops at Cranston Corner and the new Cranston market offer residents many conveniences. There is a Sobey’s, Petro Canada Gas station, restaurants, pubs, coffee shops and many other shops and services to satisfy the needs of Cranston residents.
In September 2010, the Calgary Board of Education opened Cranston Elementary School which serves K-4 students residing in Cranston and the Calgary Catholic School District opened the elementary/junior high school; Christ the King School. There are five future school sites designated in the community. Both school boards, the separate and public boards will decide when those schools get built.
Cranston has a population of 11,857 living in 4,625 dwellings. If you are looking for information on the safety of the community, the Calgary Crime Map is a good source.
Century Hall, the private resident’s facility at Cranston, features a four-season, 7-acre recreation park. Cool off at the splash park or work out on the tennis and basketball courts in the summer. Or skate, toboggan and hit the ice on the outdoor hockey rink, complete with Zamboni, during the winter. Add in abundant green spaces, as well as a playground, and Cranston has everything your active family needs.
The community has been developed with today’s active family in mind, taking full advantage of the surrounding natural landscape.
Cranston
| All Listings | $200,000 - $300,000 | $300,000 - $400,000 |
| $400,000 - $500,000 | $500,000 - $600,000 | $600,000 - $700,000 |
| $700,000 - $800,000 | $800,000 - $900,000 | $900,000 - $1,000,000 |
| Over $1,000,000 |
Listing Details
Return to Search Result101 Cranarch Common SE - MLS® # A2250147
Property Details
Description
Cranston Ridge Living – Where backyard views, Nature, and Elegance Meet | Perched atop Cranston Ridge, this extraordinary estate home offers uninterrupted mountain vistas, breathtaking sunsets, and a lifestyle that blends luxury with nature. Set on a professionally landscaped, oversized lot, the backyard is a true private oasis, complete with lush flower gardens, a deck, and interlocking brick patio—perfect for family gatherings or summer entertaining. ~ Step inside to an incredible living room open to below, where soaring ceilings and massive two-story windows frame the panoramic views, letting natural light pour in and creating a dramatic, unforgettable focal point. The open-concept design seamlessly connects the living room, dining nook, kitchen, and home office, making daily living and entertaining effortless. ~ The kitchen is as functional as it is stunning, featuring full-height white cabinetry, stainless appliances that include a gas range, a walkthrough pantry, and quartz countertops with generous surface space for meal preparation and entertaining. Rich millwork and elegant finishes flow throughout the home, reflecting the high standard of design and attention to detail. ~ Upstairs, the owner’s suite is a serene retreat with a spa-inspired ensuite, complete with a skylight, making for a private space to unwind. Two additional second floor bedrooms provide comfort for family or guests. and the bonus room complete with built-in speakers will make entertaining a breeze! Downstairs, the fully finished basement adds two more spacious bedrooms and versatile living space. Further bonuses you won't want to miss? An enlarged double garage, full air-conditioning, underground irrigation, a built-in vacuum system, and more! Step outside and enjoy your oversized west facing backyard living with direct access to the Ridge pathways, taking you from your doorstep straight into nature in moments—perfect for walks, morning runs, or quiet reflection. ~ Cranston also offers excellent schools, convenient local shoppes, dining, and grocery, and with Seton as an adjacent urban district, you gain access to the YMCA, theatre, and South Health Campus hospital, blending suburban tranquility with modern urban amenities. ~ This home is more than just a residence—it’s a statement of lifestyle, family, and success. From the meticulously designed interior to the serene backyard oasis and the dramatic, view-filled living room, every element celebrates both elegance and connection to nature. Cranston Ridge living at its finest awaits.
Features
Garden
Amenities
Clubhouse, Park, Playground
Listing Provided By
RE/MAX Realty Professionals
Copyright and Disclaimer
The data relating to real estate on this web site comes in part from the MLS® Reciprocity program of the Calgary Real Estate Board (CREB®). This information is deemed reliable but is not guaranteed accurate by the CREB®.
Send us your questions about this property and we'll get back to you right away.
Send this to a friend, or email this to yourself

- Kim Twohey
- 403-464-9300
- 403-464-9300
- 403-464-9300
- kimtwohey@gmail.com
- CIR Realty
- #168, 8060 Silver Springs Blvd NW
- Calgary, AB
- T1X 0L3

