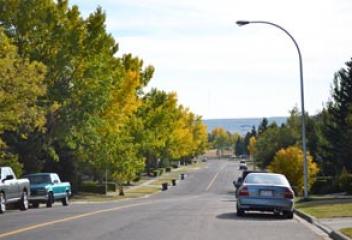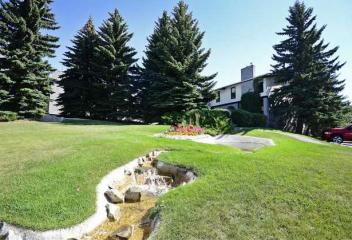Dalhousie
Dalhousie is one of the most popular areas in Northwest Calgary and also one of the more mature neighbourhoods.
Dalhousie homes enjoy a proximal location to top-quality schools, shopping and the University of Calgary. This charming community boasts numerous parks and playgrounds and large tree lined streets.
To discover more about Dalhousie, read more below:
Dalhousie has a population of 9,085 living in 3,739 dwellings. Residents in this community have a median household income of $59,298 and there are 17.1% low income residents living in the neighbourhood.
The community of Dalhousie boasts a prime central location in Calgary’s Northwest corridor, within minutes to all major shopping malls. Dalhousie Station is on the South end of the neighbourhood and offers:
- Safeway
- Chapters
- Financial Institutions
- Boston Pizza
- Earls; and many more retail shops
Market Mall is the largest indoor mall in the Northwest and is only a short drive along Shaganappi Trail. Here shoppers will find:
- The Bay
- The Gap
- Staples
- Toys ‘R’ Us
- Hair Salons; and many other retail shops
Northland Village Shoppes offers:
- Walmart
- Best Buy
- Fountain Tire
- Hair Salons
- La-Z-boy Furniture Gallery; to name a few
Co-op Centre and Canadian Tire are also nearby.
There are also tot lots and playing fields, golf courses and Nose Hill Park nearby, as well the Crowfoot YMCA which offers:
- 25m swimming pool
- Fitness area
- Training pool
- Fitness studio
- Steam rooms
- Multi purpose rooms
Edgemont’s World Health Club and the Brentwood Sportsplex are in the community as well. Dalhousie is home to an extremely active community centre:
For the preschool age:
- playgroup cooperative
- playschool
- kindergarten
- Kindermusik program.
For older children:
- regular girl guides and boy scout meetings
- volleyball
- soccer (indoor and outdoor)
- karate
- dancing
- fencing
- kung fu
- Kumon math
- babysitting courses
- skiing and snowboarding instruction
- youth group.
For adults:
- parent effectiveness courses
- folk art
- keyboarding
- country dancing
- tai chi
- skiing, snowboarding and yoga instruction.
Along with these numerous classes, the centre also hosts a number of special events each year:
- The popular Diner’s Club hosts a number of themed dinners
- annual Seniors Christmas tea and social
- Winterfest Celebration
- Stampede breakfast
- Lobsterfest
- craft fairs, art sales and used toy and clothes sale.
There are plenty of schools to choose from in and around the community:
Public Elementary School:
- Dalhousie
- West Dalhousie
- Banff Trail (French)
Catholic Elementary School:
Public Junior High School:
- H. D. Cartwright
- Branton (French)
Catholic Junior High School:
Public Senior High School:
- Sir Winston Churchill
- William Aberhart (French)
Catholic Senior High School:
- St. Francis (French)
If you want to live in the centre of it all, while having all the old, large tree lined streets and safe, family community feel – Dalhousie is where you want to be.
Dalhousie
| All Listings | $100,000 - $200,000 | $200,000 - $300,000 |
| $300,000 - $400,000 | $400,000 - $500,000 | $500,000 - $600,000 |
| $600,000 - $700,000 | $700,000 - $800,000 | $800,000 - $900,000 |
| $900,000 - $1,000,000 |
Listing Details
Return to Search Result15, 5400 Dalhousie Drive NW - MLS® # A2259653
Property Details
Description
Welcome to this rare end-unit home offering timeless mid-century style and one of the community’s largest floor plans. With over 1,592 sq. ft. above grade plus an additional 590.91 sq. ft. of developed space below, this property combines character, comfort, and functionality. Inside, you’ll find a bright and airy open floor plan with soaring ceilings, a sun-filled south-facing living room, and a modern gas fireplace (convertible back to wood if desired). The updated kitchen is both stylish and practical, while the dining and living spaces flow beautifully for everyday living or entertaining. This home features 2 bedrooms plus a dedicated office, which could easily be converted back to a 3rd bedroom. The spacious owner’s suite fits a king-sized bed with ease and includes a walk-in closet with organizers and a 4-piece ensuite with double vanity and a large glass-enclosed shower with low-threshold entry. Thoughtful updates throughout include vinyl windows, high-efficiency furnace, hardwood, tile, and vinyl plank flooring, garburator, built-in vacuum, and newer built-in oven, dishwasher and washer/dryer. The roof was recently replaced in 2024. Step outside to the interlocking brick patio with a gas line for your BBQ—perfect for summer evenings. The patio can also be fenced for extra privacy or for pets. Pets are welcome (2 dogs/3 cats, with board approval). The complex itself offers resort-style amenities: an indoor pool, fitness centre, racquet court, and more. Enjoy peace of mind with a well run condo association and low monthly condo fees ($637.77) covering snow removal, yard work, and exterior building maintenance. Recently upgraded with Telus fiber optic wiring. The location is unbeatable—walking distance to bus stops and LRT, minutes from shopping, and with quick access to Crowchild, Sarcee, and Shaganappi Trails. The University of Calgary, Foothills and Children’s Hospitals, and downtown are all nearby. Lovingly maintained by the original owner, this home is professionally cleaned and move-in ready. See it... love it!
Features
Private Entrance, Private Yard
Amenities
Clubhouse, Fitness Center, Indoor Pool, Party Room, Racquet Courts, Sauna, Visitor Parking
Listing Provided By
Real Estate Professionals Inc.
Copyright and Disclaimer
The data relating to real estate on this web site comes in part from the MLS® Reciprocity program of the Calgary Real Estate Board (CREB®). This information is deemed reliable but is not guaranteed accurate by the CREB®.
Send us your questions about this property and we'll get back to you right away.
Send this to a friend, or email this to yourself

- Kim Twohey
- 403-464-9300
- 403-464-9300
- 403-464-9300
- kimtwohey@gmail.com
- CIR Realty
- #168, 8060 Silver Springs Blvd NW
- Calgary, AB
- T1X 0L3

