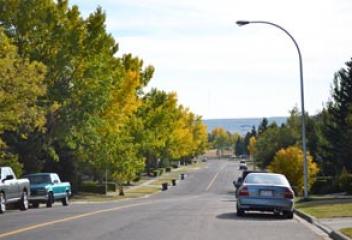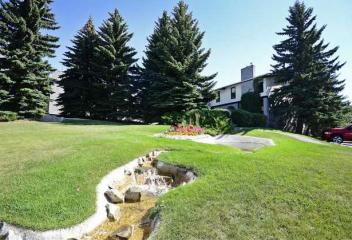Dalhousie
Dalhousie is one of the most popular areas in Northwest Calgary and also one of the more mature neighbourhoods.
Dalhousie homes enjoy a proximal location to top-quality schools, shopping and the University of Calgary. This charming community boasts numerous parks and playgrounds and large tree lined streets.
To discover more about Dalhousie, read more below:
Dalhousie has a population of 9,085 living in 3,739 dwellings. Residents in this community have a median household income of $59,298 and there are 17.1% low income residents living in the neighbourhood.
The community of Dalhousie boasts a prime central location in Calgary’s Northwest corridor, within minutes to all major shopping malls. Dalhousie Station is on the South end of the neighbourhood and offers:
- Safeway
- Chapters
- Financial Institutions
- Boston Pizza
- Earls; and many more retail shops
Market Mall is the largest indoor mall in the Northwest and is only a short drive along Shaganappi Trail. Here shoppers will find:
- The Bay
- The Gap
- Staples
- Toys ‘R’ Us
- Hair Salons; and many other retail shops
Northland Village Shoppes offers:
- Walmart
- Best Buy
- Fountain Tire
- Hair Salons
- La-Z-boy Furniture Gallery; to name a few
Co-op Centre and Canadian Tire are also nearby.
There are also tot lots and playing fields, golf courses and Nose Hill Park nearby, as well the Crowfoot YMCA which offers:
- 25m swimming pool
- Fitness area
- Training pool
- Fitness studio
- Steam rooms
- Multi purpose rooms
Edgemont’s World Health Club and the Brentwood Sportsplex are in the community as well. Dalhousie is home to an extremely active community centre:
For the preschool age:
- playgroup cooperative
- playschool
- kindergarten
- Kindermusik program.
For older children:
- regular girl guides and boy scout meetings
- volleyball
- soccer (indoor and outdoor)
- karate
- dancing
- fencing
- kung fu
- Kumon math
- babysitting courses
- skiing and snowboarding instruction
- youth group.
For adults:
- parent effectiveness courses
- folk art
- keyboarding
- country dancing
- tai chi
- skiing, snowboarding and yoga instruction.
Along with these numerous classes, the centre also hosts a number of special events each year:
- The popular Diner’s Club hosts a number of themed dinners
- annual Seniors Christmas tea and social
- Winterfest Celebration
- Stampede breakfast
- Lobsterfest
- craft fairs, art sales and used toy and clothes sale.
There are plenty of schools to choose from in and around the community:
Public Elementary School:
- Dalhousie
- West Dalhousie
- Banff Trail (French)
Catholic Elementary School:
Public Junior High School:
- H. D. Cartwright
- Branton (French)
Catholic Junior High School:
Public Senior High School:
- Sir Winston Churchill
- William Aberhart (French)
Catholic Senior High School:
- St. Francis (French)
If you want to live in the centre of it all, while having all the old, large tree lined streets and safe, family community feel – Dalhousie is where you want to be.
Dalhousie
| All Listings | $100,000 - $200,000 | $200,000 - $300,000 |
| $300,000 - $400,000 | $400,000 - $500,000 | $500,000 - $600,000 |
| $600,000 - $700,000 | $700,000 - $800,000 | $800,000 - $900,000 |
| $900,000 - $1,000,000 |
Listing Details
Return to Search Result471 Dalmeny Hill NW - MLS® # A2229806
Property Details
Description
For more information, please click the "More Information" button. Rare Find in Desirable Dalhousie – Spacious 4-Bedroom Family Home with Oversized Triple Garage. Welcome to this beautifully maintained 4-level split home, 2 above grade + 2 below grade. Perfectly nestled in the highly sought-after community of Dalhousie. This inviting residence offers over 2,400 sq. ft. of thoughtfully designed living space, ideal for families looking for comfort, space, and style. Step inside to a generous front foyer that leads to a bright living room and a completely renovated kitchen (2023), featuring stunning quartz countertops, sleek black composite sink and tap, LED under-cabinet lighting, stylish tiled backsplash, and brand new cabinetry. The kitchen also boasts a high-end stainless steel dishwasher and an impressive 28.8 cu. ft. fridge. LED ceiling lighting was upgraded in 2020 for a modern, energy-efficient touch. The separate dining room, complete with rich walnut-toned acacia wood flooring, comfortably fits large family gatherings. The spacious living room offers the perfect place to unwind, with enough space for a 75” TV. On the lower level, enjoy a cozy renovated family room (2023) with new vinyl windows, a porcelain tile wood-burning fireplace, and new vinyl plank flooring. A fully updated 3-piece bathroom with LED pot lights and a fourth bedroom make this level perfect for guests or older children. Convenient laundry area is also located here. Upstairs, you’ll find three well-sized bedrooms and two bathrooms, including a spacious primary suite with two closets and a renovated 2-piece ensuite (2021). All bedrooms feature new vinyl windows (2023/24), with triple-pane upgrades in the kitchen and primary suite. Window coverings include Hunter Douglas blinds on the main and upper levels and Levelor zebra blinds in the lower level. The high-efficiency furnace, humidifier, and water softener were all updated in 2020. The partially finished basement offers great flexibility for a home gym, workshop, or storage, along with a large crawl space. Outside, the 30’ x 26’ oversized triple garage is a standout feature—offering space for multiple vehicles, a workbench, overhead storage, and yard equipment space below. The garage roof was re-shingled in 2024. This is truly a rare opportunity to own a spacious, move-in-ready family home with incredible updates and one of the few triple-car garages in the area. Access from the side there is a concrete pad and room for RV parking. Homes like this don’t come around often!
Features
Garden, Private Yard, Rain Gutters
Amenities
Park
Listing Provided By
Easy List Realty
Copyright and Disclaimer
The data relating to real estate on this web site comes in part from the MLS® Reciprocity program of the Calgary Real Estate Board (CREB®). This information is deemed reliable but is not guaranteed accurate by the CREB®.
Send us your questions about this property and we'll get back to you right away.
Send this to a friend, or email this to yourself

- Kim Twohey
- 403-464-9300
- 403-464-9300
- 403-464-9300
- kimtwohey@gmail.com
- CIR Realty
- #168, 8060 Silver Springs Blvd NW
- Calgary, AB
- T1X 0L3

