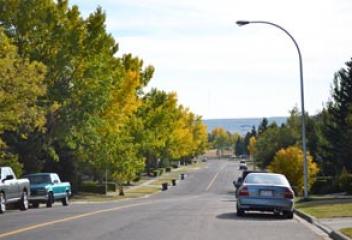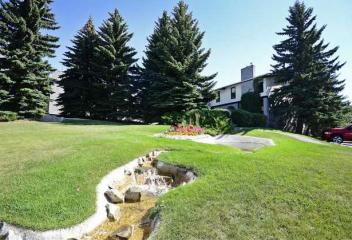Dalhousie
Dalhousie is one of the most popular areas in Northwest Calgary and also one of the more mature neighbourhoods.
Dalhousie homes enjoy a proximal location to top-quality schools, shopping and the University of Calgary. This charming community boasts numerous parks and playgrounds and large tree lined streets.
To discover more about Dalhousie, read more below:
Dalhousie has a population of 9,085 living in 3,739 dwellings. Residents in this community have a median household income of $59,298 and there are 17.1% low income residents living in the neighbourhood.
The community of Dalhousie boasts a prime central location in Calgary’s Northwest corridor, within minutes to all major shopping malls. Dalhousie Station is on the South end of the neighbourhood and offers:
- Safeway
- Chapters
- Financial Institutions
- Boston Pizza
- Earls; and many more retail shops
Market Mall is the largest indoor mall in the Northwest and is only a short drive along Shaganappi Trail. Here shoppers will find:
- The Bay
- The Gap
- Staples
- Toys ‘R’ Us
- Hair Salons; and many other retail shops
Northland Village Shoppes offers:
- Walmart
- Best Buy
- Fountain Tire
- Hair Salons
- La-Z-boy Furniture Gallery; to name a few
Co-op Centre and Canadian Tire are also nearby.
There are also tot lots and playing fields, golf courses and Nose Hill Park nearby, as well the Crowfoot YMCA which offers:
- 25m swimming pool
- Fitness area
- Training pool
- Fitness studio
- Steam rooms
- Multi purpose rooms
Edgemont’s World Health Club and the Brentwood Sportsplex are in the community as well. Dalhousie is home to an extremely active community centre:
For the preschool age:
- playgroup cooperative
- playschool
- kindergarten
- Kindermusik program.
For older children:
- regular girl guides and boy scout meetings
- volleyball
- soccer (indoor and outdoor)
- karate
- dancing
- fencing
- kung fu
- Kumon math
- babysitting courses
- skiing and snowboarding instruction
- youth group.
For adults:
- parent effectiveness courses
- folk art
- keyboarding
- country dancing
- tai chi
- skiing, snowboarding and yoga instruction.
Along with these numerous classes, the centre also hosts a number of special events each year:
- The popular Diner’s Club hosts a number of themed dinners
- annual Seniors Christmas tea and social
- Winterfest Celebration
- Stampede breakfast
- Lobsterfest
- craft fairs, art sales and used toy and clothes sale.
There are plenty of schools to choose from in and around the community:
Public Elementary School:
- Dalhousie
- West Dalhousie
- Banff Trail (French)
Catholic Elementary School:
Public Junior High School:
- H. D. Cartwright
- Branton (French)
Catholic Junior High School:
Public Senior High School:
- Sir Winston Churchill
- William Aberhart (French)
Catholic Senior High School:
- St. Francis (French)
If you want to live in the centre of it all, while having all the old, large tree lined streets and safe, family community feel – Dalhousie is where you want to be.
Dalhousie
| All Listings | $100,000 - $200,000 | $200,000 - $300,000 |
| $300,000 - $400,000 | $400,000 - $500,000 | $500,000 - $600,000 |
| $600,000 - $700,000 | $700,000 - $800,000 | $800,000 - $900,000 |
| $900,000 - $1,000,000 |
Listing Details
Return to Search Result5267 Dalcroft Crescent NW - MLS® # A2208977
Property Details
Description
OPEN HOUSE 2-4PM SATURDAY MAY 3. Welcome to 5267 Dalcroft Cr. NW a charming two-story home nestled in the sought-after community of Dalhousie. This 2,238 sq ft home offers a harmonious blend of comfort and opportunity for personalization, making it move-in ready while leaving room for your personal touches. As you approach the home, you'll be greeted by the low-maintenance beauty of the artificial turf in the front yard and the striking acrylic stucco façade complemented by a stone face at the entrance. The oversized double garage and serene setting of a quiet cul-de-sac complete the welcoming exterior. Inside, the main floor boasts a spacious layout ideal for both relaxation and entertaining. The large living room, family room, and dining room offer a seamless flow, perfect for family gatherings. At the heart of the home is the chef-style kitchen, featuring a grand island with an eating bar, a gas stove, abundant counter space, and a large pantry. It's a cook's delight with stainless steel appliances and access to a large deck with composite decking, offering a perfect spot for outdoor entertaining. Upstairs, you'll discover three sizable bedrooms, including the primary suite with a luxurious four-piece en suite that includes quartz countertops and hardwood flooring. The second and third bedrooms share a well-appointed main bath, enhanced by a skylight that adds a touch of natural light to your morning routine. The lower level expands your living space with a versatile recreation area, and an additional four-piece bathroom. Here, you'll also find a large laundry room and an impressive cold room, perfect for a wine cellar or extra storage. The backyard is a private haven, backing onto a pathway and featuring a secure fence and a delightful playhouse and zip line making it an ideal spot for children and pets alike. Offering a blend of modern amenities and room for your personalized touches, this property is the perfect canvas to create your dream home in a desirable neighborhood. (Some images are virtually staged)
Features
BBQ gas line, Private Yard, Storage
Listing Provided By
RE/MAX iRealty Innovations
Copyright and Disclaimer
The data relating to real estate on this web site comes in part from the MLS® Reciprocity program of the Calgary Real Estate Board (CREB®). This information is deemed reliable but is not guaranteed accurate by the CREB®.
Send us your questions about this property and we'll get back to you right away.
Send this to a friend, or email this to yourself

- Kim Twohey
- 403-464-9300
- 403-464-9300
- 403-464-9300
- kimtwohey@gmail.com
- CIR Realty
- #168, 8060 Silver Springs Blvd NW
- Calgary, AB
- T1X 0L3

