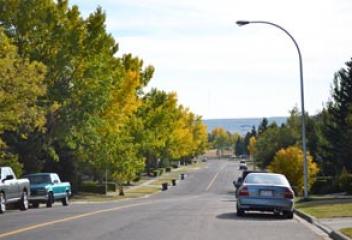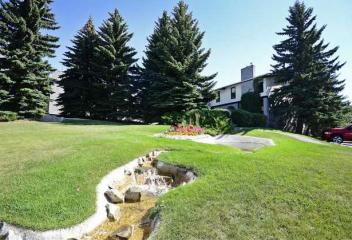Dalhousie
Dalhousie is one of the most popular areas in Northwest Calgary and also one of the more mature neighbourhoods.
Dalhousie homes enjoy a proximal location to top-quality schools, shopping and the University of Calgary. This charming community boasts numerous parks and playgrounds and large tree lined streets.
To discover more about Dalhousie, read more below:
Dalhousie has a population of 9,085 living in 3,739 dwellings. Residents in this community have a median household income of $59,298 and there are 17.1% low income residents living in the neighbourhood.
The community of Dalhousie boasts a prime central location in Calgary’s Northwest corridor, within minutes to all major shopping malls. Dalhousie Station is on the South end of the neighbourhood and offers:
- Safeway
- Chapters
- Financial Institutions
- Boston Pizza
- Earls; and many more retail shops
Market Mall is the largest indoor mall in the Northwest and is only a short drive along Shaganappi Trail. Here shoppers will find:
- The Bay
- The Gap
- Staples
- Toys ‘R’ Us
- Hair Salons; and many other retail shops
Northland Village Shoppes offers:
- Walmart
- Best Buy
- Fountain Tire
- Hair Salons
- La-Z-boy Furniture Gallery; to name a few
Co-op Centre and Canadian Tire are also nearby.
There are also tot lots and playing fields, golf courses and Nose Hill Park nearby, as well the Crowfoot YMCA which offers:
- 25m swimming pool
- Fitness area
- Training pool
- Fitness studio
- Steam rooms
- Multi purpose rooms
Edgemont’s World Health Club and the Brentwood Sportsplex are in the community as well. Dalhousie is home to an extremely active community centre:
For the preschool age:
- playgroup cooperative
- playschool
- kindergarten
- Kindermusik program.
For older children:
- regular girl guides and boy scout meetings
- volleyball
- soccer (indoor and outdoor)
- karate
- dancing
- fencing
- kung fu
- Kumon math
- babysitting courses
- skiing and snowboarding instruction
- youth group.
For adults:
- parent effectiveness courses
- folk art
- keyboarding
- country dancing
- tai chi
- skiing, snowboarding and yoga instruction.
Along with these numerous classes, the centre also hosts a number of special events each year:
- The popular Diner’s Club hosts a number of themed dinners
- annual Seniors Christmas tea and social
- Winterfest Celebration
- Stampede breakfast
- Lobsterfest
- craft fairs, art sales and used toy and clothes sale.
There are plenty of schools to choose from in and around the community:
Public Elementary School:
- Dalhousie
- West Dalhousie
- Banff Trail (French)
Catholic Elementary School:
Public Junior High School:
- H. D. Cartwright
- Branton (French)
Catholic Junior High School:
Public Senior High School:
- Sir Winston Churchill
- William Aberhart (French)
Catholic Senior High School:
- St. Francis (French)
If you want to live in the centre of it all, while having all the old, large tree lined streets and safe, family community feel – Dalhousie is where you want to be.
Dalhousie
| All Listings | $100,000 - $200,000 | $200,000 - $300,000 |
| $300,000 - $400,000 | $400,000 - $500,000 | $500,000 - $600,000 |
| $600,000 - $700,000 | $700,000 - $800,000 | $800,000 - $900,000 |
| $900,000 - $1,000,000 |
Listing Details
Return to Search Result5507 Buckboard Road NW - MLS® # A2192561
Property Details
Description
Discover refined living in this stunning 4,825 sq. ft. residence in the prestigious Dalhousie community. This custom-built home offers 5 generously sized bedrooms, each with its own ensuite and walk-in closet, and 6 beautifully designed bathrooms. From the moment you step through the grand entrance with its coffered ceiling, you’ll sense the craftsmanship and attention to detail that defines this home. 10’ ceilings, 8’ passage doors, and warm engineered hardwood floors create a refined yet inviting atmosphere throughout the main level. At the heart of the home, the gourmet kitchen boasts double mitered quartz countertops, a waterfall island, and high-end JennAir and Dacor appliances - all complemented by a 48” industrial rangetop, pot filler, and motorized cabinetry for a clean, modern aesthetic. For added convenience and functionality, a spice kitchen is ready to handle all your culinary needs. The family room, anchored by a sleek tiled fireplace, seamlessly connects the open-concept layout, making it ideal for gatherings or quiet evenings at home. Upstairs, 9’ ceilings and large windows create a bright, airy feel. The primary suite is a private sanctuary, complete with a spa-like 5-piece ensuite, featuring a jetted tub, towel warmer, and a walk-in closet designed to impress. The upper level also includes a cozy bonus room and a well-appointed laundry room with built-in cabinetry and premium Electrolux appliances. The fully developed walk-out basement is designed for entertainment and relaxation, featuring a recreation room with a wet bar, built-in speakers, and a steam shower. Step outside to a full-width deck with glass railings, where you can enjoy the privacy and tranquility of the ½-acre backyard. The 3-car tandem garage, with epoxy flooring and rough-ins for in-floor heating, adds functionality without compromising style. Built with energy efficiency and comfort in mind, the home includes triple-glazed windows, 2 furnaces, 2 AC units, and an HRV system. Custom window coverings, a security system, and surround sound further enhance the home’s thoughtful design. Now with an refined price adjustment, this home presents a rare opportunity to own a luxury residence of this caliber in one of Calgary’s most desirable neighborhoods. Perfectly situated within walking distance of Dalhousie Station and the C-Train, and just minutes from Market Mall, the University of Calgary, and local schools, this home offers a rare blend of luxury, convenience, and community. This is a home where every detail has been carefully considered to create an exceptional living experience. Don’t miss the opportunity to see it for yourself - schedule a viewing today.
Features
Lighting, Storage
Listing Provided By
eXp Realty
Copyright and Disclaimer
The data relating to real estate on this web site comes in part from the MLS® Reciprocity program of the Calgary Real Estate Board (CREB®). This information is deemed reliable but is not guaranteed accurate by the CREB®.
Send us your questions about this property and we'll get back to you right away.
Send this to a friend, or email this to yourself

- Kim Twohey
- 403-464-9300
- 403-464-9300
- 403-464-9300
- kimtwohey@gmail.com
- CIR Realty
- #168, 8060 Silver Springs Blvd NW
- Calgary, AB
- T1X 0L3

