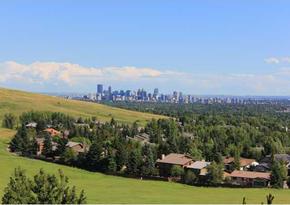Edgemont
Edgemont has one of the highest elevations (1245m at its highest) in the City of Calgary, stunning views of the city and mountains are a given. The Eastern edge of Edgemont also borders Nose Hill Park, one of the largest municipal parks in Canada and North America. It is a stunning natural park where one can escape the hustle and bustle of city life to enjoy a more tranquil environment.
To discover more about Edgemont, read more below!
Edgemont has a population of 15,898 living in 5,421 dwellings. Residents in this community have a median household income of $88,442 in 2000, and there were 8.6% low income residents living in the neighbourhood.
Edgemont is divided in subareas: from oldest to newest, the subareas are Edgemont Estates, Edgedale, Edenwold, Edgepark, Edgevalley, Edgebrook, and Edgeridge.
Shopping plazas throughout Edgemont offer convenience stores, drycleaners, medical offices, liquor stores and a Real Canadian Superstore close to area homes. Additional shopping is minutes away at the newly developed Beacon Hill shopping district:
- Costco
- Home Depot
- Canadian Tire
- Ricki’s and;
- Mucho Burrito
For outdoor recreation, much of Edgemont is a northwest extension of Nose Hill, as evidenced by the steep escarpments at the southeast end of the community, the park features:
- Hiking trails
- Designated off-leash areas
- Native grassland
- Wildlife
- Washroom
For indoor recreation, Crowfoot YMCA is nearby, and has many activities for the whole family:
- 25m swimming pool
- Training pool
- Fitness & strength areas
- Gymnasium
- Fitness studio
- Multipurpose rooms
- Steam rooms
- Hot tubs in Member Plus locker rooms
The newly built Stoney Trail ring road is minutes away allowing for easy access to the Trans Canada Highway, Queen Elizabeth Highway (QE2) and Deerfoot Trail.
There are plenty of schools to choose from in the area:
Public:
- Edgemont Elementary (K-6)
- Captain John Palliser Elementary (Gr. 1-6)
- Banff Trail Elementary (French)
Catholic:
Public Junior High:
Catholic Junior High:
Public High School:
Catholic High School:
Edgemont is a relatively safe community with the majority of crimes focusing on vandalism and vehicle-related thefts.
If spectacular views, plenty of green space and a family friendly feel is what you are looking for, for your next home – Edgemont may be just what you are looking for!
Edgemont
| All Listings | $200,000 - $300,000 | $300,000 - $400,000 |
| $400,000 - $500,000 | $500,000 - $600,000 | $600,000 - $700,000 |
| $700,000 - $800,000 | $800,000 - $900,000 | Over $1,000,000 |
Listing Details
Return to Search Result24 Edcath Mews NW - MLS® # A2213388
Property Details
Description
Stunning Grand Executive Home BACKING ONTO GREEN SPACE WITH GREAT VIEWS OF NOSE HILL PARK AND DOWNTOWN! Boasting nearly 5,000 sq. ft. of custom designed, sophisticated living space, this exceptional residence features 4 bedrooms, 3.5 bathrooms, a FULLY FINISHED WALKOUT BASEMENT and a TRIPLE ATTACHED GARAGE, offering the perfect blend of comfort, functionality and luxury. An inviting entry area with French doors keeps the cold and dirt out of the main living space. The living room features vaulted ceilings, elegant spindle railings, a curved staircase, and a beautifully crafted fireplace with a wood frame and mantel, seamlessly connected to the gracious dining room. The updated kitchen is equipped with granite countertops, stainless steel appliances, and opens into a charming sunroom—an ideal spot for plant lovers or enjoying a peaceful cup of tea. The spacious family room is flooded with natural light through large East-facing windows and offers a wet bar and a striking stone-faced fireplace. A quiet corner office provides ample space for multiple workstations, while the main floor laundry room offers generous storage. Upstairs, the sunlit loft with South-facing windows features a third (tile-faced) fireplace and built-in bookshelves, overlooking the beautiful living room below. The grand East-facing primary bedroom includes a luxurious 6-piece ensuite with jacuzzi tub and titled shower space, three closets, a private balcony and a cozy bay window seat perfect for enjoying the picturesque sunrise. Three additional well-sized bedrooms and a 4-piece bathroom complete the upper level. The fully developed walkout basement is bright and spacious, featuring large East-facing windows that fill the space with natural light. It includes a convenient kitchenette with a sink, built-in shelves with the fourth fireplace, a mirrored fitness area, and a generous open space—perfect for a ping pong or pool table. There's also a den ideal for additional home office or computer room, along with a 3-piece bathroom that completes the level. Step outside onto the private low-maintenance deck to soak up the sunlight and take in the expansive backyard and green space. The fenced, pie-shaped yard offers beautiful lighting design and flower beds and provides ample room for outdoor activities such as gardening, entertaining, or simply enjoying sunrises and even aurora views. A gate at the back provides direct access to the scenic pathway and greenspace. Recent upgrades include boiler system (2022), 4-door refrigerator (2022), backyard fence (east and north side) (2023). This exceptional home is ideally located near TOP-RANKED SCHOOLS, Nose Hill Park, Edgemont Athletic Club, tennis courts, picturesque pathways, and breathtaking viewpoints. A truly remarkable residence your family can enjoy for many years to come!
Features
Balcony
Listing Provided By
CIR Realty
Copyright and Disclaimer
The data relating to real estate on this web site comes in part from the MLS® Reciprocity program of the Calgary Real Estate Board (CREB®). This information is deemed reliable but is not guaranteed accurate by the CREB®.
Send us your questions about this property and we'll get back to you right away.
Send this to a friend, or email this to yourself

- Kim Twohey
- 403-464-9300
- 403-464-9300
- 403-464-9300
- kimtwohey@gmail.com
- CIR Realty
- #168, 8060 Silver Springs Blvd NW
- Calgary, AB
- T1X 0L3
