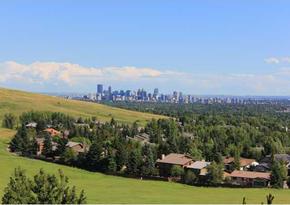Edgemont
Edgemont has one of the highest elevations (1245m at its highest) in the City of Calgary, stunning views of the city and mountains are a given. The Eastern edge of Edgemont also borders Nose Hill Park, one of the largest municipal parks in Canada and North America. It is a stunning natural park where one can escape the hustle and bustle of city life to enjoy a more tranquil environment.
To discover more about Edgemont, read more below!
Edgemont has a population of 15,898 living in 5,421 dwellings. Residents in this community have a median household income of $88,442 in 2000, and there were 8.6% low income residents living in the neighbourhood.
Edgemont is divided in subareas: from oldest to newest, the subareas are Edgemont Estates, Edgedale, Edenwold, Edgepark, Edgevalley, Edgebrook, and Edgeridge.
Shopping plazas throughout Edgemont offer convenience stores, drycleaners, medical offices, liquor stores and a Real Canadian Superstore close to area homes. Additional shopping is minutes away at the newly developed Beacon Hill shopping district:
- Costco
- Home Depot
- Canadian Tire
- Ricki’s and;
- Mucho Burrito
For outdoor recreation, much of Edgemont is a northwest extension of Nose Hill, as evidenced by the steep escarpments at the southeast end of the community, the park features:
- Hiking trails
- Designated off-leash areas
- Native grassland
- Wildlife
- Washroom
For indoor recreation, Crowfoot YMCA is nearby, and has many activities for the whole family:
- 25m swimming pool
- Training pool
- Fitness & strength areas
- Gymnasium
- Fitness studio
- Multipurpose rooms
- Steam rooms
- Hot tubs in Member Plus locker rooms
The newly built Stoney Trail ring road is minutes away allowing for easy access to the Trans Canada Highway, Queen Elizabeth Highway (QE2) and Deerfoot Trail.
There are plenty of schools to choose from in the area:
Public:
- Edgemont Elementary (K-6)
- Captain John Palliser Elementary (Gr. 1-6)
- Banff Trail Elementary (French)
Catholic:
Public Junior High:
Catholic Junior High:
Public High School:
Catholic High School:
Edgemont is a relatively safe community with the majority of crimes focusing on vandalism and vehicle-related thefts.
If spectacular views, plenty of green space and a family friendly feel is what you are looking for, for your next home – Edgemont may be just what you are looking for!
Edgemont
| All Listings | $200,000 - $300,000 | $300,000 - $400,000 |
| $400,000 - $500,000 | $500,000 - $600,000 | $600,000 - $700,000 |
| $700,000 - $800,000 | $800,000 - $900,000 | Over $1,000,000 |
Listing Details
Return to Search Result46 Edgebank Circle NW - MLS® # A2207811
Property Details
Description
This fabulous renovated 2 story split home is located on a quiet circle street in the heart of Edgemont, most sought-after community in NW of Calgary. 5-6 Minutes walking distance to top ranking Edgemont Elementary School, Community Center and Ravine trails, 20-minute walk to Tom Baines Middle School, 3-minute walk to the nearest bus station with one school bus to Top Ranking Sir Winston Churchill with IB program and one bus to Dalhousie C-train Station. Open the front door, you will be greeted by a nice foyer, beautiful stairs with handrails leading to the second floor, the left side is the living room with vault ceiling, a big northwest facing bay window, a big side window and a dining or office area with southeast facing large window towards the backyard; the right side is a 2-pc powder room and a laundry room with a closet leading to the Garage; behind is a thoroughly renovated (2023) kitchen, it features a large island with breakfast eating area, quartz countertops, tons of white cabinets, stainless steel appliances, and a coffee sitting area with a large bay window. One Kitchen door leads to access the large new southeast facing deck to enjoy the barbecue time with family in the summer, a family room boasts a brick faced gas burning fireplace, built-in bookshelves. Walk along the stairs with solid hardwood floor to the second floor. The second floor provides a spacious southeast facing master bedroom with a large bay window and a 5-pc ensuite; another two good size bedrooms and a 4-pc bathroom. Fully finished walkout basement with a large recreation room with a wet bar, a living room, the 4th and 5th bedroom, the third 3-pc bathroom. The backyard is full of beautiful mature trees, shrubs, and lots of flowers. This surrounding fenced lot provides a good sense of privacy and security and the back lane is good for RV or for future legal suite parking. Updates including Kitchen (2023), Bathrooms (2023 & 2020), Poly B, Furnace & Hot Water Tank(2021), Washer & Dryer (2019), Hardwood (2016&2023), Deck (2014), Roof and Siding (2013). Easy access to all amenities, including Airport, U of C, Hospitals, T&T, Shopping Centers, Gyms, Pathways and so many more. Call and Book Showing! Don't miss! Must See!
Features
Private Yard
Listing Provided By
Homecare Realty Ltd.
Copyright and Disclaimer
The data relating to real estate on this web site comes in part from the MLS® Reciprocity program of the Calgary Real Estate Board (CREB®). This information is deemed reliable but is not guaranteed accurate by the CREB®.
Send us your questions about this property and we'll get back to you right away.
Send this to a friend, or email this to yourself

- Kim Twohey
- 403-464-9300
- 403-464-9300
- 403-464-9300
- kimtwohey@gmail.com
- CIR Realty
- #168, 8060 Silver Springs Blvd NW
- Calgary, AB
- T1X 0L3
