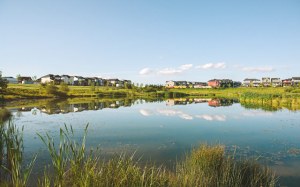Evanston
Evanston is located in Northwest Calgary and was developed in 2007. There are several natural grass lands and parks situated throughout the community. It is also located close to Nose Hill Park and borders onto Stoney Trail that provides quick access to the Calgary International Airport. There are two seniors residents and a walkable town retail centre. The community has an interesting open design concept with very few fences.
To discover more about Evanston read more below.
Evanston was designed as a prairie-values environment and atmosphere where families can flourish. At every turn you will discover community planning that encourages people to come together, rather than keep them apart giving you thatsafe family feel.
There are fewer fences and more open spaces, back lanes and verandahs – meaning more opportunities for conversation and more to see. Evanston’s ample green spaces with playgrounds and a neighbourhood gazebo have been designed to be gathering places, too.

Evanston is made up of 480 homes on 120 acres. Evanston has a population of 6,594 living in 2,576 dwellings. This community was conceived with respect for nature and history. They have amazing grasslands, an extensive pathway system and the beautiful West Nose Creek. At one end of the community they have a “Buffalo Rubbing Stone” that has become a community meeting place and at the other end they have a bronze statue of a family of geese exiting the creek.
The Creekside Shopping Center is on the other side of West Nose Creek, in walking distance for most residents. Creekside Shopping Centre has plenty of amenities: Co-op Creekside, TD Canada Trust and Rona Home & Garden to name a few.
If you are looking for local community events or sportinginformation, the ECCA (Evanston Creekside Community Association) is a great place to start.
Public school students in Evanston attend Cambrian Heights elementary, Georges P. Vanier junior high, and James Fowler senior high school. Catholic school students attend the nearbySt. Bede elementary, St. Helena junior high, and Notre Dame senior high school. In 2016 Evanston is expected to have a K – 9 Catholic School right in their community that will house 900 students.
If you are looking for a community filled with plenty of green space, a place where you can get to know your neighbours, Evanston is for you.
Evanston
| All Listings | $200,000 - $300,000 | $300,000 - $400,000 |
| $400,000 - $500,000 | $500,000 - $600,000 | $600,000 - $700,000 |
| $700,000 - $800,000 | $800,000 - $900,000 |
Listing Details
Return to Search Result643 Evanston Drive NW - MLS® # A2263709
Property Details
Description
Nestled in the heart of family-friendly Evanston, this beautifully maintained two-storey home combines thoughtful design with timeless comfort. From the moment you step inside, you’re greeted by a warm, inviting layout that instantly feels like home. With three bedrooms and two and a half bathrooms, this home offers functionality for the whole family. Perfectly positioned beside walking paths to access the Evanston Lookout, this property enjoys extra privacy on one side and backs directly onto the community’s scenic pathways—offering peaceful ridge views and breathtaking sunsets that fill the home with golden light. The heart of the home is the kitchen featuring quartz countertops, stainless steel appliances, glass tile backsplash, corner pantry, and breakfast bar— ideal for morning coffee or casual family meals. The living room features a sleek gas fireplace and the dining space is ideal for family gatherings. Walk-out onto your patio from the dining space and enjoy the tranquil vistas with glass of wine in hand. Completing the main floor is your attached double garage, laundry room and 2pc powder bathroom. Upstairs, a spacious bonus room with 9-foot ceilings provides the perfect space for movie nights or play area and the built-in desk is ideal for an office or study space. The primary suite offers beautiful ridge views, walk-in closet and 4p ensuite bathroom with separate shower and large corner soaker tub. The undeveloped walk-out basement with a roughed-in bathroom is ready for your personal touch — whether that’s a future bedroom, fitness space, recreation room... or a combination of all three! Step outside to a west-facing backyard made for entertaining, complete with a stone patio, wood pergola, and custom wood planters surrounded by sunshine. With a brand new roof, gutters, and vinyl siding (2025), you can move in with confidence. All of this, just minutes from the Evanston West Lookout Point, top area schools including Our Lady of Grace and Kenneth D. Taylor School, parks and shopping — this home truly has it all.
Features
Other
Listing Provided By
Charles
Copyright and Disclaimer
The data relating to real estate on this web site comes in part from the MLS® Reciprocity program of the Calgary Real Estate Board (CREB®). This information is deemed reliable but is not guaranteed accurate by the CREB®.
Send us your questions about this property and we'll get back to you right away.
Send this to a friend, or email this to yourself

- Kim Twohey
- 403-464-9300
- 403-464-9300
- 403-464-9300
- kimtwohey@gmail.com
- CIR Realty
- #168, 8060 Silver Springs Blvd NW
- Calgary, AB
- T1X 0L3
