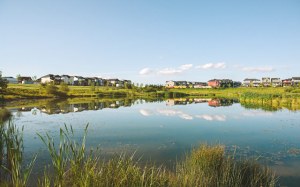Evanston
Evanston is located in Northwest Calgary and was developed in 2007. There are several natural grass lands and parks situated throughout the community. It is also located close to Nose Hill Park and borders onto Stoney Trail that provides quick access to the Calgary International Airport. There are two seniors residents and a walkable town retail centre. The community has an interesting open design concept with very few fences.
To discover more about Evanston read more below.
Evanston was designed as a prairie-values environment and atmosphere where families can flourish. At every turn you will discover community planning that encourages people to come together, rather than keep them apart giving you thatsafe family feel.
There are fewer fences and more open spaces, back lanes and verandahs – meaning more opportunities for conversation and more to see. Evanston’s ample green spaces with playgrounds and a neighbourhood gazebo have been designed to be gathering places, too.

Evanston is made up of 480 homes on 120 acres. Evanston has a population of 6,594 living in 2,576 dwellings. This community was conceived with respect for nature and history. They have amazing grasslands, an extensive pathway system and the beautiful West Nose Creek. At one end of the community they have a “Buffalo Rubbing Stone” that has become a community meeting place and at the other end they have a bronze statue of a family of geese exiting the creek.
The Creekside Shopping Center is on the other side of West Nose Creek, in walking distance for most residents. Creekside Shopping Centre has plenty of amenities: Co-op Creekside, TD Canada Trust and Rona Home & Garden to name a few.
If you are looking for local community events or sportinginformation, the ECCA (Evanston Creekside Community Association) is a great place to start.
Public school students in Evanston attend Cambrian Heights elementary, Georges P. Vanier junior high, and James Fowler senior high school. Catholic school students attend the nearbySt. Bede elementary, St. Helena junior high, and Notre Dame senior high school. In 2016 Evanston is expected to have a K – 9 Catholic School right in their community that will house 900 students.
If you are looking for a community filled with plenty of green space, a place where you can get to know your neighbours, Evanston is for you.
Evanston
| All Listings | $200,000 - $300,000 | $300,000 - $400,000 |
| $400,000 - $500,000 | $500,000 - $600,000 | $600,000 - $700,000 |
| $700,000 - $800,000 | $800,000 - $900,000 |
Listing Details
Return to Search Result97 Evansford Circle NW - MLS® # A2206903
Property Details
Description
***OPEN HOUSE APRIL 20th - 12PM to 2PM***Welcome to this exceptional family home in Evanston located on a quiet street walking distance to trails, off lease dog parks and picturesque ponds. With approximately 65k on NEW EXTERIOR (plus garage) including roof, all siding, soffits and garage door; this 5 bedroom, 3.5 bath home offers great value with plenty of space for a growing family. NEW LUXURY VINYL floors, FRESH PAINT on walls and ceilings, VAULTED CEILING entry way and plenty of windows is a warm welcoming. The OPEN CONCEPT layout guides you to a large living room with built-in shelves, gas FIREPLACE with room to fit your oversized furniture. The kitchen is equipped with plenty of counter space, pantry, NEW OTR, STAINLESS STEEL appliances and perfectly sized island that opens up to a well positioned kitchen nook. The main floor also features a half bath with NEW WASHER/DRYER and a wonderful bedroom or office accented with French doors. The primary suite will wow you with the amount of space available which features a 3-piece ensuite and walk-in closet. Down the hallway you will find two large bedrooms and a 4-piece bathroom. Make your way to the LEGAL PERMITTED BASEMENT SUITE fitted with STYLISH CORK flooring throughout, a large bedroom, full size kitchen, 4-piece bathroom and a SEPARATE ENTRANCE. Outside is thoughtfully designed yard with a large deck tucked in the shade, pressure treated fence, planter boxes and a double detach garage perfect as a privacy screen. Do not miss this opportunity, book your showing today!
Features
Garden, Other, Private Yard
Listing Provided By
MaxWell Canyon Creek
Copyright and Disclaimer
The data relating to real estate on this web site comes in part from the MLS® Reciprocity program of the Calgary Real Estate Board (CREB®). This information is deemed reliable but is not guaranteed accurate by the CREB®.
Send us your questions about this property and we'll get back to you right away.
Send this to a friend, or email this to yourself

- Kim Twohey
- 403-464-9300
- 403-464-9300
- 403-464-9300
- kimtwohey@gmail.com
- CIR Realty
- #168, 8060 Silver Springs Blvd NW
- Calgary, AB
- T1X 0L3
