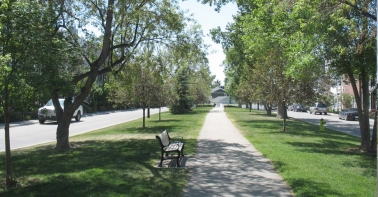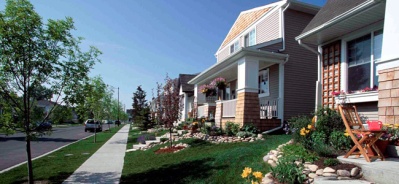Garrison Woods
Families in particular are partial to homes for sale in Garrison Woods thanks to the selection of excellent schools nearby. Because of the proximity of several elementary and high schools, children will never have to travel far to be educated and will always have schoolmates to play with living in this family friendly, safe area.
The community was built on former CFB (Canadian Forces Base) land after it’s closure in the latter part of the 1990’s.
As a result, to honour its former heritage, there is a military theme throughout the community from it’s street names to the monuments found in some of the local parks.
To discover more about Garrison Woods, read more below.
Garrison Woods has a population of 9,116 living in 4,486 dwellings. Residents in this community have a median household income of $53,786 and there are 13.6% low income residents living in the neighbourhood.
Garrison Woods has an ample amount of amenities and services needed for extended comfort readily accessible in neighbouring communities. These areas are so close it makes walking an option during warmer seasons!
Garrison Woods and the nearby community of Marda Loop offer:
- Safeway
- Second Cup
- Cookie Occasion
- Hair salons
- Eye Doctors
- Hallmark; and so much more
Westhills and Chinook shopping centres are also close by.
Recreational amenities includes three nearby golf courses (Lakeview Golf Course, Richmond Green Golf Course, Shaganappi Point) an arena (Calgary Centennial Arena), walking, cycling and back country trails, a canoeing and sailing reservoir, Weaselhead Park which offers:
- Hiking trails
- Wildlife
- Pathways
- Cross-country skiing
- Washrooms (seasonal)
- Water fountains (seasonal)
- Numerous picnic areas
- Firepits and BBQ stands
- Playgrounds
- Tennis courts
- Washrooms (seasonal)
- Water fountains (seasonal)
- Pedestrian and bike trails throughout
- Cross-country skiing
- Naturalized areas
Sandy Beach off-leash park, river-side beaches, Glenmore Pool, fitness and spa facilities, Rico Tennis Academy, and the Calgary Canoe Club and Marina.
If schools are what you are looking for, Garrison Woods has plenty for you to choose from:
Public Schools:
- Altadore Elementary
- Mount Royal Junior High
- Central Memorial
- Chinook Park Elementary (French)
- William Reid (French)
- Bishop Pinkham (French)
- Elboya Junior High (French)
- Western Canada High (French)
Catholic Schools:
- St. James Jr. High & Elementary
- Bishop Carroll High
- St. Mary’s High
- Holy Name Elementary (French)
- Madeleine d’Houet Junior High
Private Schools:
- Calgary Christian School
- Clearwater Academy
- Lycee Louis Pasteur
- Masters Academy
- Mountainview Academy
- Calgary Girls School
Living so close to the city core means living close to everything you need. From schools to shopping, it’s all at your doorstep in Garrison Woods.
Garrison Woods
| All Listings | $200,000 - $300,000 | $300,000 - $400,000 |
| $400,000 - $500,000 | $500,000 - $600,000 | $600,000 - $700,000 |
| $700,000 - $800,000 | $800,000 - $900,000 | $900,000 - $1,000,000 |
| Over $1,000,000 |
Listing Details
Return to Search Result30 Somme Way SW - MLS® # A2213976
Property Details
Description
**VISIT MULTIMEDIA LINK FOR FULL DETAILS INCLUDING IMMERSIVE 360 VT & FLOORPLANS!** PRIME INNER-CITY LOCATION meets effortless suburban comfort in this stylishly renovated 2-storey duplex with over 1,800 sq ft of developed living space and central A/C in sought-after Garrison Woods—just a 5-minute walk to vibrant MARDA LOOP. Enjoy unbeatable walkability to RESTAURANTS, CAFÉS, PARKS, SCHOOLS, FITNESS STUDIOS, and grocery options like SAFEWAY GARRISON WOODS and BLUSH LANE ORGANIC MARKET. Plus, you're only 10 minutes from downtown. Inside, you're welcomed by an open-concept main floor with hardwood flooring, oversized windows, and a cozy corner gas fireplace in the spacious living room. The sun-filled dining area flows effortlessly to the SOUTH-FACING BACKYARD, perfect for easy indoor-outdoor living. The kitchen is a standout with a peninsula island & bar seating, stone countertops, stainless steel appliances including a gas range, subway tile backsplash, and ample cabinetry, including a pantry with pull-out drawers—all open to the living and dining areas for seamless entertaining. A private 2pc powder room is thoughtfully located near the rear entrance. Upstairs, the huge primary suite easily fits a king-sized bed and features a wall-mounted electric fireplace, a 3pc ensuite with extended vanity & stand-up shower, and a large walk-in closet. A bright second bedroom and a flexible den with a sliding barn door are complemented by a full 4pc bath with a tub/shower combo. The professionally developed basement (2022) adds versatile space with a flex room, a rec area with built-in speakers, a dry bar with quartz counters & bar fridge, and a modern 3pc bath. the side-by-side laundry is tucked into the functional utility room. Outside, enjoy a LOW-MAINTENANCE SOUTH-FACING BACKYARD with a cedar deck & fence (2021), gas BBQ hookup, and double detached garage. Other highlights include A/C, a NEST THERMOSTAT, and a NEWER ROOF (2019). Comfort, style, and walkability come together in this exceptional Garrison Woods home. Don’t miss your chance to own in one of Calgary’s most desirable communities—BOOK YOUR PRIVATE SHOWING TODAY!
Features
BBQ gas line, Private Yard
Listing Provided By
RE/MAX House of Real Estate
Copyright and Disclaimer
The data relating to real estate on this web site comes in part from the MLS® Reciprocity program of the Calgary Real Estate Board (CREB®). This information is deemed reliable but is not guaranteed accurate by the CREB®.
Send us your questions about this property and we'll get back to you right away.
Send this to a friend, or email this to yourself

- Kim Twohey
- 403-464-9300
- 403-464-9300
- 403-464-9300
- kimtwohey@gmail.com
- CIR Realty
- #168, 8060 Silver Springs Blvd NW
- Calgary, AB
- T1X 0L3

