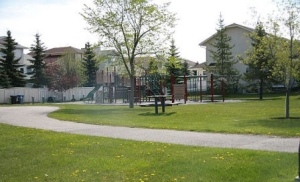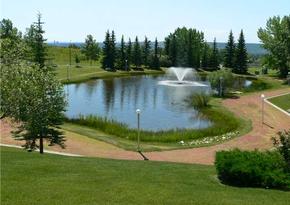Hawkwood
The Northwest community of Hawkwood features stunning views of Calgary and the Rocky Mountains. The gentle slope of the community gives many homes wonderful views of the mountains, and there are a number of playgrounds, parks & playing fields spread throughout the community.
To discover more about the community of Hawkwood, read more below.
Hawkwood has a population of 9,831 living in 3,331 dwellings. Residents in this community have a median household income of $96,806 and there are 9.1% low income residents living in the neighbourhood.
There are a couple of shopping plazas in Hawkwood offering convenience stores, dry-cleaners, restaurants & childcare. Additional shopping is minutes away at the Crowfoot Shopping complex offering:
- Safeway
- Co-op
- Rona
- Multiple Financial Institutions
- Cineplex Odeon Theatre
- Hudson’s Canadian Tap House and;
- The Keg
- The Crowfoot library, LRT & YMCA are also found here.
The newly developed Beacon Hill Shopping district is just North of Hawkwood with anchors such as:
- Costco
- Home Depot and;
- Canadian Tire.
The newly built Stoney Trail ring road is minutes away allowing for easy access to the Trans Canada Highway, and Deerfoot Trail.
The Hawkwood community has 18 parks, 8 baseball diamonds, 1 ice rink and 4 soccer fields for all your recreational needs.
If you have children or are planning to have children then schools are an important factor when choosing your new community. Hawkwood has plenty of schools to choose from:
Public Elementary:
Catholic Elementary
Public Junior High:
Catholic Junior High:
Public High School:
Catholic High School:
If you are looking for a nice, safe, clean community that has active residents and is just a few minutes away from downtown Calgary, look no further, Hawkwood is where you want to be.
Hawkwood
| All Listings | $100,000 - $200,000 | $200,000 - $300,000 |
| $300,000 - $400,000 | $400,000 - $500,000 | $500,000 - $600,000 |
| $600,000 - $700,000 | $700,000 - $800,000 |
Listing Details
Return to Search Result145 Hawkdale Close NW - MLS® # A2216554
Property Details
Description
Welcome to 145 Hawkdale Close NW – a stunning, fully renovated modern farmhouse-style home nestled in the highly sought-after community of Hawkwood. This stylish and spacious 4-level split offers 4 bedrooms, 3 bathrooms, and an open-concept layout designed with family living in mind. The bright and airy main level features rich hardwood flooring throughout and a fully renovated, chef-inspired all-white kitchen with a large central island, quartz countertops, stainless steel appliances, and ample cabinetry. Adjacent to the kitchen, the living room is enhanced by a brand-new custom wall library—adding warmth, character, and the perfect place to showcase your book collection or treasured decor. This inviting space opens onto a south-facing sunny balcony, ideal for enjoying your morning coffee or unwinding at sunset. Each level of this home offers a distinct space for relaxation, and the third level is no exception. This warm and inviting retreat features a brand-new wood-burning fireplace framed by a custom stone wall—perfect for cozy nights in. Enjoy seamless walkout access to the brand new back deck that overlooks the beautifully landscaped, tiered backyard with it’s own fruit trees, a true gardener’s oasis. This level also includes a versatile fourth bedroom (ideal as a home office), a convenient laundry area, and a stylish half bath. All bedrooms are generously sized, with the spacious primary suite easily accommodating a king-sized bed and featuring its own private 3-piece ensuite. The lower level remains undeveloped, offering endless potential for a teen retreat, home gym, or entertainment space. A heated attached double garage ensures comfort through Calgary’s cold winters. This NO SMOKING, NO ANIMAL and NO POLY B home has been meticulously maintained and is truly move-in ready. Recent UPGRADES add exceptional value to this already remarkable home, including a FRONT BALCONY FACELIFT (2021), BACK DECK FACELIFT (2022), WOOD-BURNING FIREPLACE WITH CUSTOM STONEWORK (2019), and a stunning CUSTOM LIBRARY WALL (2019). Major mechanical improvements include a NEW FURNACE, HUMIDIFIER, AND UV LIGHT AIR PURIFICATION SYSTEM (2020), ECO-SLIM 3-TON HIGH-EFFICIENCY AIR CONDITIONER (2022), NEW HOT WATER TANK (2023), UPDATED ELECTRICAL PANELS (MAIN & GARAGE SUBPANEL; 2019), and NEW BATHROOM FANS THROUGHOUT (2023). Perfectly located close to top-rated schools, shopping, transit, and offering quick access to downtown Calgary and the Rocky Mountains, this home delivers a rare combination of style, functionality, and location. Don’t miss your opportunity to call it home—call your favourite realtor and book your private viewing today!
Features
Balcony
Listing Provided By
RE/MAX Real Estate (Mountain View)
Copyright and Disclaimer
The data relating to real estate on this web site comes in part from the MLS® Reciprocity program of the Calgary Real Estate Board (CREB®). This information is deemed reliable but is not guaranteed accurate by the CREB®.
Send us your questions about this property and we'll get back to you right away.
Send this to a friend, or email this to yourself

- Kim Twohey
- 403-464-9300
- 403-464-9300
- 403-464-9300
- kimtwohey@gmail.com
- CIR Realty
- #168, 8060 Silver Springs Blvd NW
- Calgary, AB
- T1X 0L3

