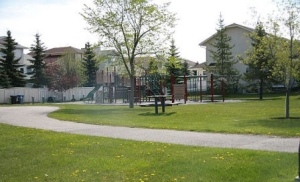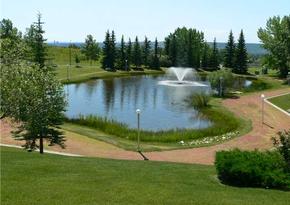Hawkwood
The Northwest community of Hawkwood features stunning views of Calgary and the Rocky Mountains. The gentle slope of the community gives many homes wonderful views of the mountains, and there are a number of playgrounds, parks & playing fields spread throughout the community.
To discover more about the community of Hawkwood, read more below.
Hawkwood has a population of 9,831 living in 3,331 dwellings. Residents in this community have a median household income of $96,806 and there are 9.1% low income residents living in the neighbourhood.
There are a couple of shopping plazas in Hawkwood offering convenience stores, dry-cleaners, restaurants & childcare. Additional shopping is minutes away at the Crowfoot Shopping complex offering:
- Safeway
- Co-op
- Rona
- Multiple Financial Institutions
- Cineplex Odeon Theatre
- Hudson’s Canadian Tap House and;
- The Keg
- The Crowfoot library, LRT & YMCA are also found here.
The newly developed Beacon Hill Shopping district is just North of Hawkwood with anchors such as:
- Costco
- Home Depot and;
- Canadian Tire.
The newly built Stoney Trail ring road is minutes away allowing for easy access to the Trans Canada Highway, and Deerfoot Trail.
The Hawkwood community has 18 parks, 8 baseball diamonds, 1 ice rink and 4 soccer fields for all your recreational needs.
If you have children or are planning to have children then schools are an important factor when choosing your new community. Hawkwood has plenty of schools to choose from:
Public Elementary:
Catholic Elementary
Public Junior High:
Catholic Junior High:
Public High School:
Catholic High School:
If you are looking for a nice, safe, clean community that has active residents and is just a few minutes away from downtown Calgary, look no further, Hawkwood is where you want to be.
Hawkwood
| All Listings | $100,000 - $200,000 | $200,000 - $300,000 |
| $300,000 - $400,000 | $400,000 - $500,000 | $500,000 - $600,000 |
| $600,000 - $700,000 | $700,000 - $800,000 |
Listing Details
Return to Search Result358 Hawkstone Drive NW - MLS® # A2217312
Property Details
Description
Welcome to this beautifully renovated bi-level home, offering over 2,500 sq. ft. of developed living space with 6 bedrooms and 3 full bathrooms—perfect for multi-generational living! Step inside to discover modern upgrades throughout, including luxury vinyl plank flooring, plush carpeting, and sleek quartz countertops. The bright, airy main floor is flooded with natural light from large windows, while the primary suite offers a private retreat complete with a walk-in closet and a full en-suite. The fully finished lower level is just as impressive, featuring a massive family room that’s perfect for movie nights, game days, or gatherings. Three additional bedrooms and a full bathroom on this level provide flexible options for guests, teens, or a home office setup. Outdoors, the spacious backyard is ideal for family fun, complete with a play set and garden beds. The insulated garage adds year-round convenience, and the home’s prime location near schools, parks, and shopping makes everyday living a breeze. Key updates include Poly-B plumbing replaced with PEX (with city permits), a new high-efficiency furnace and AC unit (2022), roof replacement (2013), and a hot water tank (2017). This move-in-ready gem is a must-see—book your showing today!
Features
Balcony, Garden, Private Yard
Listing Provided By
CIR Realty
Copyright and Disclaimer
The data relating to real estate on this web site comes in part from the MLS® Reciprocity program of the Calgary Real Estate Board (CREB®). This information is deemed reliable but is not guaranteed accurate by the CREB®.
Send us your questions about this property and we'll get back to you right away.
Send this to a friend, or email this to yourself

- Kim Twohey
- 403-464-9300
- 403-464-9300
- 403-464-9300
- kimtwohey@gmail.com
- CIR Realty
- #168, 8060 Silver Springs Blvd NW
- Calgary, AB
- T1X 0L3

