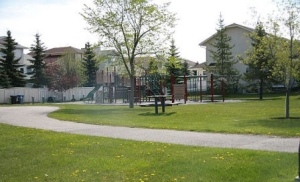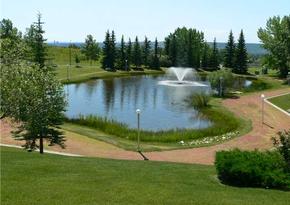Hawkwood
The Northwest community of Hawkwood features stunning views of Calgary and the Rocky Mountains. The gentle slope of the community gives many homes wonderful views of the mountains, and there are a number of playgrounds, parks & playing fields spread throughout the community.
To discover more about the community of Hawkwood, read more below.
Hawkwood has a population of 9,831 living in 3,331 dwellings. Residents in this community have a median household income of $96,806 and there are 9.1% low income residents living in the neighbourhood.
There are a couple of shopping plazas in Hawkwood offering convenience stores, dry-cleaners, restaurants & childcare. Additional shopping is minutes away at the Crowfoot Shopping complex offering:
- Safeway
- Co-op
- Rona
- Multiple Financial Institutions
- Cineplex Odeon Theatre
- Hudson’s Canadian Tap House and;
- The Keg
- The Crowfoot library, LRT & YMCA are also found here.
The newly developed Beacon Hill Shopping district is just North of Hawkwood with anchors such as:
- Costco
- Home Depot and;
- Canadian Tire.
The newly built Stoney Trail ring road is minutes away allowing for easy access to the Trans Canada Highway, and Deerfoot Trail.
The Hawkwood community has 18 parks, 8 baseball diamonds, 1 ice rink and 4 soccer fields for all your recreational needs.
If you have children or are planning to have children then schools are an important factor when choosing your new community. Hawkwood has plenty of schools to choose from:
Public Elementary:
Catholic Elementary
Public Junior High:
Catholic Junior High:
Public High School:
Catholic High School:
If you are looking for a nice, safe, clean community that has active residents and is just a few minutes away from downtown Calgary, look no further, Hawkwood is where you want to be.
Hawkwood
| All Listings | $100,000 - $200,000 | $200,000 - $300,000 |
| $300,000 - $400,000 | $400,000 - $500,000 | $500,000 - $600,000 |
| $600,000 - $700,000 | $700,000 - $800,000 |
Listing Details
Return to Search Result75 Hawkfield Crescent NW - MLS® # A2213778
Property Details
Description
*** OPEN HOUSE Sun May 4, 2025 1:30pm – 3pm *** Introducing an extraordinary opportunity in the prestigious community of Hawkwood. This impeccably maintained 3+1 bdrm & 2.5 bath residence offers over 2,600 livable sq ft and is thoughtfully designed to accommodate family living with versatility, comfort, and style. Situated on a corner lot, this home exudes curb appeal with its west-facing exposure and manicured landscaping enhanced by underground sprinklers and mature foliage. Step inside to a flowing, light-filled layout that seamlessly balances formal and informal living. A grand front living room welcomes you with timeless elegance, while the family room features a gas fireplace framed by a classic brick surround—offering a perfect retreat for quiet evenings or entertaining guests. The kitchen is both functional and inviting, equipped with a full suite of stainless steel appliances, and corner sink perfectly positioned beneath 2 large corner windows, offering an inviting view of the private backyard and allowing natural light to pour in—making daily routines feel anything but ordinary. The upper level hosts three spacious bedrooms, including a serene primary retreat complete with a private four-piece ensuite and a walk-in closet. A fourth bedroom on the lower level offers flexibility—ideal for guests, a private office, or multigenerational living. The fully developed basement includes a sprawling recreation space, utility area, and extensive storage capacity. Additional features include main-level laundry, updated flooring, a no-smoking, pet-free interior and the large undeveloped lower level with built in cabinets and shelving for all the storage...Everything has been meticulously cared for and is move-in ready. Exterior highlights include a double attached garage with room for four vehicles (garage + driveway), RV parking with 30 AMP power, and a backyard shed equipped with electricity—perfect for tools, hobbies, or additional storage. LOCATION: within walking distance to parks, top-rated schools, shopping, and LRT, and just moments from Calgary’s best amenities, this home offers an unparalleled lifestyle in one of NW Calgary’s most established neighbourhoods. A rare find—homes of this calibre and configuration seldom come to market. Discover the space, quality, and value you’ve been waiting for.
Features
Other, RV Hookup, Storage
Amenities
None
Listing Provided By
Greater Property Group
Copyright and Disclaimer
The data relating to real estate on this web site comes in part from the MLS® Reciprocity program of the Calgary Real Estate Board (CREB®). This information is deemed reliable but is not guaranteed accurate by the CREB®.
Send us your questions about this property and we'll get back to you right away.
Send this to a friend, or email this to yourself

- Kim Twohey
- 403-464-9300
- 403-464-9300
- 403-464-9300
- kimtwohey@gmail.com
- CIR Realty
- #168, 8060 Silver Springs Blvd NW
- Calgary, AB
- T1X 0L3

