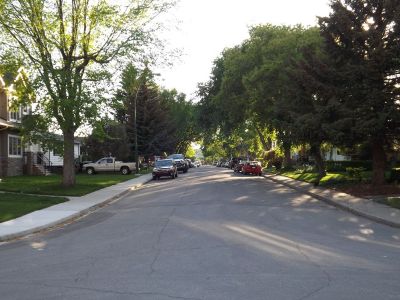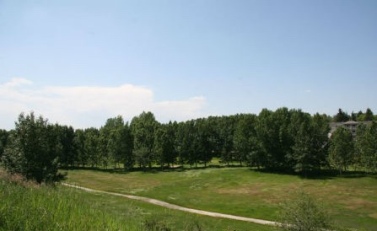Highland Park
True to its name, Highland Park is built on an elevation, and many homes here have spectacular views of both downtown Calgary and the Rockies.
The beautiful homes in the Highland Park real estate market offer buyers some of the best views in Northwest Calgary. Highland Park is bound to the north by McKnight Blvd, to the east by Edmonton Trail, to the south by 32 Avenue, and to the west by 4th Street.
To discover more about Highland park, read more below.
Highland Park has a population of 3,792 living in 2,123 dwellings. Residents in this community have a median household income of $37,766 and there are 23.9% low income residents living in the neighbourhood.
Residents of Highland Park homes are located minutes to the Highland Golf Course, and the Calgary Winter Club which offers:
- Aquatics
- Badminton
- Bowling
- Climbing
- Curling
- Fitness & Lifestyle Centre
- Gymnastics
- Gymnasium
- Running Track
- Skating
- Squash and Tennis,
- Pathways
- Tennis courts
- Baseball diamonds
- Playground areas
- Picnic areas
- Cross country skiing
- Flower/rock garden
- Tobogganing
- Wetland
- Washrooms (year-round: approximately 7 am – 8:30 pm – weather pending)
- Permanent orienteering track (contact the Alberta Orienteering Association for maps)
and Nose Hill Park:
- Hiking trails
 Designated off-leash areas
Designated off-leash areas- Native grassland
- Wildlife
- Washrooms
- Nose Hill Park improvements
There are plenty of City bike paths also accessible from the neighbourhood.
Highland Park homeowners have access to a large number of amenities including shops, restaurants and retail outlets along Edmonton Trail. This popular street also provides Highland Park residents with a quick route to downtown Calgary. Deerfoot outlet mall is just a 5 minute drive away and offers:
- Walmart
- Winners
- Tim Hortons
- Cabela’s (coming this Fall)
- Sport Chek
- Bowling
If schools are on your radar for your family there are plenty to choose from, in and around the Highland Park community:
Public Elementary School:
Catholic Elementary School:
- St. Joseph
- St. Pius (French)
Public Junior High School:
- George P. Vanier (French)
Catholic Junior High School:
- St. Joseph
- Madeleine d’Houet
Public Senior High School:
- James Fowler
- William Aberhart (French)
Catholic Senior High School:
- St. Francis (French)
- St. Mary’s
Highland Park is a safe, established, family friendly neighbourhood. Close to amenities, recreation being it out doors or in, if this is what you are looking for in a place to call home; Highland Park is your community!
Highland Park
| All Listings | $100,000 - $200,000 | $300,000 - $400,000 |
| $400,000 - $500,000 | $500,000 - $600,000 | $600,000 - $700,000 |
| $700,000 - $800,000 | $800,000 - $900,000 |
Listing Details
Return to Search Result3412 1 Street NW - MLS® # A2239844
Property Details
Description
This stunning modern infill is under construction in the heart of Highland Park and will be ready in March 2026. Built on a full 25-foot lot, this home offers nearly 2,572 sq ft of beautifully designed living space, including 1,942 sq ft above grade plus a fully developed basement. The main floor features 10-foot ceilings, oversized windows, and a bright, open layout. At the front, a versatile flex space is perfect for a home office or sitting room. The chef’s kitchen takes center stage with a massive island, quartz countertops, ceiling-height cabinetry, and a full appliance package. A spacious dining area flows seamlessly into the living room, anchored by a gas fireplace with custom built-ins and framed by large glass doors that open to the backyard. Upstairs, the primary suite is a private retreat with vaulted ceilings, a generous walk-in closet, and a spa-inspired ensuite featuring a freestanding tub, fully tiled glass shower, dual vanity, and private water closet. Two additional bedrooms, a stylish full bathroom, and a dedicated laundry room complete this level. The fully finished basement adds even more space with a large rec room, wet bar, an additional bedroom, and a full bath. For flexibility, this level also has potential to be developed into a legal suite (subject to city approval) — a valuable mortgage helper option. Outside, the exterior combines two-tone stucco, natural stone accents, sleek black windows and doors, and asphalt shingles for a timeless modern look. A double detached garage provides secure parking and storage. Located minutes from schools, parks, shopping, and downtown, this property offers both inner-city convenience and community charm. With New Home Warranty included, this is your opportunity to own a brand-new infill in Highland Park with nearly 2,700 sq ft of finished living space.
Features
Private Yard
Listing Provided By
Initia Real Estate
Copyright and Disclaimer
The data relating to real estate on this web site comes in part from the MLS® Reciprocity program of the Calgary Real Estate Board (CREB®). This information is deemed reliable but is not guaranteed accurate by the CREB®.
Send us your questions about this property and we'll get back to you right away.
Send this to a friend, or email this to yourself

- Kim Twohey
- 403-464-9300
- 403-464-9300
- 403-464-9300
- kimtwohey@gmail.com
- CIR Realty
- #168, 8060 Silver Springs Blvd NW
- Calgary, AB
- T1X 0L3

