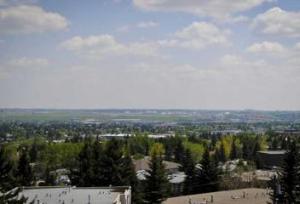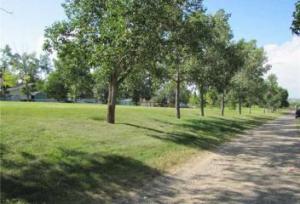Huntington Hills
Huntington Hills is a well established community in Northwest Calgary that features superb views of the city and Calgary International Airport. It is well positioned at the base of Nose Hill Park offering excellent recreation opportunities to both residents and their dogs.
To discover more about Huntington Hills, read more below.
Huntington Hills has a population of 13,213 living in 5,580 dwellings. Residents in this community have a median household income of $53,168 and there are 19.5% low income residents living in the neighbourhood.
Huntington Hills offers a number of recreational opportunities to residents due to its close proximity to Nose Hill Park:
- Hiking trails
 Designated off-leash areas
Designated off-leash areas- Native grassland
- Wildlife
- Washrooms
- Nose Hill Park improvements
It is also close to Nose Creek Valley and a local golf course and is connected to the city’s pathway system.
The Huntington Hills Community association is based out of the Huntington Hills Sportsplex which contains:.
- curling rink
- skating rink; figure skating and hockey
- meeting rooms
- preschool
- North Central community resource centre
- basketball
- karate
- floor hockey
- gymnastics
- Tai Chi
- yoga and exercise classes
- The North Central Community Resource Center offers support to residents in the form of parent workshops, single parent support, moms and tots groups and an ECS program.
- The Pioneers program for seniors also uses the facility, meeting twice weekly to organize a variety of activities such as potlucks.
- The community also holds a number of special events each year such as craft fairs, a Stampede Breakfast, monthly local musician performances, and silent auctions. Money for programming is raised in part by regular casinos.
Also nearby, is the Calgary Winter Club, indoor pools, sports fields, and Confluence Park.
Plenty of shopping opportunities exist around Huntington Hills with access to a number of strip malls and indoor malls, included outlet stores at Deerfoot Mall:
- Sportcheck
- Winners
- Goodlife Fitness
- Future home of Cabella’s
- Walmart
- Tim Hortons
Most of the major grocery chains including COOP, Safeway and Superstore are located around the community.
If schools are within your scoop of need, Huntington Hills has plenty to choose from:
Public Elementary School:
Catholic Elementary School:
- St. Hubert
- St. Henry
- St. Pius (French)
Public Junior High School:
- Sir John A. Macdonald
- George P. Vanier (French)
Catholic Junior High School:
Public Senior High School:
- John G. Diefenbaker
- William Aberhart (French)
Catholic Senior High School:
If a safe, picturesque Northwest Calgary community with gorgeous views of the mountains and cityscape is what you desire for your new home, Huntington Hills is the place you want to be.
Huntington Hills
| All Listings | $100,000 - $200,000 | $200,000 - $300,000 |
| $300,000 - $400,000 | $400,000 - $500,000 | $500,000 - $600,000 |
| $700,000 - $800,000 |
Listing Details
Return to Search Result1024 Hunterston Place NW - MLS® # A2267498
Property Details
Description
| LEGAL BASEMENT SUITE | EXTENSIVELY RENOVATED | OVERSIZED GARAGE | If a home could make an impression, this one surely would. Welcome to this fully reimagined bungalow in Huntington Hills, where every detail has been thoughtfully updated and nothing left untouched. Featuring a NEW roof, siding, furnace, water tank, double-pane windows, doors, trims, flooring, cabinetry, and more. Located steps from the Huntington Hills Community Centre and playgrounds, and minutes from major shopping at Beddington Towne Centre and Deerfoot City, this property combines modern living with everyday convenience. From the street, you’ll love the home’s stunning curb appeal — board and batten siding, warm wood accents, custom lighting, and a fully landscaped yard create a timeless, modern look. Inside, a formal mudroom with chevron-tiled floors and custom shaker built-ins welcomes you in style. The open-concept main floor features warm LVP flooring throughout. The living room features a custom-tiled fireplace with wood mantle, and a large window filling the space with natural light. The dining area is complete with a statement chandelier and dry bar, ideal for a coffee or wine setup. At the heart of the home lies the chef-inspired kitchen, showcasing ample shaker cabinetry, a textured island with waterfall quartz, built-in pantry, and high-end stainless steel appliances. A patio door provides direct access to the backyard. Down the hall, a stylish 3-piece bathroom and separate laundry closet with a new washer/dryer add convenience. The primary suite offers space for a king bed, a feature wall, custom walk-in closet, and a private 3-piece ensuite with glass shower. Two additional bedrooms complete the main level. The LEGAL basement suite is equally impressive, with a private rear entrance, mudroom, large family room with 2-piece bath, and French doors leading to the living quarters. The suite includes a spacious living area with entertainment wall and fireplace, a kitchenette with new stainless steel appliances, a 3-piece bath, and two large bedrooms—a perfect mortgage helper or rental opportunity. Outside, enjoy a fully landscaped yard, a large deck for summer BBQs, and an oversized double garage with epoxy flooring—ideal for car enthusiasts or added storage. This one-of-a-kind property blends style, functionality, and income potential in one stunning package. Book your showing today and prepare to fall in love!
Features
Lighting, Private Entrance, Private Yard
Listing Provided By
Century 21 Bamber Realty LTD.
Copyright and Disclaimer
The data relating to real estate on this web site comes in part from the MLS® Reciprocity program of the Calgary Real Estate Board (CREB®). This information is deemed reliable but is not guaranteed accurate by the CREB®.
Send us your questions about this property and we'll get back to you right away.
Send this to a friend, or email this to yourself

- Kim Twohey
- 403-464-9300
- 403-464-9300
- 403-464-9300
- kimtwohey@gmail.com
- CIR Realty
- #168, 8060 Silver Springs Blvd NW
- Calgary, AB
- T1X 0L3

