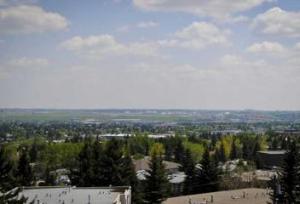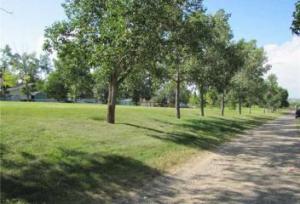Huntington Hills
Huntington Hills is a well established community in Northwest Calgary that features superb views of the city and Calgary International Airport. It is well positioned at the base of Nose Hill Park offering excellent recreation opportunities to both residents and their dogs.
To discover more about Huntington Hills, read more below.
Huntington Hills has a population of 13,213 living in 5,580 dwellings. Residents in this community have a median household income of $53,168 and there are 19.5% low income residents living in the neighbourhood.
Huntington Hills offers a number of recreational opportunities to residents due to its close proximity to Nose Hill Park:
- Hiking trails
 Designated off-leash areas
Designated off-leash areas- Native grassland
- Wildlife
- Washrooms
- Nose Hill Park improvements
It is also close to Nose Creek Valley and a local golf course and is connected to the city’s pathway system.
The Huntington Hills Community association is based out of the Huntington Hills Sportsplex which contains:.
- curling rink
- skating rink; figure skating and hockey
- meeting rooms
- preschool
- North Central community resource centre
- basketball
- karate
- floor hockey
- gymnastics
- Tai Chi
- yoga and exercise classes
- The North Central Community Resource Center offers support to residents in the form of parent workshops, single parent support, moms and tots groups and an ECS program.
- The Pioneers program for seniors also uses the facility, meeting twice weekly to organize a variety of activities such as potlucks.
- The community also holds a number of special events each year such as craft fairs, a Stampede Breakfast, monthly local musician performances, and silent auctions. Money for programming is raised in part by regular casinos.
Also nearby, is the Calgary Winter Club, indoor pools, sports fields, and Confluence Park.
Plenty of shopping opportunities exist around Huntington Hills with access to a number of strip malls and indoor malls, included outlet stores at Deerfoot Mall:
- Sportcheck
- Winners
- Goodlife Fitness
- Future home of Cabella’s
- Walmart
- Tim Hortons
Most of the major grocery chains including COOP, Safeway and Superstore are located around the community.
If schools are within your scoop of need, Huntington Hills has plenty to choose from:
Public Elementary School:
Catholic Elementary School:
- St. Hubert
- St. Henry
- St. Pius (French)
Public Junior High School:
- Sir John A. Macdonald
- George P. Vanier (French)
Catholic Junior High School:
Public Senior High School:
- John G. Diefenbaker
- William Aberhart (French)
Catholic Senior High School:
If a safe, picturesque Northwest Calgary community with gorgeous views of the mountains and cityscape is what you desire for your new home, Huntington Hills is the place you want to be.
Huntington Hills
| All Listings | $100,000 - $200,000 | $200,000 - $300,000 |
| $300,000 - $400,000 | $400,000 - $500,000 | $500,000 - $600,000 |
| $700,000 - $800,000 |
Listing Details
Return to Search Result1048 Hunterdale Place NW - MLS® # A2254112
Property Details
Description
Discover 1048 Hunterdale Place NW — A beautifully renovated sanctuary tucked away on a peaceful cul-de-sac, backing onto green space with serene views from both front and rear. Step into a grand entryway adorned with built-in cabinetry and elegant iron railings, setting the tone for the thoughtful finishes throughout. The gourmet kitchen is a home chef’s dream, featuring a generous island, beautiful laminate countertops, and upgraded appliances. The living room is bright and inviting, anchored by a graceful stone fireplace and custom mantle. Entertain effortlessly in the spacious dining area, which includes a built-in hutch, or retreat to the cozy family room just off the dining room—separated by charming double French doors for added intimacy. A well-appointed main-floor bedroom and a luxurious primary suite offer walk-in closets and a four-piece ensuite, complete with a custom, oversized tiled shower. A second four-piece bathroom serves the main floor. The lower level is thoughtfully developed with a three-piece bath, expansive laundry room, large rec room, study nook, and versatile storage space beneath the family room. An oversized third bedroom—perfect for kids or guests—boasts abundant natural light and peaceful ambiance. Built with energy in mind, the home features 2×6 construction, enhanced insulation in walls, attic, and basement, stucco exterior, newer asphalt roofing, and stunning hardwood and ceramic tile floors throughout. Sprinkler system, air conditioning and shed all included. Enjoy the generous pie-shaped lot from a sizeable deck, with direct access to an oversized double garage and convenient RV parking. Situated amid professionally landscaped grounds, the yard is enlivened by plum, apple, cherry, saskatoon, and raspberry trees and bushes. Schedule your personal viewing today—this meticulously crafted home is a pleasure to show.
Features
Private Yard
Listing Provided By
RE/MAX House of Real Estate
Copyright and Disclaimer
The data relating to real estate on this web site comes in part from the MLS® Reciprocity program of the Calgary Real Estate Board (CREB®). This information is deemed reliable but is not guaranteed accurate by the CREB®.
Send us your questions about this property and we'll get back to you right away.
Send this to a friend, or email this to yourself

- Kim Twohey
- 403-464-9300
- 403-464-9300
- 403-464-9300
- kimtwohey@gmail.com
- CIR Realty
- #168, 8060 Silver Springs Blvd NW
- Calgary, AB
- T1X 0L3

