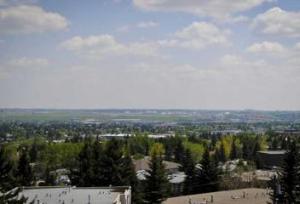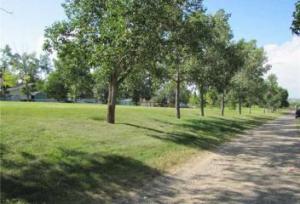Huntington Hills
Huntington Hills is a well established community in Northwest Calgary that features superb views of the city and Calgary International Airport. It is well positioned at the base of Nose Hill Park offering excellent recreation opportunities to both residents and their dogs.
To discover more about Huntington Hills, read more below.
Huntington Hills has a population of 13,213 living in 5,580 dwellings. Residents in this community have a median household income of $53,168 and there are 19.5% low income residents living in the neighbourhood.
Huntington Hills offers a number of recreational opportunities to residents due to its close proximity to Nose Hill Park:
- Hiking trails
 Designated off-leash areas
Designated off-leash areas- Native grassland
- Wildlife
- Washrooms
- Nose Hill Park improvements
It is also close to Nose Creek Valley and a local golf course and is connected to the city’s pathway system.
The Huntington Hills Community association is based out of the Huntington Hills Sportsplex which contains:.
- curling rink
- skating rink; figure skating and hockey
- meeting rooms
- preschool
- North Central community resource centre
- basketball
- karate
- floor hockey
- gymnastics
- Tai Chi
- yoga and exercise classes
- The North Central Community Resource Center offers support to residents in the form of parent workshops, single parent support, moms and tots groups and an ECS program.
- The Pioneers program for seniors also uses the facility, meeting twice weekly to organize a variety of activities such as potlucks.
- The community also holds a number of special events each year such as craft fairs, a Stampede Breakfast, monthly local musician performances, and silent auctions. Money for programming is raised in part by regular casinos.
Also nearby, is the Calgary Winter Club, indoor pools, sports fields, and Confluence Park.
Plenty of shopping opportunities exist around Huntington Hills with access to a number of strip malls and indoor malls, included outlet stores at Deerfoot Mall:
- Sportcheck
- Winners
- Goodlife Fitness
- Future home of Cabella’s
- Walmart
- Tim Hortons
Most of the major grocery chains including COOP, Safeway and Superstore are located around the community.
If schools are within your scoop of need, Huntington Hills has plenty to choose from:
Public Elementary School:
Catholic Elementary School:
- St. Hubert
- St. Henry
- St. Pius (French)
Public Junior High School:
- Sir John A. Macdonald
- George P. Vanier (French)
Catholic Junior High School:
Public Senior High School:
- John G. Diefenbaker
- William Aberhart (French)
Catholic Senior High School:
If a safe, picturesque Northwest Calgary community with gorgeous views of the mountains and cityscape is what you desire for your new home, Huntington Hills is the place you want to be.
Huntington Hills
| All Listings | $100,000 - $200,000 | $200,000 - $300,000 |
| $300,000 - $400,000 | $400,000 - $500,000 | $500,000 - $600,000 |
| $700,000 - $800,000 |
Listing Details
Return to Search Result220 72 Avenue NE - MLS® # A2216457
Property Details
Description
***Open House Aug 16, 12:00pm to 4:00pm***Prepare to have your socks knocked off by a house that dares to be different. Forget those bland beige boxes—this 1970s Huntington Hills bungalow has just had its price slashed and it’s itching to stir up some neighbourhood envy. With over 2,600 sq ft of updated living space and a flexible 4-bed/3-bath layout, it flaunts the kind of room and personality you can’t fake. Step onto the main floor and let the sunshine in. Massive south-facing windows bathe the living area in light, and a show-stopping two-way stone fireplace grabs every guest’s attention The kitchen refuses to hide; there’s a large island, built-in pantry and granite counters plus enough storage to make a minimalist cringe. Fresh luxury vinyl plank floors and paint keep things current but the soul of the home is pure vintage cool. Three bedrooms occupy this level, including a primary suite with 3-piece ensuite, while one bedroom has been rebelliously converted into a main-floor laundry with shelving and storage Love it or hate it—your knees will thank you. Need the extra bedroom? Flip it back and stick the laundry downstairs. Downstairs is full of surprises. New carpet just went in, and there’s a fourth bedroom, a full bath, a sprawling family room, dry bar, games nook and three separate storage zones, including a workshop for your inner mad scientist and the double attached rear garage is accessed from the basement, Outside, the 5,640-sq-ft lot laughs in the face of postage-stamp yards. The south-facing front yard is draped in mature trees and has a flower bed begging for a gardener’s touch. A freshly landscaped side path leads to a private fenced patio that feels like your own hidden speakeasy. The backyard boasts a multi-tiered patio system for epic barbecues or quiet morning coffee, and there’s a paved RV pad for your toys. Location? One block off Centre Street with direct transit to downtown, walking distance to multiple schools, parks and shops and only about 20 minutes to the city centre—so even your commute can’t kill your vibe. If you want another cookie-cutter flip, scroll on. If you’re craving a home with swagger, storage and a freshly lowered price, get in here before someone else beats you to it.
Features
BBQ gas line
Listing Provided By
Coldwell Banker Mountain Central
Copyright and Disclaimer
The data relating to real estate on this web site comes in part from the MLS® Reciprocity program of the Calgary Real Estate Board (CREB®). This information is deemed reliable but is not guaranteed accurate by the CREB®.
Send us your questions about this property and we'll get back to you right away.
Send this to a friend, or email this to yourself

- Kim Twohey
- 403-464-9300
- 403-464-9300
- 403-464-9300
- kimtwohey@gmail.com
- CIR Realty
- #168, 8060 Silver Springs Blvd NW
- Calgary, AB
- T1X 0L3

