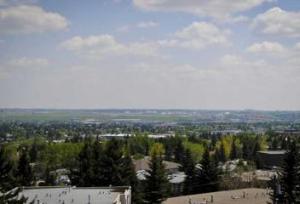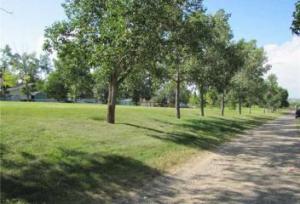Huntington Hills
Huntington Hills is a well established community in Northwest Calgary that features superb views of the city and Calgary International Airport. It is well positioned at the base of Nose Hill Park offering excellent recreation opportunities to both residents and their dogs.
To discover more about Huntington Hills, read more below.
Huntington Hills has a population of 13,213 living in 5,580 dwellings. Residents in this community have a median household income of $53,168 and there are 19.5% low income residents living in the neighbourhood.
Huntington Hills offers a number of recreational opportunities to residents due to its close proximity to Nose Hill Park:
- Hiking trails
 Designated off-leash areas
Designated off-leash areas- Native grassland
- Wildlife
- Washrooms
- Nose Hill Park improvements
It is also close to Nose Creek Valley and a local golf course and is connected to the city’s pathway system.
The Huntington Hills Community association is based out of the Huntington Hills Sportsplex which contains:.
- curling rink
- skating rink; figure skating and hockey
- meeting rooms
- preschool
- North Central community resource centre
- basketball
- karate
- floor hockey
- gymnastics
- Tai Chi
- yoga and exercise classes
- The North Central Community Resource Center offers support to residents in the form of parent workshops, single parent support, moms and tots groups and an ECS program.
- The Pioneers program for seniors also uses the facility, meeting twice weekly to organize a variety of activities such as potlucks.
- The community also holds a number of special events each year such as craft fairs, a Stampede Breakfast, monthly local musician performances, and silent auctions. Money for programming is raised in part by regular casinos.
Also nearby, is the Calgary Winter Club, indoor pools, sports fields, and Confluence Park.
Plenty of shopping opportunities exist around Huntington Hills with access to a number of strip malls and indoor malls, included outlet stores at Deerfoot Mall:
- Sportcheck
- Winners
- Goodlife Fitness
- Future home of Cabella’s
- Walmart
- Tim Hortons
Most of the major grocery chains including COOP, Safeway and Superstore are located around the community.
If schools are within your scoop of need, Huntington Hills has plenty to choose from:
Public Elementary School:
Catholic Elementary School:
- St. Hubert
- St. Henry
- St. Pius (French)
Public Junior High School:
- Sir John A. Macdonald
- George P. Vanier (French)
Catholic Junior High School:
Public Senior High School:
- John G. Diefenbaker
- William Aberhart (French)
Catholic Senior High School:
If a safe, picturesque Northwest Calgary community with gorgeous views of the mountains and cityscape is what you desire for your new home, Huntington Hills is the place you want to be.
Huntington Hills
| All Listings | $100,000 - $200,000 | $200,000 - $300,000 |
| $300,000 - $400,000 | $400,000 - $500,000 | $500,000 - $600,000 |
| $700,000 - $800,000 |
Listing Details
Return to Search Result7510 & 7512 Huntridge Crescent NE - MLS® # A2230438
Property Details
Description
CALLING ALL INVESTORS! Great opportunity to own a full side by side duplex w/2 illegal suites in a prime Huntington Hills location. This spacious bi-level w/2300 sq.ft above grade (total) w/an entry way that allows for private access into the upper and lower suite. Each side is a mirror image of each other and offers a very functional floorplan in all 4 units. The upper level on each side has a large living room w/a big picture window and plenty of room for your furniture. Spacious dining space is open to the living room and kitchen w/patio doors leading out to the deck. The kitchen has good counter space and storage. 3 bedrooms & 4-pc bath complete with a washer & dryer. The lower suites are well sized with open concept living between the kitchen, dining and living room. The bi-level design offers large windows in the basement that provide great natural light to the living space. 2 bedrooms, a 4-pc bath and a washer & dryer make all 4 units self contained. A huge added bonus is that each side of the duplex comes with 2 furnaces (in one utility room)…each unit can control their own temperature! 7510 has 2 mid efficient furnaces. 7512 has 2 high efficient furnaces. Large corner lot offers a parking pad for 2 cars plus tons of street parking in front of each entrance of the property. Location can’t be beat w/transit right out your front door and quick access to the bus loop. Superstore is a quick walk away and all levels of schooling are in close proximity. Easy access to Deerfoot Trail and Centre St. With great privacy between each suite, spacious living and great amenities nearby, finding great tenants is easy!
Features
None
Listing Provided By
RE/MAX Real Estate (Mountain View)
Copyright and Disclaimer
The data relating to real estate on this web site comes in part from the MLS® Reciprocity program of the Calgary Real Estate Board (CREB®). This information is deemed reliable but is not guaranteed accurate by the CREB®.
Send us your questions about this property and we'll get back to you right away.
Send this to a friend, or email this to yourself

- Kim Twohey
- 403-464-9300
- 403-464-9300
- 403-464-9300
- kimtwohey@gmail.com
- CIR Realty
- #168, 8060 Silver Springs Blvd NW
- Calgary, AB
- T1X 0L3

