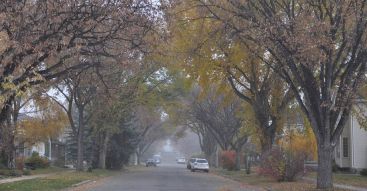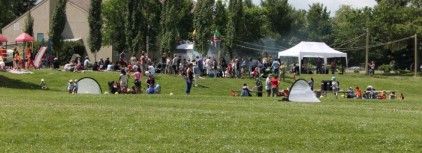Killarney-Glengarry
Killarney-Glengarry is known for its urban forest of mature trees and close links to downtown – aided by the new West LRT line. It is an area that is growing and changing as it attracts developers marketing homes to young families who want to be close to downtown but with the amenities of a suburb.
The community has recently undergone tremendous redevelopment, with many newer in-fill homes replacing the original properties.
To discover more about Killarney-Glengarry read more below.
Killarney-Glengarry has a population of 6,816 living in 3,679 dwellings. Residents in this community have a median household income of $53,799 and there are 19.5% low income residents living in the neighbourhood.
Killarney residents are close to several parks, including the Optimist Athletic Park which has:
- soccer fields
- softball fields
- field hockey
- lacrosse, football and 8 ball diamonds including 1 little league diamond
The community also has Killarney Aquatic and Recreation Centre:
- swimming
- dancing
- martial arts or fitness classes.
- Fitness classes and a state-of-the-art weight room will challenge your fitness level.
- a number of registered and drop-in aquatic and fitness classes.
Avid golfers will enjoy living in this area because Richmond Green Golf Course and Shaganappi Point Golf Course are nearby.
The Killarney-Glengarry Community Association provides ample resources for residents, including a Main Hall chock-full of rental facilities, programs for children and seniors, and even block parties. Community gardens hosted by the association are a gathering place for the summer months.
There are plenty of amenities in and around the community:
- Safeway
- Gas Stations
- Financial Institutions
- Spiros
- McDonald’s
- Dominos
- Local Pubs and so much more.
Killarney-Glengarry is a great, safe neighbourhood for families and is home to several schools in and around the area:
Public Elementary:
- Sir James Lougheed (K-1)
- Killarney (Gr. 2-6)
- Alexander Ferguson (Gr. K-6)
- Westgate (French)
Catholic Elementary:
- St. T. Aquinas
- Holy Name (French)
- St. Michael
Public Junior High:
- A.E. Cross
- Vincent Massey
- Bishop Pinkham (French)
Catholic Junior High:
- St. Gregory (4-9)
- St. Michael
Public Senior High:
- Ernest Manning
- Western Canada (French)
Catholic Senior High:
If you are looking for an established community with all the amenities, but still has that small town/suburban feel – Killarney-Glengarry is the community you are looking for.
Killarney-Glengarry
| All Listings | $200,000 - $300,000 | $300,000 - $400,000 |
| $400,000 - $500,000 | $500,000 - $600,000 | $600,000 - $700,000 |
| $700,000 - $800,000 | $800,000 - $900,000 | $900,000 - $1,000,000 |
| Over $1,000,000 |
Listing Details
Return to Search Result1926/1928 32 Street SW - MLS® # A2255248
Property Details
Description
A rare opportunity to own the entire building in the highly sought-after community of Killarney. This 4-corner, 4-plex townhome condo's offers a proven track record of steady rental income with 0% vacancy, excellent tenants already in place and sits on a 50' x 120' lot on a quiet street in Killarney. Each of the four units is a fully self-contained, two-storey townhouse-style home with a developed basement, designed for privacy and functionality. The two front units offer approximately 1,720 sq.ft. of living space, while the two back units feature about 1,665 sq.ft. Layout highlights include: 2 bedrooms + full bath on the upper level, generous rec room (used as a 3rd bedroom) + 2nd full bath in the basement, in-suite laundry in every unit, separate outdoor patio space, parking pad for each unit, and separate utilities (all paid by tenants.) With its turnkey setup, reliable income, and desirable inner-city location, this property checks all the boxes for investors seeking cash flow, stability, and long-term growth potential.
Features
Other
Amenities
Other, Parking, Storage
Listing Provided By
Real Broker
Copyright and Disclaimer
The data relating to real estate on this web site comes in part from the MLS® Reciprocity program of the Calgary Real Estate Board (CREB®). This information is deemed reliable but is not guaranteed accurate by the CREB®.
Send us your questions about this property and we'll get back to you right away.
Send this to a friend, or email this to yourself

- Kim Twohey
- 403-464-9300
- 403-464-9300
- 403-464-9300
- kimtwohey@gmail.com
- CIR Realty
- #168, 8060 Silver Springs Blvd NW
- Calgary, AB
- T1X 0L3

